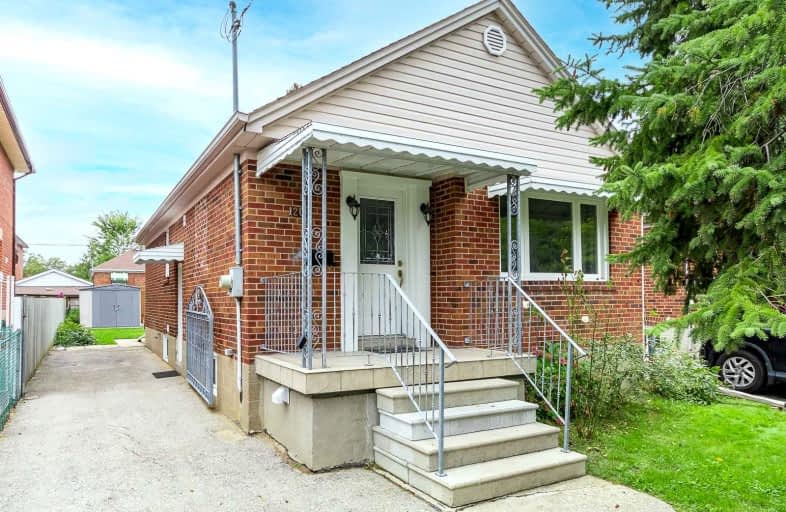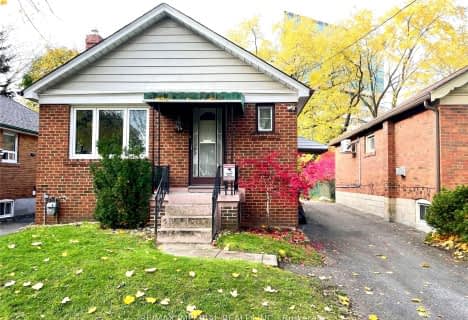

George R Gauld Junior School
Elementary: PublicKaren Kain School of the Arts
Elementary: PublicSt Louis Catholic School
Elementary: CatholicDavid Hornell Junior School
Elementary: PublicSt Leo Catholic School
Elementary: CatholicÉÉC Sainte-Marguerite-d'Youville
Elementary: CatholicLakeshore Collegiate Institute
Secondary: PublicRunnymede Collegiate Institute
Secondary: PublicEtobicoke School of the Arts
Secondary: PublicEtobicoke Collegiate Institute
Secondary: PublicFather John Redmond Catholic Secondary School
Secondary: CatholicBishop Allen Academy Catholic Secondary School
Secondary: Catholic- 1 bath
- 2 bed
- 1100 sqft
Lower-73 Guthrie Avenue, Toronto, Ontario • M8Z 2M9 • Stonegate-Queensway
- 2 bath
- 3 bed
- 700 sqft
19 Ivy Lea Crescent, Toronto, Ontario • M8Y 2B5 • Stonegate-Queensway
- 1 bath
- 3 bed
- 1100 sqft
Main -18 Cabot Court, Toronto, Ontario • M9A 2H4 • Islington-City Centre West













