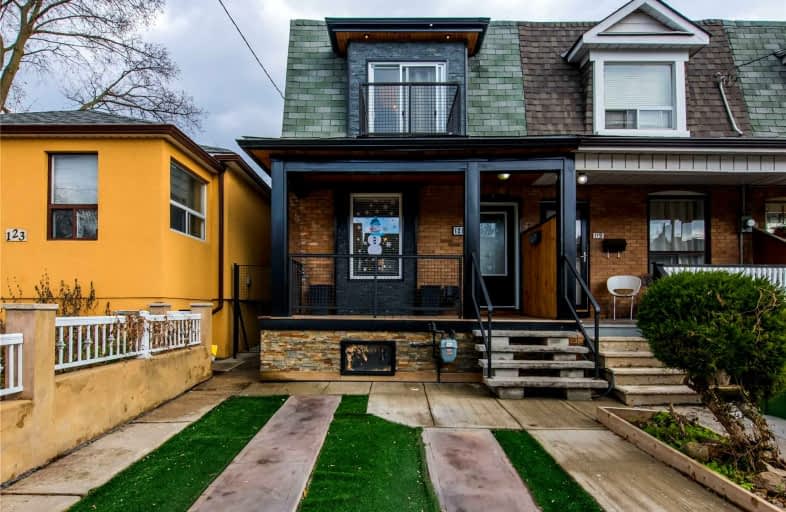Sold on Dec 07, 2021
Note: Property is not currently for sale or for rent.

-
Type: Att/Row/Twnhouse
-
Style: 2-Storey
-
Lot Size: 18.17 x 106 Feet
-
Age: No Data
-
Taxes: $2,652 per year
-
Days on Site: 4 Days
-
Added: Dec 03, 2021 (4 days on market)
-
Updated:
-
Last Checked: 2 months ago
-
MLS®#: W5448121
-
Listed By: Re/max hallmark estate group realty ltd., brokerage
Wonderfully Renovated Open Concept Light Filled Home With In Law Suite And Parking. Amazing Kitchen, Stainless Steel Appliances Walkout To Covered Rear Porch Overlooking Entertainers Garden Complete With Stone Pizza Oven. Good Sized Primary Bedroom With Walkout To Balcony. Second Bedroom In Tandem With Sunlit Den/Office, Wall To Wall Windows And Walkout To Balcony/Deck. Bright Open In-Law Suite With Separate Entrance. Close To Ttc, Stockyards/Shops...
Extras
Two Fridges, Two Stoves, Washer, Dryer, Wine Cooler And Two Tvs. Gas Furnace, Cac, Two Hot Water Tanks And All Window Coverings, All Electric Light Fixtures. Hot Water Tanks Are Both Owned.
Property Details
Facts for 121 Blackthorn Avenue, Toronto
Status
Days on Market: 4
Last Status: Sold
Sold Date: Dec 07, 2021
Closed Date: Jan 31, 2022
Expiry Date: Feb 05, 2022
Sold Price: $1,035,000
Unavailable Date: Dec 07, 2021
Input Date: Dec 03, 2021
Prior LSC: Listing with no contract changes
Property
Status: Sale
Property Type: Att/Row/Twnhouse
Style: 2-Storey
Area: Toronto
Community: Weston-Pellam Park
Availability Date: 30/60/90
Inside
Bedrooms: 2
Bedrooms Plus: 1
Bathrooms: 3
Kitchens: 1
Kitchens Plus: 1
Rooms: 6
Den/Family Room: No
Air Conditioning: Central Air
Fireplace: No
Laundry Level: Upper
Washrooms: 3
Building
Basement: Apartment
Basement 2: Sep Entrance
Heat Type: Forced Air
Heat Source: Gas
Exterior: Alum Siding
Exterior: Brick
Water Supply: Municipal
Special Designation: Unknown
Parking
Driveway: Lane
Garage Type: Carport
Covered Parking Spaces: 1
Total Parking Spaces: 1
Fees
Tax Year: 2021
Tax Legal Description: Pl 1626 Lt 292
Taxes: $2,652
Highlights
Feature: Park
Feature: Public Transit
Feature: School
Land
Cross Street: Prescott Ave/Rockwel
Municipality District: Toronto W03
Fronting On: East
Pool: None
Sewer: Sewers
Lot Depth: 106 Feet
Lot Frontage: 18.17 Feet
Additional Media
- Virtual Tour: https://unbranded.youriguide.com/121_blackthorn_ave_toronto_on/
Rooms
Room details for 121 Blackthorn Avenue, Toronto
| Type | Dimensions | Description |
|---|---|---|
| Living Main | 3.34 x 4.50 | Open Concept, Pot Lights, Picture Window |
| Dining Main | 2.75 x 3.55 | Ceramic Floor, 2 Pc Bath, Combined W/Living |
| Kitchen Main | 3.22 x 4.29 | Renovated, W/O To Deck, Stainless Steel Appl |
| Prim Bdrm 2nd | 3.49 x 3.62 | Wood Floor, Double Closet, W/O To Balcony |
| 2nd Br 2nd | 3.29 x 2.53 | Wood Floor, Closet |
| Sunroom 2nd | 3.16 x 2.71 | Laminate, Sliding Doors, W/O To Balcony |
| Great Rm Bsmt | 3.66 x 4.06 | 3 Pc Bath, Pot Lights, Ceramic Floor |
| Kitchen Bsmt | 4.95 x 2.72 | Ceramic Floor, Pot Lights |
| Utility Bsmt | 2.39 x 1.68 |
| XXXXXXXX | XXX XX, XXXX |
XXXX XXX XXXX |
$X,XXX,XXX |
| XXX XX, XXXX |
XXXXXX XXX XXXX |
$XXX,XXX | |
| XXXXXXXX | XXX XX, XXXX |
XXXX XXX XXXX |
$XXX,XXX |
| XXX XX, XXXX |
XXXXXX XXX XXXX |
$XXX,XXX |
| XXXXXXXX XXXX | XXX XX, XXXX | $1,035,000 XXX XXXX |
| XXXXXXXX XXXXXX | XXX XX, XXXX | $799,900 XXX XXXX |
| XXXXXXXX XXXX | XXX XX, XXXX | $325,000 XXX XXXX |
| XXXXXXXX XXXXXX | XXX XX, XXXX | $399,900 XXX XXXX |

F H Miller Junior Public School
Elementary: PublicGeneral Mercer Junior Public School
Elementary: PublicCarleton Village Junior and Senior Public School
Elementary: PublicBlessed Pope Paul VI Catholic School
Elementary: CatholicSt Matthew Catholic School
Elementary: CatholicSt Nicholas of Bari Catholic School
Elementary: CatholicOakwood Collegiate Institute
Secondary: PublicGeorge Harvey Collegiate Institute
Secondary: PublicBlessed Archbishop Romero Catholic Secondary School
Secondary: CatholicBishop Marrocco/Thomas Merton Catholic Secondary School
Secondary: CatholicYork Memorial Collegiate Institute
Secondary: PublicHumberside Collegiate Institute
Secondary: Public

