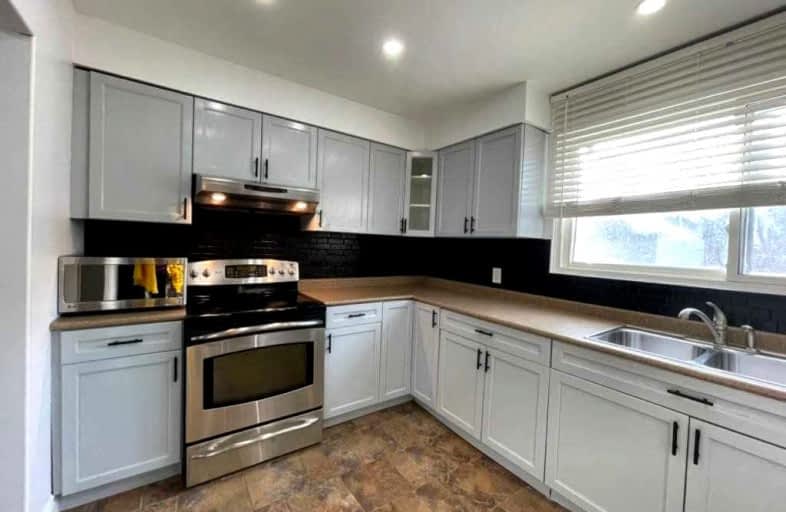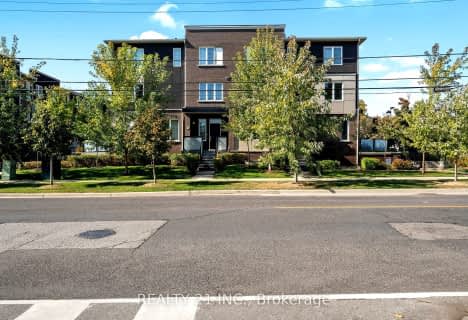Car-Dependent
- Most errands require a car.
33
/100
Good Transit
- Some errands can be accomplished by public transportation.
59
/100
Somewhat Bikeable
- Most errands require a car.
36
/100

ÉÉC Saint-Michel
Elementary: Catholic
0.96 km
William G Davis Junior Public School
Elementary: Public
1.13 km
Centennial Road Junior Public School
Elementary: Public
0.99 km
Joseph Howe Senior Public School
Elementary: Public
1.03 km
Charlottetown Junior Public School
Elementary: Public
0.46 km
St Brendan Catholic School
Elementary: Catholic
0.53 km
Maplewood High School
Secondary: Public
4.54 km
West Hill Collegiate Institute
Secondary: Public
3.64 km
Sir Oliver Mowat Collegiate Institute
Secondary: Public
0.27 km
St John Paul II Catholic Secondary School
Secondary: Catholic
4.50 km
Sir Wilfrid Laurier Collegiate Institute
Secondary: Public
5.43 km
Dunbarton High School
Secondary: Public
5.20 km
-
Bill Hancox Park
101 Bridgeport Dr (Lawrence & Bridgeport), Scarborough ON 0.44km -
Stephenson's Swamp
Scarborough ON 0.73km -
Port Union Village Common Park
105 Bridgend St, Toronto ON M9C 2Y2 0.88km
-
TD Bank Financial Group
680 Markham Rd, Scarborough ON M1H 2A7 6.77km -
Scotiabank
3475 Lawrence Ave E (at Markham Rd), Scarborough ON M1H 1B2 7.15km -
TD Bank Financial Group
300 Borough Dr (in Scarborough Town Centre), Scarborough ON M1P 4P5 9.08km
More about this building
View 121 Centennial Road, Toronto



