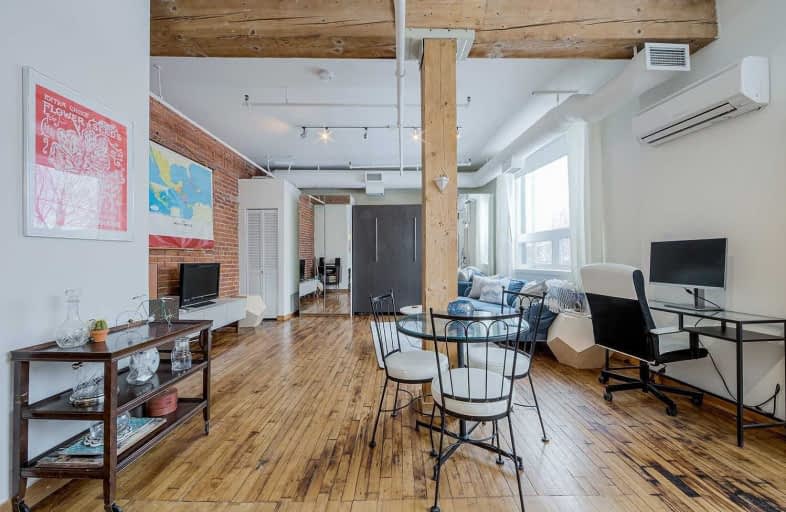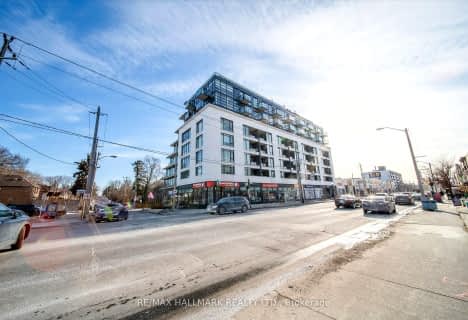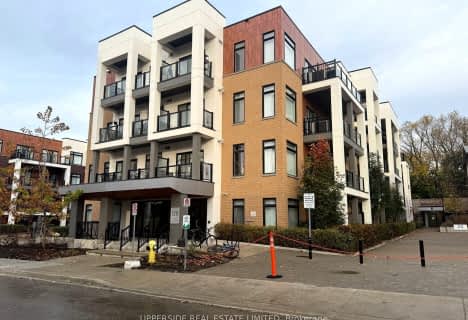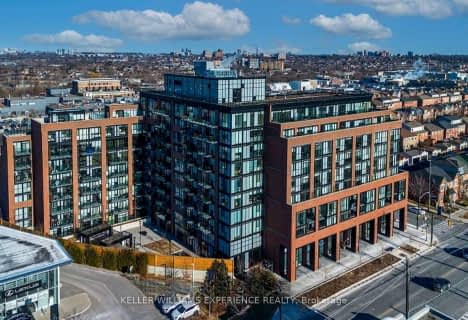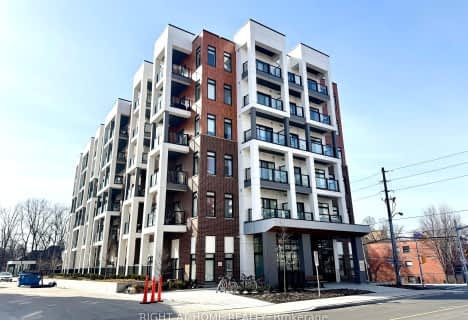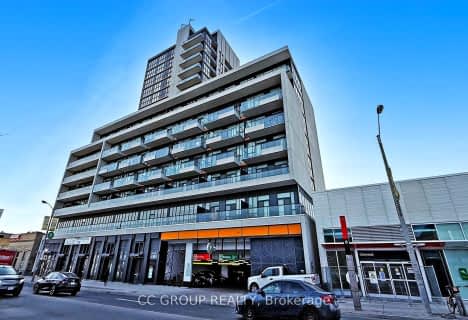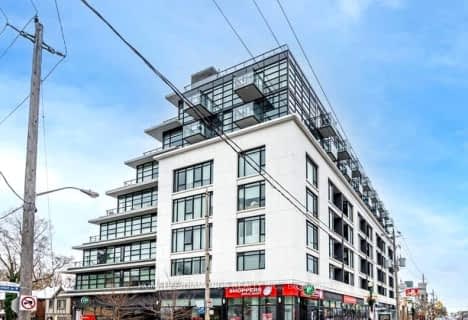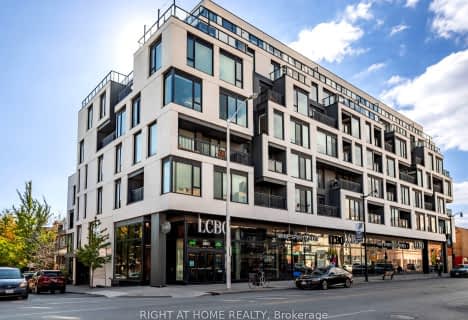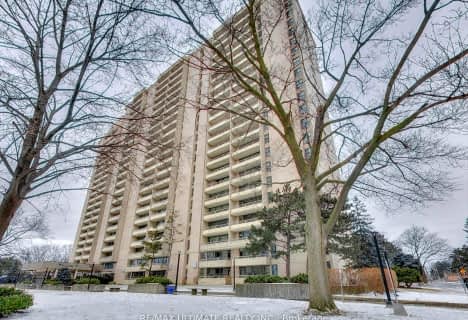Somewhat Walkable
- Some errands can be accomplished on foot.
Excellent Transit
- Most errands can be accomplished by public transportation.
Bikeable
- Some errands can be accomplished on bike.

F H Miller Junior Public School
Elementary: PublicGeneral Mercer Junior Public School
Elementary: PublicCarleton Village Junior and Senior Public School
Elementary: PublicBlessed Pope Paul VI Catholic School
Elementary: CatholicSt Matthew Catholic School
Elementary: CatholicSt Nicholas of Bari Catholic School
Elementary: CatholicOakwood Collegiate Institute
Secondary: PublicGeorge Harvey Collegiate Institute
Secondary: PublicBlessed Archbishop Romero Catholic Secondary School
Secondary: CatholicBishop Marrocco/Thomas Merton Catholic Secondary School
Secondary: CatholicYork Memorial Collegiate Institute
Secondary: PublicHumberside Collegiate Institute
Secondary: Public-
Marina's Casa Da Comida
1686 St Clair Ave W, Toronto, ON M6N 1H8 0.35km -
Tropical Venue
1776 Street Clair Avenue W, Toronto, ON M6N 1J3 0.5km -
BATL Axe Throwing
30 Weston Rd, Unit C109, Toronto, ON M6N 3P4 0.97km
-
Aunty Ems Deli & Coffee
1672 Street Clair Avenue W, Toronto, ON M6N 1H8 0.35km -
La Spesa Food Market & Specialties
1700 St Clair Avenue W, Toronto, ON M6N 1J1 0.38km -
Wallace Espresso
70A Hounslow Heath Road, Toronto, ON M6N 1G8 0.46km
-
Shoppers Drug Mart
620 Keele Street, Toronto, ON M6N 3E2 1.03km -
Symington Drugs
333 Symington Avenue, Toronto, ON M6P 3X1 1.39km -
Duke Pharmacy
2798 Dundas Street W, Toronto, ON M6P 1Y5 1.43km
-
Samba Brazil Eatery
1646 St Clair Avenue W, Toronto, ON M6N 1H8 0.34km -
Peggy's Pepper Shrimps
Toronto, ON M6N 3J6 0.35km -
El Rancherito
1662 Street Clair Avenue W, Toronto, ON M6N 1H8 0.35km
-
Toronto Stockyards
590 Keele Street, Toronto, ON M6N 3E7 1.07km -
Stock Yards Village
1980 St. Clair Avenue W, Toronto, ON M6N 4X9 1.13km -
Galleria Shopping Centre
1245 Dupont Street, Toronto, ON M6H 2A6 1.76km
-
Sol & Mar Groceries
78 Rockwell Ave, Toronto, ON M6N 0.25km -
Damesh Grocery & Variety Store
1826 St Clair Ave W, Toronto, ON M6N 1J5 0.6km -
Rogers Supermarket
419 Rogers Road, York, ON M6M 4Z8 0.66km
-
LCBO
2151 St Clair Avenue W, Toronto, ON M6N 1K5 1.45km -
The Beer Store
2153 St. Clair Avenue, Toronto, ON M6N 1K5 1.46km -
LCBO
908 St Clair Avenue W, St. Clair and Oakwood, Toronto, ON M6C 1C6 1.96km
-
Econo
Rogers And Caladonia, Toronto, ON M6E 0.57km -
Certified Mechanical
29 Lyold Avenue, Toronto, ON M6N 1H1 0.97km -
Keele Street Gas & Wash
537 Keele St, Toronto, ON M6N 3E4 1.08km
-
Revue Cinema
400 Roncesvalles Ave, Toronto, ON M6R 2M9 3.04km -
Hot Docs Ted Rogers Cinema
506 Bloor Street W, Toronto, ON M5S 1Y3 4.07km -
The Royal Cinema
608 College Street, Toronto, ON M6G 1A1 4.32km
-
St. Clair/Silverthorn Branch Public Library
1748 St. Clair Avenue W, Toronto, ON M6N 1J3 0.45km -
Dufferin St Clair W Public Library
1625 Dufferin Street, Toronto, ON M6H 3L9 1.27km -
Evelyn Gregory - Toronto Public Library
120 Trowell Avenue, Toronto, ON M6M 1L7 1.47km
-
Humber River Regional Hospital
2175 Keele Street, York, ON M6M 3Z4 2.53km -
St Joseph's Health Centre
30 The Queensway, Toronto, ON M6R 1B5 4.23km -
Toronto Western Hospital
399 Bathurst Street, Toronto, ON M5T 5.03km
-
Earlscourt Park
1200 Lansdowne Ave, Toronto ON M6H 3Z8 0.7km -
Perth Square Park
350 Perth Ave (at Dupont St.), Toronto ON 1.6km -
Campbell Avenue Park
Campbell Ave, Toronto ON 1.76km
-
TD Bank Financial Group
1347 St Clair Ave W, Toronto ON M6E 1C3 0.69km -
RBC Royal Bank
1970 Saint Clair Ave W, Toronto ON M6N 0A3 1.11km -
CIBC
1150 Eglinton Ave W (at Glenarden Rd.), Toronto ON M6C 2E2 3.16km
More about this building
View 121 Prescott Avenue, Toronto- 1 bath
- 1 bed
- 500 sqft
311-120 Canon Jackson Drive, Toronto, Ontario • M6M 0B8 • Beechborough-Greenbrook
- 1 bath
- 1 bed
- 500 sqft
1402-1603 Eglington Avenue West, Toronto, Ontario • M6E 0A1 • Oakwood Village
- 1 bath
- 1 bed
- 600 sqft
208-170 Chiltern Hill Road, Toronto, Ontario • M6C 0A9 • Humewood-Cedarvale
- 1 bath
- 1 bed
- 600 sqft
205-50 Gulliver Road, Toronto, Ontario • M6M 2N2 • Brookhaven-Amesbury
- 1 bath
- 2 bed
- 1000 sqft
2009-360 Ridelle Avenue, Toronto, Ontario • M6B 1K1 • Briar Hill-Belgravia
- 1 bath
- 1 bed
- 500 sqft
410-120 Canon Jackson Drive, Toronto, Ontario • M6M 0B8 • Beechborough-Greenbrook
- 2 bath
- 2 bed
- 600 sqft
118-2300 St Clair Avenue West, Toronto, Ontario • M6N 0B3 • Junction Area
- 1 bath
- 1 bed
- 500 sqft
214-165 Canon Jackson Drive, Toronto, Ontario • M6M 0C4 • Beechborough-Greenbrook
- 2 bath
- 1 bed
- 700 sqft
608-1603 Eglinton Avenue West, Toronto, Ontario • M6E 0A1 • Oakwood Village
- 1 bath
- 1 bed
- 600 sqft
507-170 Chiltern Hill Road, Toronto, Ontario • M6C 0A9 • Humewood-Cedarvale
- 2 bath
- 2 bed
- 1000 sqft
2217-360 Ridelle Avenue, Toronto, Ontario • M6B 1K1 • Briar Hill-Belgravia
