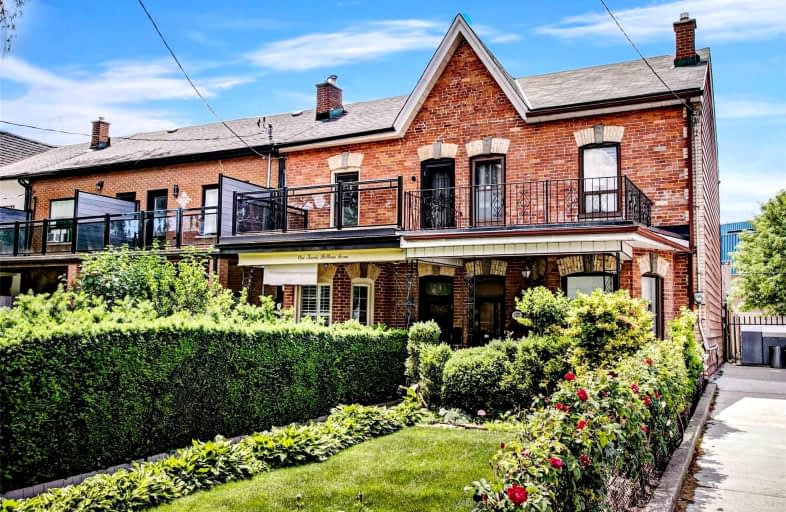
Downtown Vocal Music Academy of Toronto
Elementary: Publicda Vinci School
Elementary: PublicKensington Community School School Junior
Elementary: PublicLord Lansdowne Junior and Senior Public School
Elementary: PublicRyerson Community School Junior Senior
Elementary: PublicKing Edward Junior and Senior Public School
Elementary: PublicOasis Alternative
Secondary: PublicSubway Academy II
Secondary: PublicHeydon Park Secondary School
Secondary: PublicLoretto College School
Secondary: CatholicHarbord Collegiate Institute
Secondary: PublicCentral Technical School
Secondary: Public- 4 bath
- 6 bed
- 3000 sqft
418 Margueretta Street, Toronto, Ontario • M6H 3S5 • Dovercourt-Wallace Emerson-Junction
- 3 bath
- 4 bed
624 Ossington Avenue, Toronto, Ontario • M6G 3T5 • Palmerston-Little Italy














