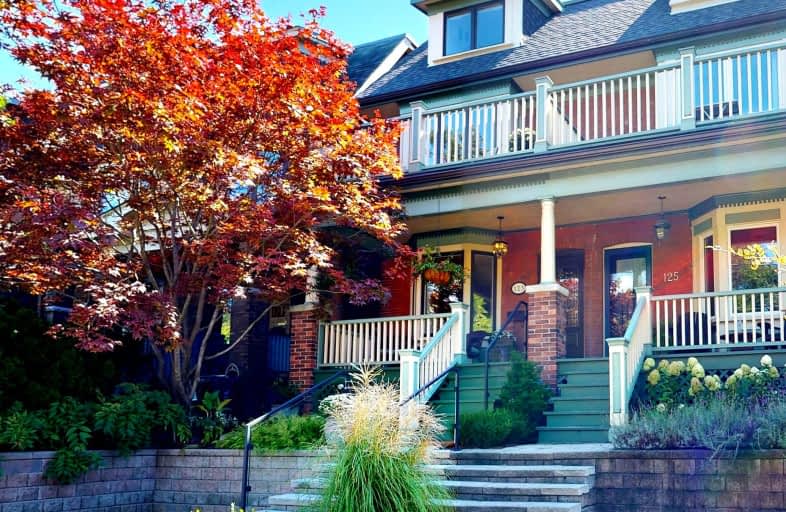
Walker's Paradise
- Daily errands do not require a car.
Excellent Transit
- Most errands can be accomplished by public transportation.
Biker's Paradise
- Daily errands do not require a car.

Lucy McCormick Senior School
Elementary: PublicSt Rita Catholic School
Elementary: CatholicMountview Alternative School Junior
Elementary: PublicÉcole élémentaire Charles-Sauriol
Elementary: PublicIndian Road Crescent Junior Public School
Elementary: PublicKeele Street Public School
Elementary: PublicThe Student School
Secondary: PublicÉcole secondaire Toronto Ouest
Secondary: PublicUrsula Franklin Academy
Secondary: PublicBishop Marrocco/Thomas Merton Catholic Secondary School
Secondary: CatholicWestern Technical & Commercial School
Secondary: PublicHumberside Collegiate Institute
Secondary: Public-
Perth Square Park
350 Perth Ave (at Dupont St.), Toronto ON 0.79km -
High Park
1873 Bloor St W (at Parkside Dr), Toronto ON M6R 2Z3 0.92km -
Campbell Avenue Park
Campbell Ave, Toronto ON 1.03km
-
Banque Nationale du Canada
1295 St Clair Ave W, Toronto ON M6E 1C2 1.94km -
President's Choice Financial ATM
3671 Dundas St W, Etobicoke ON M6S 2T3 2.79km -
TD Bank Financial Group
870 St Clair Ave W, Toronto ON M6C 1C1 3.1km
- 4 bath
- 6 bed
- 3000 sqft
418 Margueretta Street, Toronto, Ontario • M6H 3S5 • Dovercourt-Wallace Emerson-Junction
- 3 bath
- 4 bed
- 1500 sqft
1448 Bloor Street West, Toronto, Ontario • M6P 3L5 • Dovercourt-Wallace Emerson-Junction
- 4 bath
- 5 bed
- 1500 sqft
170 Wallace Avenue, Toronto, Ontario • M6H 1V2 • Dovercourt-Wallace Emerson-Junction
- 4 bath
- 5 bed
636 Runnymede Road, Toronto, Ontario • M6S 3A2 • Runnymede-Bloor West Village
- 4 bath
- 4 bed
- 2500 sqft
83 Foxwell Street, Toronto, Ontario • M6N 1Y9 • Rockcliffe-Smythe
- 4 bath
- 5 bed
177 Wallace Avenue, Toronto, Ontario • M6H 1V3 • Dovercourt-Wallace Emerson-Junction
- 2 bath
- 4 bed
- 2000 sqft
216 Humberside Avenue, Toronto, Ontario • M6P 1K8 • High Park North













