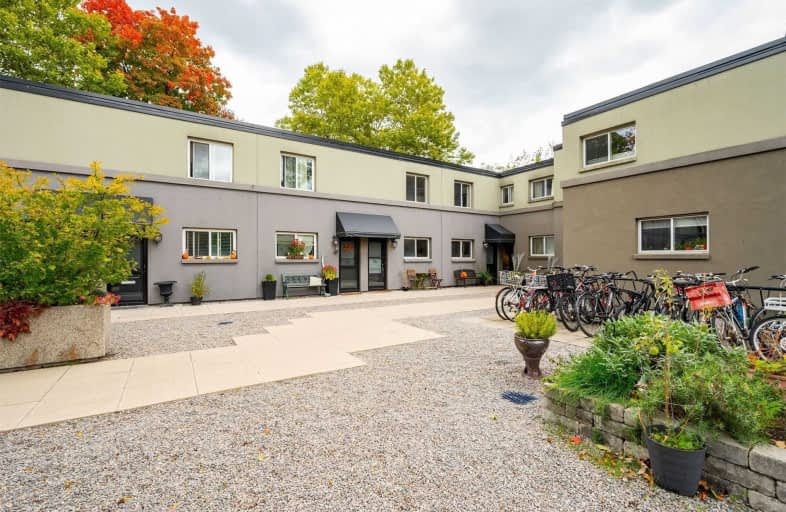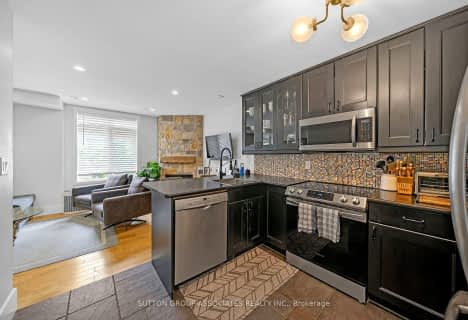Walker's Paradise
- Daily errands do not require a car.
Excellent Transit
- Most errands can be accomplished by public transportation.
Very Bikeable
- Most errands can be accomplished on bike.

East Alternative School of Toronto
Elementary: PublicÉÉC du Bon-Berger
Elementary: CatholicBlake Street Junior Public School
Elementary: PublicPape Avenue Junior Public School
Elementary: PublicEarl Grey Senior Public School
Elementary: PublicWilkinson Junior Public School
Elementary: PublicFirst Nations School of Toronto
Secondary: PublicSchool of Life Experience
Secondary: PublicSubway Academy I
Secondary: PublicGreenwood Secondary School
Secondary: PublicDanforth Collegiate Institute and Technical School
Secondary: PublicRiverdale Collegiate Institute
Secondary: Public-
Legends Sports Lounge
774 Danforth Avenue, Toronto, ON M4J 1L5 0.38km -
White Swan
836 Danforth Ave, Toronto, ON M4J 0.38km -
Mapleleaf Sports Bar & Grill
828 Danforth Ave, Toronto, ON M4J 1L6 0.39km
-
The Shmooz
590 Pape Avenue, Toronto, ON M4K 3R8 0.36km -
Starbucks
888 Danforth Avenue, Toronto, ON M4J 1L9 0.39km -
Vlad's Bakery & Pastry
713 Danforth Avenue, Toronto, ON M4J 1L2 0.41km
-
Shoppers Drug Mart
755 Av Danforth, Toronto, ON M4J 1L2 0.36km -
Danforth Medical Pharmacy
1156 Avenue Danforth, Toronto, ON M4J 1M3 0.75km -
Vina Pharmacy
1025 Gerrard Street E, Toronto, ON M4M 1Z6 0.9km
-
One Night Only Pizza
581 Pape Avenue, Toronto, ON M4K 3R5 0.31km -
Domino's Pizza
873 Danforth Ave, Toronto, ON M4J 1L8 0.34km -
Coffee Time
851 Danforth Ave, Toronto, ON M4J 1L2 0.35km
-
Gerrard Square
1000 Gerrard Street E, Toronto, ON M4M 3G6 0.8km -
Gerrard Square
1000 Gerrard Street E, Toronto, ON M4M 3G6 0.81km -
Carrot Common
348 Danforth Avenue, Toronto, ON M4K 1P1 1.07km
-
Barcelona Gourmet
777 Danforth Avenue, Toronto, ON M4J 1L2 0.37km -
Shoppers Drug Mart
755 Av Danforth, Toronto, ON M4J 1L2 0.36km -
Manke Fruits And Vegetables
886 Danforth Avenue, Toronto, ON M4J 1L8 0.38km
-
LCBO - Danforth and Greenwood
1145 Danforth Ave, Danforth and Greenwood, Toronto, ON M4J 1M5 0.71km -
LCBO
200 Danforth Avenue, Toronto, ON M4K 1N2 1.33km -
Fermentations
201 Danforth Avenue, Toronto, ON M4K 1N2 1.32km
-
U-Haul Neighborhood Dealer
999 Danforth Ave, Toronto, ON M4J 1M1 0.47km -
Danforth Auto Tech
1110 Av Danforth, Toronto, ON M4J 1M3 0.67km -
Esso
1195 Danforth Avenue, Toronto, ON M4J 1M7 0.82km
-
Funspree
Toronto, ON M4M 3A7 0.75km -
Alliance Cinemas The Beach
1651 Queen Street E, Toronto, ON M4L 1G5 2.3km -
Nightwood Theatre
55 Mill Street, Toronto, ON M5A 3C4 3.35km
-
Pape/Danforth Library
701 Pape Avenue, Toronto, ON M4K 3S6 0.45km -
Jones Library
Jones 118 Jones Ave, Toronto, ON M4M 2Z9 1.25km -
Gerrard/Ashdale Library
1432 Gerrard Street East, Toronto, ON M4L 1Z6 1.48km
-
Bridgepoint Health
1 Bridgepoint Drive, Toronto, ON M4M 2B5 1.71km -
Michael Garron Hospital
825 Coxwell Avenue, East York, ON M4C 3E7 1.9km -
Sunnybrook
43 Wellesley Street E, Toronto, ON M4Y 1H1 3.64km
-
Phin Avenue Parkette
115 Condor Ave, Toronto ON 0.26km -
Aldwych Park
134 Aldwych Ave (btwn Dewhurst Blvd & Donlands Ave.), Toronto ON 0.93km -
Monarch Park
115 Felstead Ave (Monarch Park), Toronto ON 1.15km
-
Scotiabank
19 Bloor St W (at Yonge St.), Toronto ON M4W 1A3 3.94km -
TD Bank Financial Group
3060 Danforth Ave (at Victoria Pk. Ave.), East York ON M4C 1N2 4.41km -
CIBC
81 Bay St (at Lake Shore Blvd. W.), Toronto ON M5J 0E7 4.62km
More about this building
View 123 Strathcona Avenue, Toronto- 1 bath
- 2 bed
- 800 sqft
380-415 Jarvis Street, Toronto, Ontario • M4Y 3C1 • Cabbagetown-South St. James Town
- 1 bath
- 2 bed
- 600 sqft
205-415 Jarvis Street, Toronto, Ontario • M4Y 3C1 • Cabbagetown-South St. James Town





