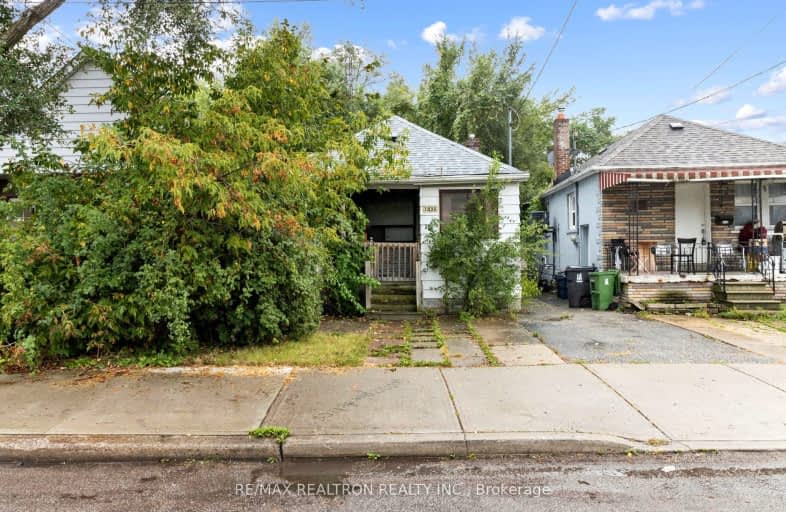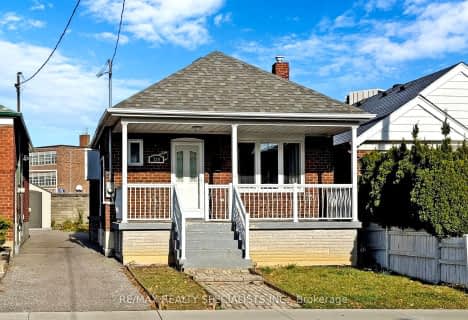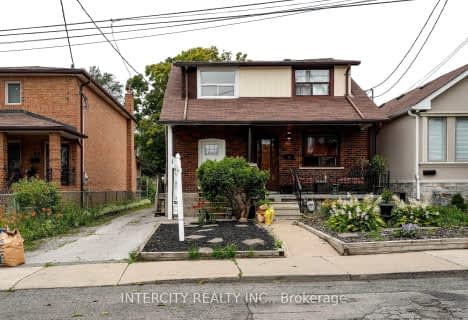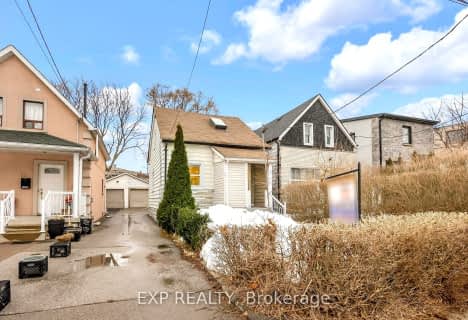Very Walkable
- Most errands can be accomplished on foot.
Good Transit
- Some errands can be accomplished by public transportation.
Somewhat Bikeable
- Most errands require a car.

Fairbank Memorial Community School
Elementary: PublicGeorge Anderson Public School
Elementary: PublicSt Charles Catholic School
Elementary: CatholicJoyce Public School
Elementary: PublicRegina Mundi Catholic School
Elementary: CatholicCharles E Webster Public School
Elementary: PublicYorkdale Secondary School
Secondary: PublicGeorge Harvey Collegiate Institute
Secondary: PublicMadonna Catholic Secondary School
Secondary: CatholicJohn Polanyi Collegiate Institute
Secondary: PublicYork Memorial Collegiate Institute
Secondary: PublicDante Alighieri Academy
Secondary: Catholic-
The Cedarvale Walk
Toronto ON 2.61km -
Earlscourt Park
1200 Lansdowne Ave, Toronto ON M6H 3Z8 3.58km -
Smythe Park
61 Black Creek Blvd, Toronto ON M6N 4K7 4.05km
-
CIBC
1400 Lawrence Ave W (at Keele St.), Toronto ON M6L 1A7 1.2km -
CIBC
2400 Eglinton Ave W (at West Side Mall), Toronto ON M6M 1S6 1.39km -
TD Bank Financial Group
3140 Dufferin St (at Apex Rd.), Toronto ON M6A 2T1 1.49km
- 3 bath
- 3 bed
- 1100 sqft
3 Rockwell Avenue, Toronto, Ontario • M6N 1N4 • Weston-Pellam Park
- 2 bath
- 3 bed
- 1100 sqft
497 Caledonia Road, Toronto, Ontario • M6E 4V1 • Caledonia-Fairbank










