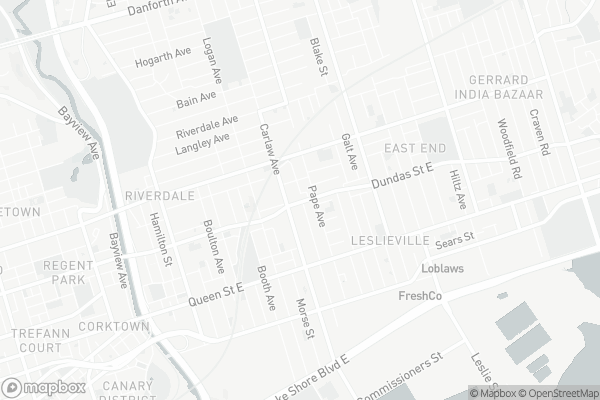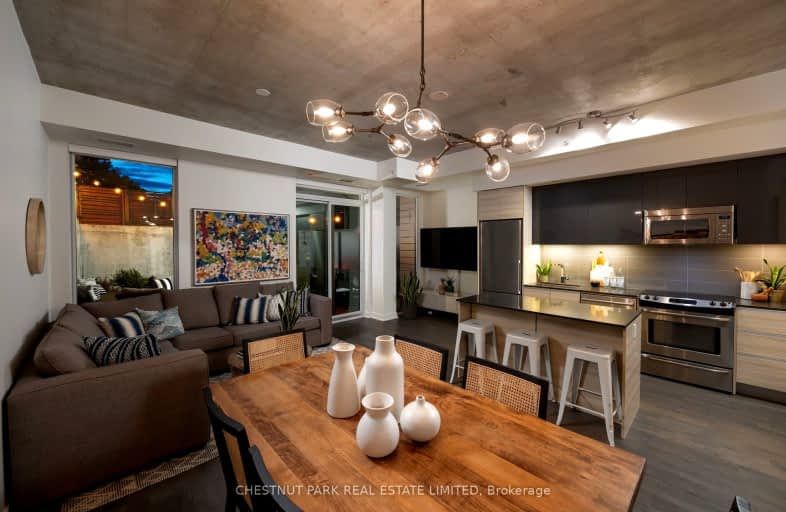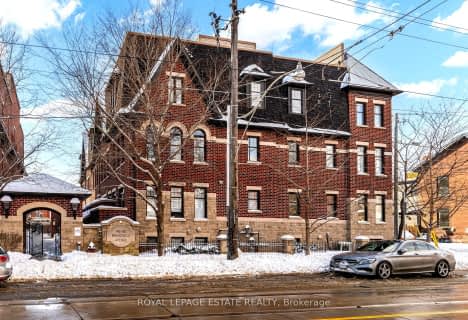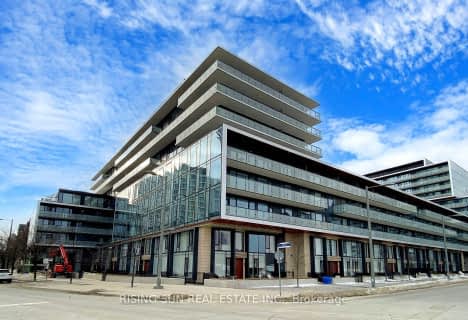Walker's Paradise
- Daily errands do not require a car.
Excellent Transit
- Most errands can be accomplished by public transportation.
Biker's Paradise
- Daily errands do not require a car.

East Alternative School of Toronto
Elementary: PublicÉÉC du Bon-Berger
Elementary: CatholicBruce Public School
Elementary: PublicBlake Street Junior Public School
Elementary: PublicPape Avenue Junior Public School
Elementary: PublicMorse Street Junior Public School
Elementary: PublicFirst Nations School of Toronto
Secondary: PublicSEED Alternative
Secondary: PublicEastdale Collegiate Institute
Secondary: PublicSubway Academy I
Secondary: PublicSt Patrick Catholic Secondary School
Secondary: CatholicRiverdale Collegiate Institute
Secondary: Public-
Maple Leaf Tavern
955 Gerrard Street E, Toronto, ON M4M 1Z4 0.33km -
The Real Jerk
842 Gerrard Street E, Toronto, ON M4M 1Y7 0.36km -
Wynona
819 Gerrard Street E, Toronto, ON M4M 1Y8 0.38km
-
The Raspberry Cafe
1201 Dundas Street E, Unit 103, Toronto, ON M4M 1S2 0.06km -
The Hub Cafe
1110 Dundas Street E, Toronto, ON M4M 1S1 0.29km -
Coffee and Clothing
348 Pape Avenue, Toronto, ON M4M 1Z2 0.37km
-
Woodgreen Discount Pharmacy
1000 Queen St E, Toronto, ON M4M 1K1 0.43km -
Shoppers Drug Mart
970 Queen Street E, Toronto, ON M4M 1J8 0.44km -
Vina Pharmacy
1025 Gerrard Street E, Toronto, ON M4M 1Z6 0.47km
-
Gare De L'est
1190 Dundas Street E, Toronto, ON M4M 0C5 0.12km -
The Raspberry Cafe
1201 Dundas Street E, Unit 103, Toronto, ON M4M 1S2 0.06km -
Subway
331 Carlaw Avenue, Unit 103, Toronto, ON M4M 2S1 0.1km
-
Gerrard Square
1000 Gerrard Street E, Toronto, ON M4M 3G6 0.47km -
Gerrard Square
1000 Gerrard Street E, Toronto, ON M4M 3G6 0.48km -
Carrot Common
348 Danforth Avenue, Toronto, ON M4K 1P1 1.69km
-
Jeff’s No Frills
449 Carlaw Ave, Toronto, ON M4K 3J1 0.38km -
Jeff’s No Frills
449 Carlaw Avenue, Toronto, ON M4K 3J1 0.39km -
Food Basics
1000 Gerrard Street E, Toronto, ON M4M 3G6 0.43km
-
LCBO
1015 Lake Shore Boulevard E, Toronto, ON M4M 1B3 1.18km -
Fermentations
201 Danforth Avenue, Toronto, ON M4K 1N2 1.76km -
LCBO
200 Danforth Avenue, Toronto, ON M4K 1N2 1.81km
-
Don Valley Auto Centre
388 Carlaw Avenue, Toronto, ON M4M 2T4 0.15km -
Leslieville Pumps
913 Queen Street E, Toronto, ON M4M 1J4 0.52km -
Logan Motors
917 Queen Street E, Toronto, ON M4M 1J6 0.53km
-
Funspree
Toronto, ON M4M 3A7 0.68km -
Alliance Cinemas The Beach
1651 Queen Street E, Toronto, ON M4L 1G5 2.11km -
Nightwood Theatre
55 Mill Street, Toronto, ON M5A 3C4 2.26km
-
Jones Library
Jones 118 Jones Ave, Toronto, ON M4M 2Z9 0.49km -
Queen/Saulter Public Library
765 Queen Street E, Toronto, ON M4M 1H3 0.88km -
Toronto Public Library - Riverdale
370 Broadview Avenue, Toronto, ON M4M 2H1 1.02km
-
Bridgepoint Health
1 Bridgepoint Drive, Toronto, ON M4M 2B5 1.2km -
Michael Garron Hospital
825 Coxwell Avenue, East York, ON M4C 3E7 3.02km -
St. Michael's Hospital Fracture Clinic
30 Bond Street, Toronto, ON M5B 1W8 3.25km
-
Greenwood Park
150 Greenwood Ave (at Dundas), Toronto ON M4L 2R1 1.02km -
Withrow Park Off Leash Dog Park
Logan Ave (Danforth), Toronto ON 1.11km -
Underpass Park
Eastern Ave (Richmond St.), Toronto ON M8X 1V9 1.55km
-
CIBC
943 Queen St E (Yonge St), Toronto ON M4M 1J6 3.4km -
Scotiabank
44 King St W, Toronto ON M5H 1H1 3.65km -
BMO Bank of Montreal
100 King St W (at Bay St), Toronto ON M5X 1A3 3.78km
For Sale
More about this building
View 1238 Dundas Street East, Toronto- 3 bath
- 2 bed
- 1400 sqft
TH127-164 Logan Avenue, Toronto, Ontario • M4M 2N2 • South Riverdale
- 3 bath
- 3 bed
- 1200 sqft
S134-180 Mill Street, Toronto, Ontario • M5A 0V6 • Waterfront Communities C08
- 2 bath
- 2 bed
- 1200 sqft
21-150 Broadview Avenue, Toronto, Ontario • M4M 0A9 • South Riverdale
- 3 bath
- 3 bed
- 1200 sqft
S101-180 Mill Street, Toronto, Ontario • M5A 0V7 • Waterfront Communities C08
- 3 bath
- 3 bed
- 1200 sqft
Th105-120 Parliament Street, Toronto, Ontario • M5A 2Y8 • Moss Park
- 3 bath
- 2 bed
- 1400 sqft
TH131-150 Logan Avenue, Toronto, Ontario • M4M 0E4 • South Riverdale
- 3 bath
- 3 bed
- 1400 sqft
TH04-120 Parliament Street, Toronto, Ontario • M5A 2Y8 • Moss Park














