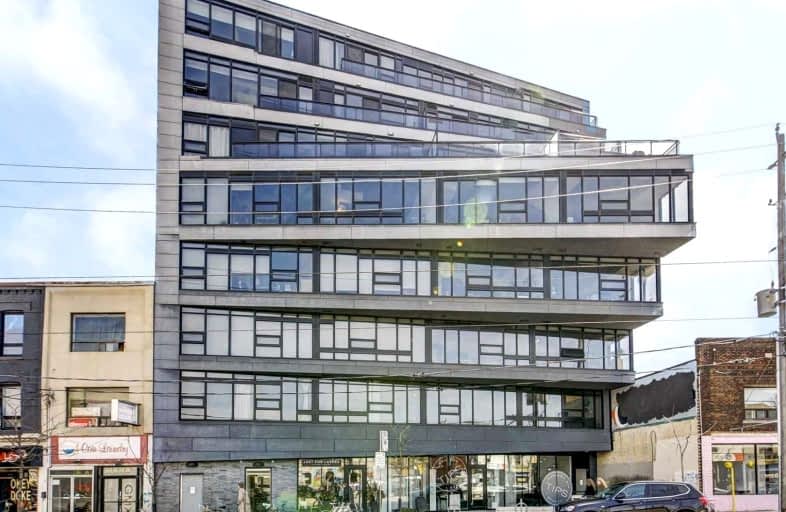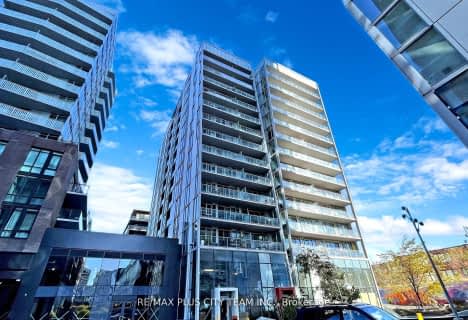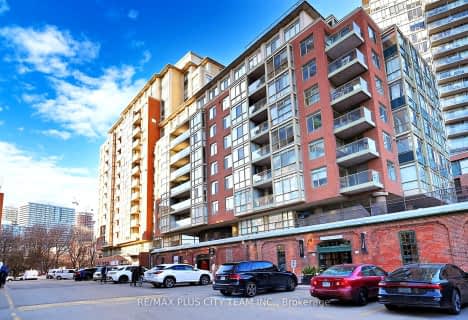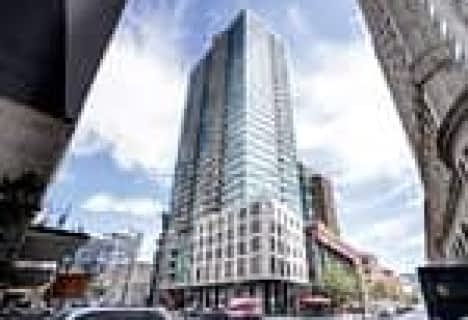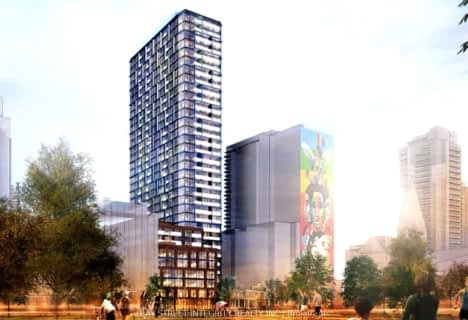Walker's Paradise
- Daily errands do not require a car.
Excellent Transit
- Most errands can be accomplished by public transportation.
Biker's Paradise
- Daily errands do not require a car.

East Alternative School of Toronto
Elementary: PublicBruce Public School
Elementary: PublicBlake Street Junior Public School
Elementary: PublicLeslieville Junior Public School
Elementary: PublicPape Avenue Junior Public School
Elementary: PublicMorse Street Junior Public School
Elementary: PublicFirst Nations School of Toronto
Secondary: PublicSEED Alternative
Secondary: PublicEastdale Collegiate Institute
Secondary: PublicSubway Academy I
Secondary: PublicSt Patrick Catholic Secondary School
Secondary: CatholicRiverdale Collegiate Institute
Secondary: Public-
Jimmie Simpson Park Arena
870 Queen St E (at Booth Ave), Toronto ON M4M 3G9 0.8km -
Greenwood Park
150 Greenwood Ave (at Dundas), Toronto ON M4L 2R1 0.96km -
Withrow Park Off Leash Dog Park
Logan Ave (Danforth), Toronto ON 1.11km
-
TD Bank Financial Group
493 Parliament St (at Carlton St), Toronto ON M4X 1P3 2.25km -
CIBC
943 Queen St E (Yonge St), Toronto ON M4M 1J6 3.47km -
Scotiabank
44 King St W, Toronto ON M5H 1H1 3.68km
- 2 bath
- 2 bed
- 800 sqft
1504-1 The Esplanade, Toronto, Ontario • M5E 0A8 • Waterfront Communities C08
- 2 bath
- 2 bed
- 800 sqft
N317-455 Front Street East, Toronto, Ontario • M5A 0G2 • Waterfront Communities C08
- 2 bath
- 2 bed
- 600 sqft
82 Dalhousie Street, Toronto, Ontario • M5B 0C5 • Church-Yonge Corridor
- 2 bath
- 2 bed
- 800 sqft
711-308 Jarvis Street, Toronto, Ontario • M5B 0E3 • Church-Yonge Corridor
- 2 bath
- 2 bed
- 1000 sqft
911-39 Parliament Street, Toronto, Ontario • M5A 4R2 • Waterfront Communities C08
- — bath
- — bed
- — sqft
1509-1 Scott Street, Toronto, Ontario • M5E 1A1 • Waterfront Communities C08
- 2 bath
- 2 bed
- 700 sqft
1611-308 Jarvis Street, Toronto, Ontario • M5B 0E3 • Church-Yonge Corridor
- 2 bath
- 2 bed
- 1200 sqft
655-155 Dalhousie Street, Toronto, Ontario • M5B 2P7 • Church-Yonge Corridor
- 2 bath
- 2 bed
- 700 sqft
4605-55 Cooper Street, Toronto, Ontario • M5E 0G1 • Waterfront Communities C08
- 2 bath
- 2 bed
- 700 sqft
1303-308 Jarvis Street, Toronto, Ontario • M5B 0E3 • Church-Yonge Corridor
