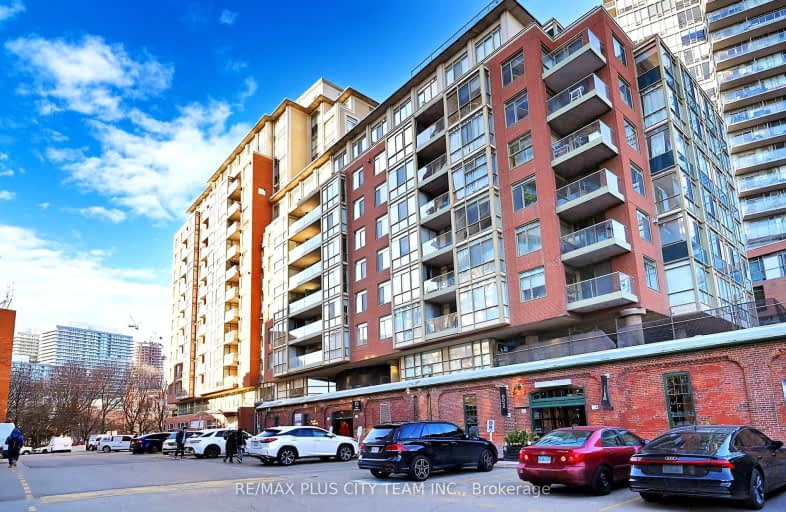Walker's Paradise
- Daily errands do not require a car.
Rider's Paradise
- Daily errands do not require a car.
Biker's Paradise
- Daily errands do not require a car.

Downtown Alternative School
Elementary: PublicSt Michael Catholic School
Elementary: CatholicSt Paul Catholic School
Elementary: CatholicMarket Lane Junior and Senior Public School
Elementary: PublicNelson Mandela Park Public School
Elementary: PublicLord Dufferin Junior and Senior Public School
Elementary: PublicMsgr Fraser College (St. Martin Campus)
Secondary: CatholicInglenook Community School
Secondary: PublicSt Michael's Choir (Sr) School
Secondary: CatholicSEED Alternative
Secondary: PublicEastdale Collegiate Institute
Secondary: PublicCollège français secondaire
Secondary: Public-
Rocco's No Frills
200 Front Street East, Toronto 0.4km -
Rabba Fine Foods
171 Front Street East, Toronto 0.54km -
Kabul Farms Supermarket
230 Parliament Street, Toronto 0.89km
-
Distillery District Shops & Galleries
33 Mill Street, Toronto 0.09km -
The Beer Store
41 Mill Street, Toronto 0.11km -
Mill Street Retail Store
11 Stage Rd, Toronto 0.29km
-
CACAO 70 Eatery (Distillery)
28 Gristmill Lane, Toronto 0.09km -
District Pizza
32 Gristmill Lane, Toronto 0.12km -
BOKU Japanese Eats + Drinks (Distillery District)
42 Gristmill Lane, Toronto 0.12km
-
Arvo Coffee
17 Gristmill Lane, Toronto 0.04km -
Palgong Tea / DEAF CULTURE CENTRE
15 Mill Street, Toronto 0.05km -
CACAO 70 Eatery (Distillery)
28 Gristmill Lane, Toronto 0.09km
-
BMO Bank of Montreal
236 Front Street East, Toronto 0.29km -
CIBC Branch (Cash at ATM only)
230 Front Street East, Toronto 0.31km -
RBC Royal Bank
339 King Street East, Toronto 0.37km
-
Shell
548 Richmond Street East, Toronto 0.59km -
Petro-Canada
117 Jarvis Street, Toronto 0.93km -
Circle K
241 Church Street, Toronto 1.45km
-
Area Fitness
258 The Esplanade, Toronto 0.18km -
St. Lawrence Community Recreation Centre
230 The Esplanade, Toronto 0.27km -
Body + Soul Fitness
234 Front Street East, Toronto 0.3km
-
Parliament Square Park
Old Toronto 0.08km -
Parliament Square Park
44 Parliament Street, Toronto 0.09km -
Eastern & Trinity Parkette
Eastern Avenue, Toronto 0.32km
-
Toronto Public Library - St. Lawrence Branch
171 Front Street East, Toronto 0.56km -
ragweed library
216-52 Saint Lawrence Street, Toronto 0.79km -
Toronto Public Library - Parliament Street Branch
269 Gerrard Street East, Toronto 1.43km
-
Lemon Water Wellness Clinic & General Store
9 Mill Street, Toronto 0.05km -
360 Healing Centre
360 King Street East, Toronto 0.42km -
YOUTH Mens Clinic Toronto
79 Berkeley Street Unit 2, Toronto 0.43km
-
Loblaw pharmacy
200 Front Street East, Toronto 0.4km -
Front St Pharmacy
431 King Street East, Toronto 0.42km -
St Lawrence Pharmacy
126 Lower Sherbourne Street, Toronto 0.49km
-
The Distillery Historic District
55 Mill Street, Toronto 0.21km -
Mehoi
15 Case Goods Lane Studio 107, Toronto 0.23km -
184 Front Street East
184 Front Street East, Toronto 0.45km
-
Blahzay Creative
170 Mill Street, Toronto 0.53km -
Imagine Cinemas Market Square
80 Front Street East, Toronto 0.88km -
Cineplex Cinemas Yonge-Dundas and VIP
402-10 Dundas Street East, Toronto 1.71km
-
Aprés Lounge
Canada 0.11km -
Madrina Bar y Tapas
2 Trinity Street, Toronto 0.16km -
SpiritHouse Toronto
16 Trinity Street, Toronto 0.17km
- 2 bath
- 3 bed
- 1200 sqft
410-832 Bay Street, Toronto, Ontario • M5S 1Z6 • Bay Street Corridor
- 2 bath
- 2 bed
- 800 sqft
1403-357 King Street West, Toronto, Ontario • M5V 0S7 • Waterfront Communities C01
- 2 bath
- 2 bed
- 800 sqft
4102-290 Adelaide Street West, Toronto, Ontario • M5V 1P6 • Waterfront Communities C01
- 1 bath
- 2 bed
- 600 sqft
804-89 Church Street, Toronto, Ontario • M5C 0B7 • Church-Yonge Corridor
- 1 bath
- 2 bed
- 800 sqft
1507-224 King Street West, Toronto, Ontario • M5V 1H8 • Waterfront Communities C01
- 2 bath
- 2 bed
- 1000 sqft
903-81 Navy Wharf Court, Toronto, Ontario • M5V 3S2 • Waterfront Communities C01
- — bath
- — bed
- — sqft
#3107-5 St Joseph Street, Toronto, Ontario • M4Y 1J6 • Bay Street Corridor
- 2 bath
- 3 bed
- 1000 sqft
308-238 Simcoe Street South, Toronto, Ontario • M5T 3B9 • Kensington-Chinatown
- 2 bath
- 2 bed
- 800 sqft
1911-8 The Esplanade, Toronto, Ontario • M5E 0A6 • Waterfront Communities C08
- 2 bath
- 2 bed
- 800 sqft
6209-55 Cooper Street, Toronto, Ontario • M5E 0G1 • Waterfront Communities C08












