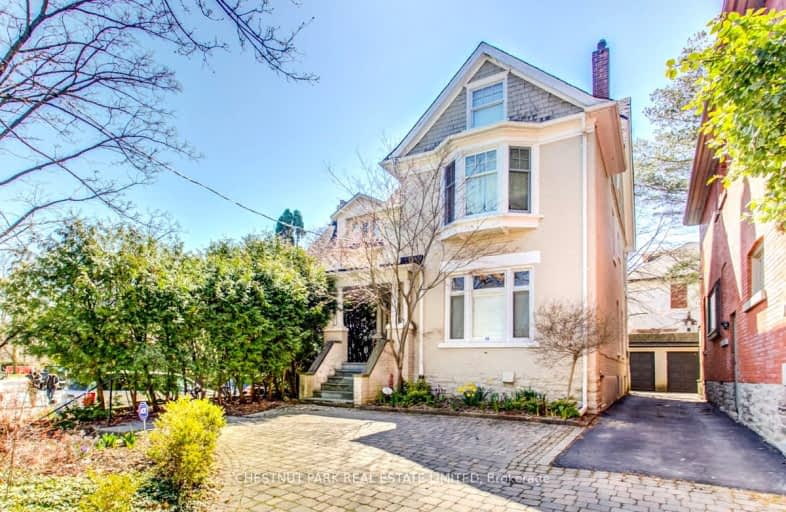Car-Dependent
- Most errands require a car.
Excellent Transit
- Most errands can be accomplished by public transportation.
Bikeable
- Some errands can be accomplished on bike.

Bennington Heights Elementary School
Elementary: PublicRosedale Junior Public School
Elementary: PublicWhitney Junior Public School
Elementary: PublicOur Lady of Perpetual Help Catholic School
Elementary: CatholicOur Lady of Lourdes Catholic School
Elementary: CatholicRose Avenue Junior Public School
Elementary: PublicMsgr Fraser College (St. Martin Campus)
Secondary: CatholicNative Learning Centre
Secondary: PublicMsgr Fraser-Isabella
Secondary: CatholicCALC Secondary School
Secondary: PublicJarvis Collegiate Institute
Secondary: PublicRosedale Heights School of the Arts
Secondary: Public-
Maison Selby
592 Sherbourne Street, Toronto, ON M4X 1L4 1.19km -
Fionn MacCool's Irish Pub
235 Bloor St East, Toronto, ON M4W 3Y3 1.3km -
The Quail: A Firkin Pub
1055 Yonge Street, Toronto, ON M4W 2L2 1.33km
-
Cafe Belong
550 Bayview Avenue, Toronto, ON M4W 3X8 0.76km -
Tim Hortons
419 Bloor St E, Toronto, ON M4W 1H7 1.11km -
McDonald's
345 Bloor Street East, Toronto, ON M4W 3J6 1.19km
-
Marshall's Drug Store
412 Av Summerhill, Toronto, ON M4W 2E4 0.52km -
Bloor Sherbourne Pharmacy
608 Sherbourne Street, Toronto, ON M4X 1X6 1.11km -
Haber's Rosedale Pharmacy
600 Sherbourne Street, Toronto, ON M4X 1W4 1.16km
-
Raw Food Restaurant
480 Bayview Avenue, Toronto, ON M4W 0.43km -
Dolce Bakery
420 Summerhill Avenue, Toronto, ON M4W 2E4 0.52km -
Cafe Belong
550 Bayview Avenue, Toronto, ON M4W 3X8 0.76km
-
Greenwin Square Mall
365 Bloor St E, Toronto, ON M4W 3L4 1.14km -
Hudson's Bay Centre
2 Bloor Street E, Toronto, ON M4W 3E2 1.55km -
Cumberland Terrace
2 Bloor Street W, Toronto, ON M4W 1A7 1.66km
-
Rosedale's Finest
408 Summerhill Avenue, Toronto, ON M4W 2E4 0.52km -
Summerhill Market
446 Summerhill Avenue, Toronto, ON M4W 2E4 0.53km -
Joe’s No Frills
345 Bloor Street E, Unit 1A, Toronto, ON M4W 3J6 1.19km
-
LCBO
10 Scrivener Square, Toronto, ON M4W 3Y9 1.35km -
LCBO
20 Bloor Street E, Toronto, ON M4W 3G7 1.53km -
LCBO
200 Danforth Avenue, Toronto, ON M4K 1N2 1.53km
-
Hoerner Heating & Plumbing
868 Broadview Avenue, Toronto, ON M4K 2R1 1.29km -
Shell
1077 Yonge St, Toronto, ON M4W 2L5 1.34km -
UBK Towing
280 Wellesley Street E, Toronto, ON M4X 1G7 1.51km
-
Green Space On Church
519 Church St, Toronto, ON M4Y 2C9 1.79km -
Cineplex Cinemas Varsity and VIP
55 Bloor Street W, Toronto, ON M4W 1A5 1.8km -
The ROM Theatre
100 Queen's Park, Toronto, ON M5S 2C6 2.25km
-
Urban Affairs Library - Research & Reference
Toronto Reference Library, 789 Yonge St, 2nd fl, Toronto, ON M5V 3C6 1.52km -
Toronto Reference Library
789 Yonge Street, Main Floor, Toronto, ON M4W 2G8 1.51km -
Sun Life Financial Museum + Arts Pass
789 Yonge Street, Toronto, ON M4W 2G8 1.51km
-
SickKids
555 University Avenue, Toronto, ON M5G 1X8 1.28km -
Sunnybrook
43 Wellesley Street E, Toronto, ON M4Y 1H1 1.95km -
Bridgepoint Health
1 Bridgepoint Drive, Toronto, ON M4M 2B5 2.28km
-
The Don Valley Brick Works Park
550 Bayview Ave, Toronto ON M4W 3X8 0.76km -
Riverdale Park West
500 Gerrard St (at River St.), Toronto ON M5A 2H3 2.05km -
Allan Gardens Conservatory
19 Horticultural Ave (Carlton & Sherbourne), Toronto ON M5A 2P2 2.22km
-
Manulife Financial
200 Bloor St E, Toronto ON M4W 1E5 1.28km -
TD Bank Financial Group
77 Bloor St W (at Bay St.), Toronto ON M5S 1M2 1.88km -
BMO Bank of Montreal
518 Danforth Ave (Ferrier), Toronto ON M4K 1P6 2.06km


