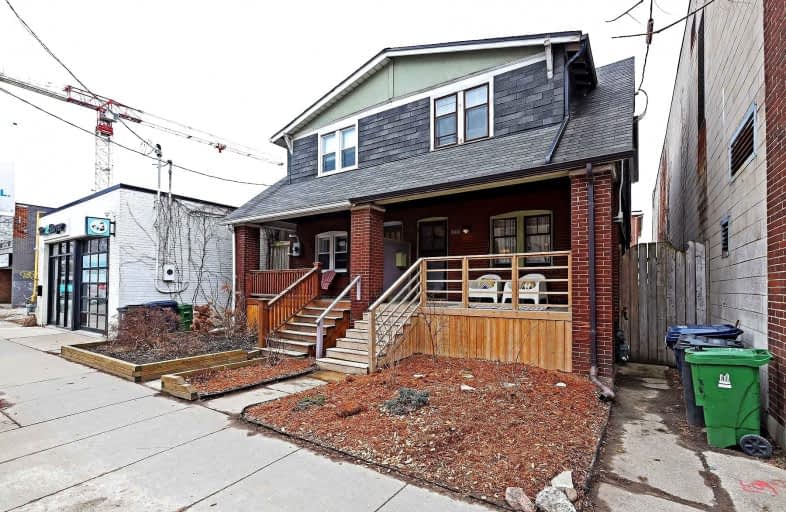
Equinox Holistic Alternative School
Elementary: Public
1.18 km
Bruce Public School
Elementary: Public
0.40 km
St Joseph Catholic School
Elementary: Catholic
0.34 km
Leslieville Junior Public School
Elementary: Public
0.50 km
Morse Street Junior Public School
Elementary: Public
0.92 km
Duke of Connaught Junior and Senior Public School
Elementary: Public
0.64 km
First Nations School of Toronto
Secondary: Public
1.86 km
Subway Academy I
Secondary: Public
1.85 km
Greenwood Secondary School
Secondary: Public
1.95 km
St Patrick Catholic Secondary School
Secondary: Catholic
1.69 km
Monarch Park Collegiate Institute
Secondary: Public
1.82 km
Riverdale Collegiate Institute
Secondary: Public
0.86 km




