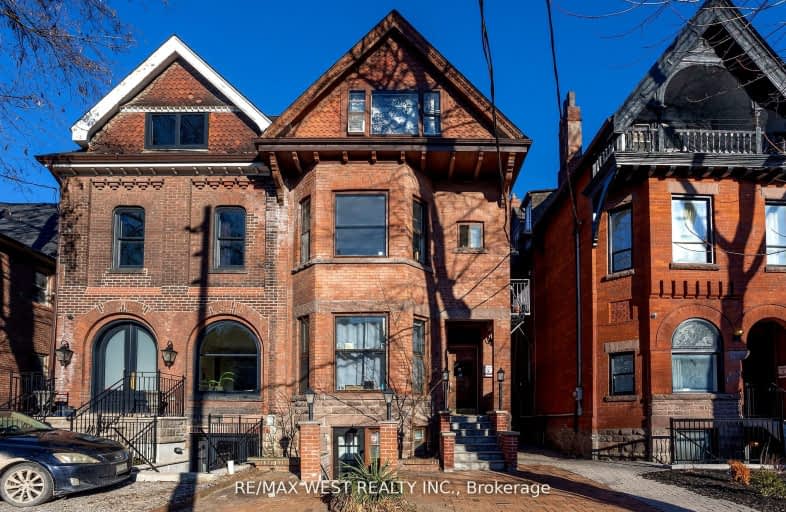Very Walkable
- Most errands can be accomplished on foot.
88
/100
Rider's Paradise
- Daily errands do not require a car.
95
/100
Biker's Paradise
- Daily errands do not require a car.
100
/100

da Vinci School
Elementary: Public
1.41 km
Cottingham Junior Public School
Elementary: Public
1.18 km
Lord Lansdowne Junior and Senior Public School
Elementary: Public
1.45 km
Huron Street Junior Public School
Elementary: Public
0.22 km
Jesse Ketchum Junior and Senior Public School
Elementary: Public
0.99 km
Palmerston Avenue Junior Public School
Elementary: Public
0.94 km
Msgr Fraser Orientation Centre
Secondary: Catholic
0.90 km
Msgr Fraser College (Alternate Study) Secondary School
Secondary: Catholic
0.88 km
Loretto College School
Secondary: Catholic
0.96 km
St Joseph's College School
Secondary: Catholic
1.53 km
Harbord Collegiate Institute
Secondary: Public
1.43 km
Central Technical School
Secondary: Public
1.05 km
-
Jean Sibelius Square
Wells St and Kendal Ave, Toronto ON 0.38km -
Joseph Burr Tyrell Park
357 Brunswick Ave, Toronto ON M5R 2Z1 0.62km -
Ramsden Park
1 Ramsden Rd (Yonge Street), Toronto ON M6E 2N1 1.24km
-
RBC Royal Bank
101 Dundas St W (at Bay St), Toronto ON M5G 1C4 2.45km -
Scotiabank
259 Richmond St W (John St), Toronto ON M5V 3M6 2.8km -
Scotiabank
44 King St W, Toronto ON M5H 1H1 3.23km



