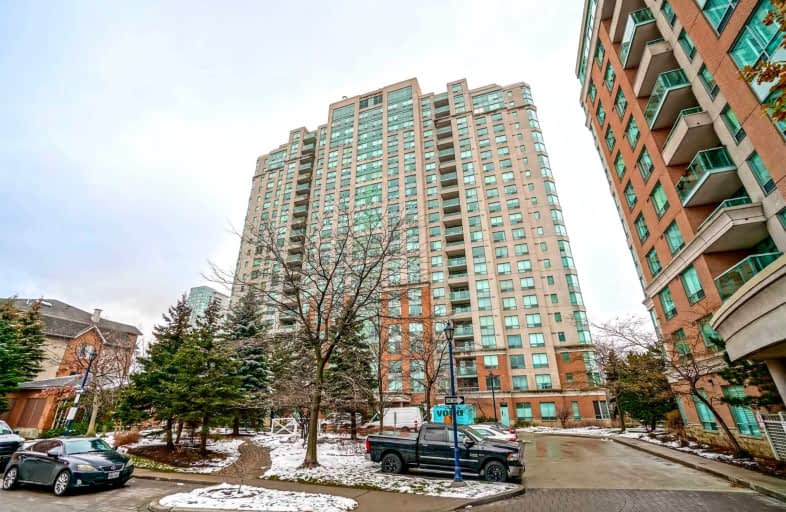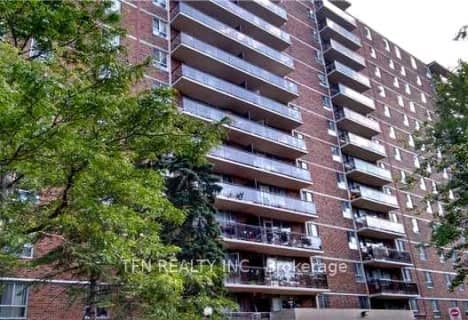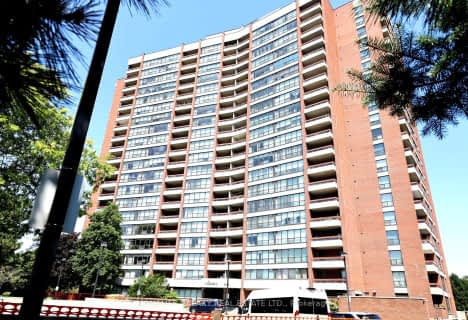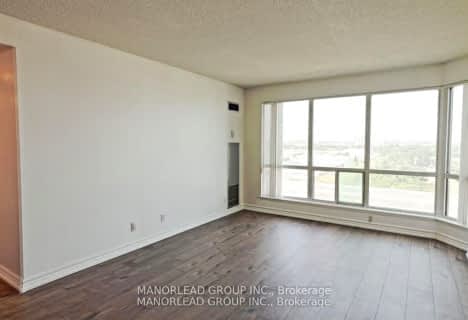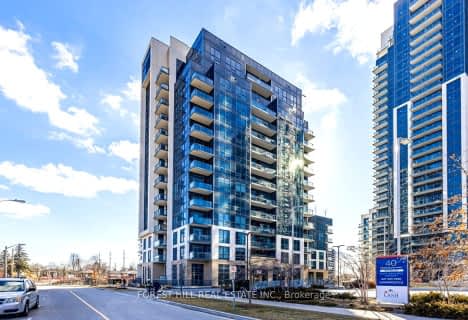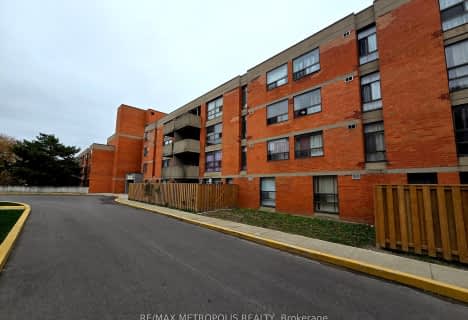Very Walkable
- Most errands can be accomplished on foot.
Rider's Paradise
- Daily errands do not require a car.
Bikeable
- Some errands can be accomplished on bike.

North Bendale Junior Public School
Elementary: PublicEdgewood Public School
Elementary: PublicSt Victor Catholic School
Elementary: CatholicC D Farquharson Junior Public School
Elementary: PublicSt Andrews Public School
Elementary: PublicDonwood Park Public School
Elementary: PublicAlternative Scarborough Education 1
Secondary: PublicBendale Business & Technical Institute
Secondary: PublicWinston Churchill Collegiate Institute
Secondary: PublicDavid and Mary Thomson Collegiate Institute
Secondary: PublicWoburn Collegiate Institute
Secondary: PublicAgincourt Collegiate Institute
Secondary: Public-
Grace Daily Mart
1579 Ellesmere Road, Scarborough 0.62km -
Superstore Bakery
1755 Brimley Road, Scarborough 0.71km -
Foody World
8 William Kitchen Road A, Scarborough 1.57km
-
LCBO
420 Progress Avenue, Scarborough 0.55km -
Wine Rack
1755 Brimley Road, Scarborough 0.75km -
LCBO
Kennedy Commons, 21 William Kitchen Road H2, Scarborough 1.54km
-
Tim Hortons
1401 Ellesmere Road, Scarborough 0.16km -
saporoso
83 Borough Drive, Scarborough 0.19km -
Tim Hortons
Cafeteria, 100 Borough Drive 1st Fl, Scarborough 0.23km
-
Tim Hortons
1401 Ellesmere Road, Scarborough 0.16km -
Tim Hortons
Cafeteria, 100 Borough Drive 1st Fl, Scarborough 0.23km -
CoCo Fresh Tea & Juice
60 Brian Harrison Way Unit 4, Scarborough 0.38km
-
TD Canada Trust Branch and ATM
300 Borough Drive Unit 36, Scarborough 0.46km -
Alterna Savings
410 Progress Avenue, Scarborough 0.58km -
Scotiabank
300 Borough Drive Unit 211, Scarborough 0.63km
-
Petro-Canada
1270 Brimley Road, Scarborough 0.19km -
Esso
1615 Ellesmere Road, Scarborough 0.7km -
Circle K
1615 Ellesmere Road, Scarborough 0.71km
-
Shaolin Cultural Centre of Canada
390 Progress Avenue Unit 8, Scarborough 0.59km -
Scarborough YMCA
230 Town Centre Court, Scarborough 0.63km -
Kinespherecore Studio
317 Progress Avenue, Scarborough 0.66km
-
Hand of God Dog Park
160 Borough Dr Scarborough ON M1P 4N7 Borough Drive, Scarborough 0.28km -
Albert Campbell Square
150 Borough Drive, Scarborough 0.32km -
Birkdale Community Centre
1299 Ellesmere Road, Scarborough 0.42km
-
Toronto Public Library - Scarborough Civic Centre Branch
156 Borough Drive, Scarborough 0.31km -
Toronto Public Library - Bendale Branch
1515 Danforth Road, Toronto 2.62km -
Centennial College Library
941 Progress Avenue, Scarborough 3.04km
-
Nautica Health Management
1560 Brimley Rd, Scarborough 0.12km -
One Care Medical and Children's Clinic
1755 Brimley Road, Scarborough 0.84km -
Appletree Medical Centre
2025 Midland Avenue, Scarborough 0.86km
-
Oasis Drug Mart Pharmacy & Compounding Centre
100-1501 Ellesmere Road, Scarborough 0.3km -
Town Care I.D.A. Pharmacy
60 Town Centre Court, Scarborough 0.43km -
Shoppers Drug Mart
300 Borough Drive, Scarborough 0.56km
-
Scarborough Town Centre
300 Borough Drive, Scarborough 0.53km -
Progress Park Centre
1575-1601 Ellesmere Road, Scarborough 0.61km -
Birkdale
1229 Ellesmere Road, Scarborough 0.63km
-
Cineplex Cinemas Scarborough
Scarborough Town Centre, 300 Borough Drive, Scarborough 0.62km -
Woodside Square Cinemas
1571 Sandhurst Circle, Scarborough 4.37km
-
Supreme Restaurant & Bar
1249 Ellesmere Road, Scarborough 0.57km -
Moxies Scarborough Restaurant
300 Borough Drive, Scarborough 0.61km -
St. Louis Bar & Grill
55 Town Centre Court Unit 101, Scarborough 0.62km
More about this building
View 125 Omni Drive, Toronto- 2 bath
- 3 bed
- 1200 sqft
2004-2365 Kennedy Road, Toronto, Ontario • M1T 3S6 • Agincourt South-Malvern West
- 1 bath
- 3 bed
- 1000 sqft
907-301 Prudential Drive, Toronto, Ontario • M1P 4V3 • Dorset Park
- 2 bath
- 3 bed
- 1200 sqft
107-1701 McCowan Road, Toronto, Ontario • M1S 2Y3 • Agincourt South-Malvern West
- 2 bath
- 3 bed
- 1200 sqft
605-4091 Sheppard Avenue East, Toronto, Ontario • M1S 3H2 • Agincourt South-Malvern West
- 2 bath
- 3 bed
- 900 sqft
2708-2033 Kennedy Road, Toronto, Ontario • M1T 0B9 • Agincourt South-Malvern West
- 1 bath
- 3 bed
- 1000 sqft
220-5580 Sheppard Avenue East, Toronto, Ontario • M1B 2L3 • Malvern
