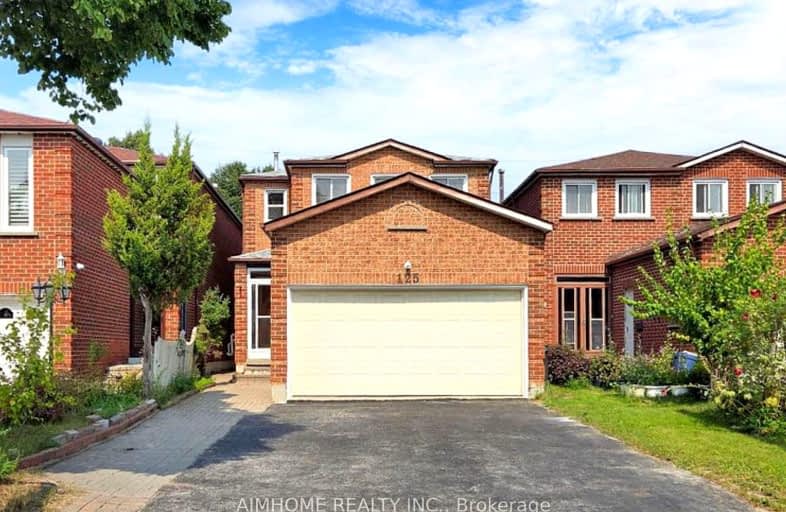Car-Dependent
- Almost all errands require a car.
24
/100
Good Transit
- Some errands can be accomplished by public transportation.
65
/100
Bikeable
- Some errands can be accomplished on bike.
51
/100

St Rene Goupil Catholic School
Elementary: Catholic
1.00 km
St Benedict Catholic Elementary School
Elementary: Catholic
0.55 km
Prince of Peace Catholic School
Elementary: Catholic
0.61 km
Port Royal Public School
Elementary: Public
0.54 km
Banting and Best Public School
Elementary: Public
0.49 km
Wilclay Public School
Elementary: Public
0.55 km
Francis Libermann Catholic High School
Secondary: Catholic
2.56 km
Milliken Mills High School
Secondary: Public
1.91 km
Mary Ward Catholic Secondary School
Secondary: Catholic
2.16 km
Father Michael McGivney Catholic Academy High School
Secondary: Catholic
2.45 km
Albert Campbell Collegiate Institute
Secondary: Public
2.36 km
Middlefield Collegiate Institute
Secondary: Public
2.55 km
-
Highland Heights Park
30 Glendower Circt, Toronto ON 3.83km -
Milne Dam Conservation Park
Hwy 407 (btwn McCowan & Markham Rd.), Markham ON L3P 1G6 4.16km -
Toogood Pond
Carlton Rd (near Main St.), Unionville ON L3R 4J8 5.25km
-
TD Bank Financial Group
7077 Kennedy Rd (at Steeles Ave. E, outside Pacific Mall), Markham ON L3R 0N8 1.8km -
RBC Royal Bank
6021 Steeles Ave E (at Markham Rd.), Scarborough ON M1V 5P7 2.72km -
TD Bank Financial Group
7080 Warden Ave, Markham ON L3R 5Y2 3.31km


