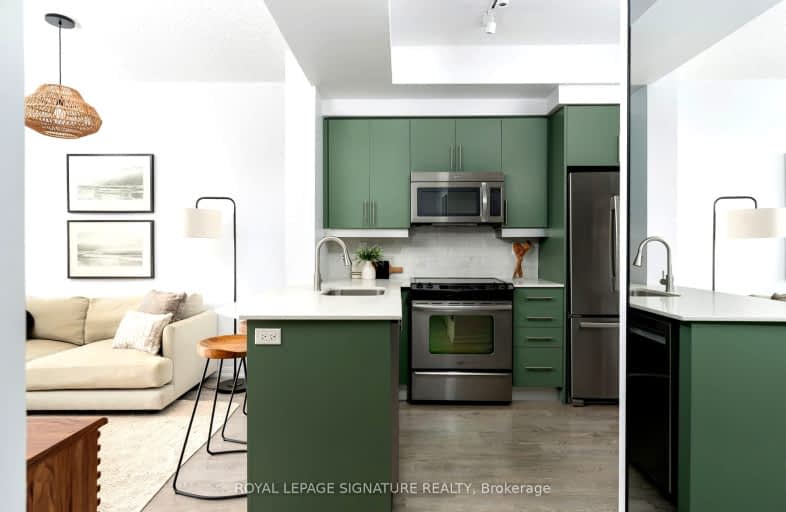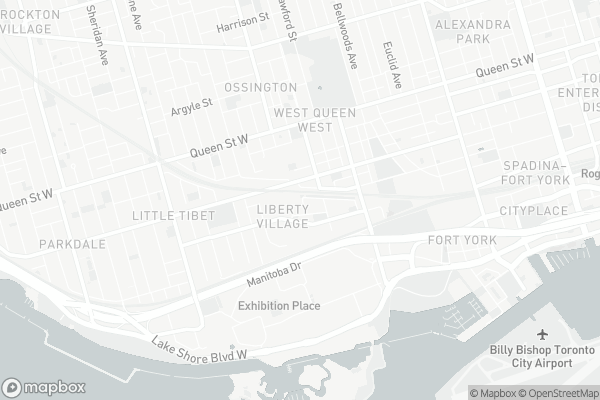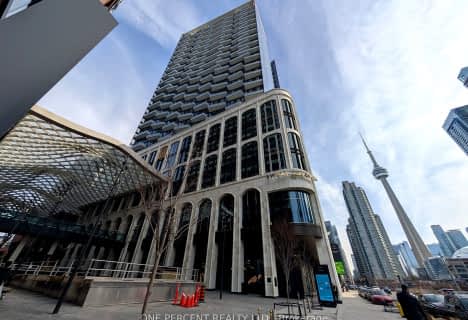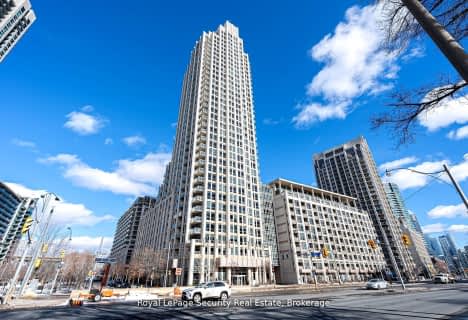
Somewhat Walkable
- Some errands can be accomplished on foot.
Rider's Paradise
- Daily errands do not require a car.
Very Bikeable
- Most errands can be accomplished on bike.

Niagara Street Junior Public School
Elementary: PublicPope Francis Catholic School
Elementary: CatholicCharles G Fraser Junior Public School
Elementary: PublicSt Mary Catholic School
Elementary: CatholicGivins/Shaw Junior Public School
Elementary: PublicÉcole élémentaire Pierre-Elliott-Trudeau
Elementary: PublicMsgr Fraser College (Southwest)
Secondary: CatholicOasis Alternative
Secondary: PublicCity School
Secondary: PublicCentral Toronto Academy
Secondary: PublicParkdale Collegiate Institute
Secondary: PublicHarbord Collegiate Institute
Secondary: Public-
Metro
100 Lynn Williams Street, Toronto 0.11km -
New Zealand Whey Protein Isolate
Popeye’s Health, Atlantic Avenue, Toronto 0.39km -
K & N Supermarket
998 Queen Street West, Toronto 0.52km
-
The Wine Shop
100 Lynn Williams Street, Toronto 0.11km -
Wine Rack
1005 King Street West, Toronto 0.21km -
Aloette Liberty
171 East Liberty Street Unit 127A, Toronto 0.23km
-
'ONO Poké Bar
100 Western Battery Road #2, Toronto 0.1km -
Wok Box
1071 King Street West, Toronto 0.1km -
Bento Sushi
100 Lynn Williams Street, Toronto 0.11km
-
Starbucks
100 Lynn Williams Street, Toronto 0.09km -
Aroma Espresso Bar
120 Lynn Williams Street #101, Toronto 0.13km -
Liberty Coffee Bar
80 Western Battery Road unit #1, Toronto 0.18km
-
CIBC Branch (Cash at ATM only)
120 Lynn Williams Street Suite 100, Toronto 0.14km -
Meridian Credit Union
1029 King Street West Unit 29, Toronto 0.17km -
TD Canada Trust Branch and ATM
61 Hanna Avenue, Toronto 0.19km
-
Circle K
952 King Street West, Toronto 0.39km -
Esso
952 King Street West, Toronto 0.41km -
7-Eleven
873 Queen Street West, Toronto 0.77km
-
Opet Childbirth Services
2213-12 Sudbury Street, Toronto 0.2km -
Sakshi, Yoga & Sound
75 East Liberty Street, Toronto 0.22km -
Tmotion
12 Sudbury Street, Toronto 0.23km
-
Liberty Village Dog Park
Toronto 0.09km -
Bill Johnston Park
Old Toronto 0.18km -
Liberty Village Park
70 East Liberty Street, Toronto 0.18km
-
Little Free Library
35 Melbourne Avenue, Toronto 1.11km -
Toronto Public Library - Fort York Branch
190 Fort York Boulevard, Toronto 1.29km -
Toronto Public Library - Parkdale Branch
1303 Queen Street West, Toronto 1.31km
-
Dr. Nadia Lamanna, Naturopathic Doctor
171 East Liberty Street, Toronto 0.24km -
Centre for Addiction and Mental Health- Queen Street Site
1000 Queen Street West, Toronto 0.36km -
Toronto Western Hospital - Withdrawal Management Center
16 Ossington Avenue, Toronto 0.56km
-
Nature's Signature "Health Food Store" Liberty Village Toronto
1A-100 Lynn Williams Street, Toronto 0.11km -
Metro Pharmacy
100 Lynn Williams Street, Toronto 0.11km -
Metro
100 Lynn Williams Street, Toronto 0.11km
-
Shops at King Liberty
85 Hanna Avenue, Toronto 0.28km -
The Queer Shopping Network
12 Claremont Street, Toronto 0.9km -
The Village Co
28 Bathurst Street, Toronto 1.15km
-
Zoomerhall
70 Jefferson Avenue, Toronto 0.54km -
OLG Play Stage
955 Lake Shore Boulevard West, Toronto 1.07km -
Ontario Place Drive-In
955 Lake Shore Boulevard West, Toronto 1.23km
-
Brazen Head Irish Pub
165 East Liberty Street, Toronto 0.17km -
Black Sheep
165 East Liberty Street, Toronto 0.18km -
The Craft Brasserie & Grille
107 Atlantic Avenue, Toronto 0.36km
For Sale
For Rent
More about this building
View 125 Western Battery Road, Toronto- 1 bath
- 1 bed
- 600 sqft
708-386 Yonge Street, Toronto, Ontario • M5B 0A5 • Bay Street Corridor
- 1 bath
- 1 bed
- 600 sqft
1006-763 Bay Street, Toronto, Ontario • M5G 2R3 • Bay Street Corridor
- 1 bath
- 1 bed
- 600 sqft
914-300 Front Street West, Toronto, Ontario • M5V 0E9 • Waterfront Communities C01
- 2 bath
- 3 bed
- 700 sqft
2105-215 Queen Street, Toronto, Ontario • M5V 0P5 • Waterfront Communities C01
- 1 bath
- 1 bed
- 500 sqft
1901-470 Front Street West, Toronto, Ontario • M5V 0V6 • Waterfront Communities C01
- 1 bath
- 1 bed
- 500 sqft
2205-44 St. Joseph Street, Toronto, Ontario • M4Y 2W4 • Bay Street Corridor











