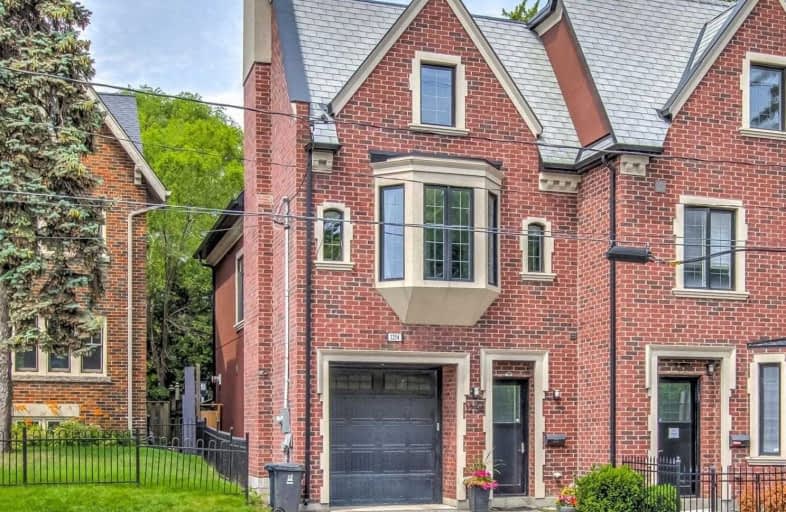Sold on Aug 04, 2021
Note: Property is not currently for sale or for rent.

-
Type: Att/Row/Twnhouse
-
Style: 3-Storey
-
Size: 2500 sqft
-
Lot Size: 22.8 x 73.41 Feet
-
Age: 0-5 years
-
Taxes: $7,976 per year
-
Days on Site: 35 Days
-
Added: Jun 30, 2021 (1 month on market)
-
Updated:
-
Last Checked: 3 months ago
-
MLS®#: C5292016
-
Listed By: Re/max realtron realty inc., brokerage
Beautiful Contemporary Home In Coveted Lytton Park!Jrr School District!Open-Concept Design,Tall Ceil'gs,Custom Cabinetry,Exceptional Quality,High Quality Kit Appl's.Kitchen Lrg Centre Island, Integrated B/I Fridge,Wolf Stove,Family Rm W Custom B/I's,Gas Fp,Panel'd Media Centre,W/O To Private Yard.Lrg Office(4th Bdrm)2nd Fl Laundry Rm,Mstr W Lrge W/I & Spa-Inspired Ensuite.Bdrms All W Private Ensuites.Bsmt Large Rec.2 Prkg.Direct Access Frm Garage Into House.
Extras
Incl:B/I Fridge,Wolf Gas Top/Conv Stove,B/I Dishwasher,B/I Microwave,Hoodfan,Central Vac,Stackable Washer&Dryer,Security Sys (Mon. Excl),All Wnd'w Coverings,All Lights,Garage Door Opener +Remote,All Built-In's.Sprinklers**Existing Tarion*
Property Details
Facts for 1254 Avenue Road, Toronto
Status
Days on Market: 35
Last Status: Sold
Sold Date: Aug 04, 2021
Closed Date: Oct 25, 2021
Expiry Date: Oct 09, 2021
Sold Price: $1,945,018
Unavailable Date: Aug 04, 2021
Input Date: Jun 30, 2021
Property
Status: Sale
Property Type: Att/Row/Twnhouse
Style: 3-Storey
Size (sq ft): 2500
Age: 0-5
Area: Toronto
Community: Lawrence Park North
Availability Date: Flexible/Tba
Inside
Bedrooms: 4
Bathrooms: 5
Kitchens: 1
Rooms: 7
Den/Family Room: Yes
Air Conditioning: Central Air
Fireplace: Yes
Laundry Level: Upper
Central Vacuum: Y
Washrooms: 5
Building
Basement: Finished
Heat Type: Forced Air
Heat Source: Gas
Exterior: Brick
Water Supply: Municipal
Special Designation: Unknown
Parking
Driveway: Private
Garage Spaces: 1
Garage Type: Built-In
Covered Parking Spaces: 1
Total Parking Spaces: 2
Fees
Tax Year: 2020
Tax Legal Description: Plan 1570 Pt Lot 6
Taxes: $7,976
Highlights
Feature: Park
Feature: Public Transit
Feature: School
Land
Cross Street: Avenue/Lawrence
Municipality District: Toronto C04
Fronting On: West
Pool: None
Sewer: Sewers
Lot Depth: 73.41 Feet
Lot Frontage: 22.8 Feet
Additional Media
- Virtual Tour: http://szphotostudio.com/1254-avenue-road/
Rooms
Room details for 1254 Avenue Road, Toronto
| Type | Dimensions | Description |
|---|---|---|
| Foyer Main | - | Marble Floor, Closet, Access To Garage |
| Dining Main | 4.04 x 5.44 | Hardwood Floor, W/O To Garden |
| Kitchen Main | 3.86 x 4.17 | Centre Island, B/I Appliances, Breakfast Bar |
| Family Main | 4.04 x 5.44 | Gas Fireplace, B/I Shelves, Combined W/Dining |
| Master 2nd | 3.68 x 5.44 | 6 Pc Ensuite, W/I Closet, Coffered Ceiling |
| Office 2nd | 3.23 x 3.78 | Hardwood Floor, O/Looks Garden, Coffered Ceiling |
| Laundry 2nd | - | B/I Closet, Stainless Steel Sink |
| 3rd Br 3rd | 4.14 x 5.08 | 4 Pc Ensuite, W/I Closet, Vaulted Ceiling |
| 4th Br 3rd | 4.09 x 4.45 | 4 Pc Ensuite, W/I Closet, Vaulted Ceiling |
| Rec Bsmt | 5.18 x 5.33 | Coffered Ceiling, Pot Lights |
| Utility Bsmt | 1.80 x 3.81 |
| XXXXXXXX | XXX XX, XXXX |
XXXX XXX XXXX |
$X,XXX,XXX |
| XXX XX, XXXX |
XXXXXX XXX XXXX |
$X,XXX,XXX | |
| XXXXXXXX | XXX XX, XXXX |
XXXX XXX XXXX |
$X,XXX,XXX |
| XXX XX, XXXX |
XXXXXX XXX XXXX |
$X,XXX,XXX | |
| XXXXXXXX | XXX XX, XXXX |
XXXXXXX XXX XXXX |
|
| XXX XX, XXXX |
XXXXXX XXX XXXX |
$X,XXX,XXX |
| XXXXXXXX XXXX | XXX XX, XXXX | $1,945,018 XXX XXXX |
| XXXXXXXX XXXXXX | XXX XX, XXXX | $2,038,000 XXX XXXX |
| XXXXXXXX XXXX | XXX XX, XXXX | $1,690,000 XXX XXXX |
| XXXXXXXX XXXXXX | XXX XX, XXXX | $1,788,000 XXX XXXX |
| XXXXXXXX XXXXXXX | XXX XX, XXXX | XXX XXXX |
| XXXXXXXX XXXXXX | XXX XX, XXXX | $1,639,000 XXX XXXX |

North Preparatory Junior Public School
Elementary: PublicOriole Park Junior Public School
Elementary: PublicJohn Ross Robertson Junior Public School
Elementary: PublicJohn Wanless Junior Public School
Elementary: PublicGlenview Senior Public School
Elementary: PublicAllenby Junior Public School
Elementary: PublicMsgr Fraser College (Midtown Campus)
Secondary: CatholicForest Hill Collegiate Institute
Secondary: PublicMarshall McLuhan Catholic Secondary School
Secondary: CatholicNorth Toronto Collegiate Institute
Secondary: PublicLawrence Park Collegiate Institute
Secondary: PublicNorthern Secondary School
Secondary: Public

