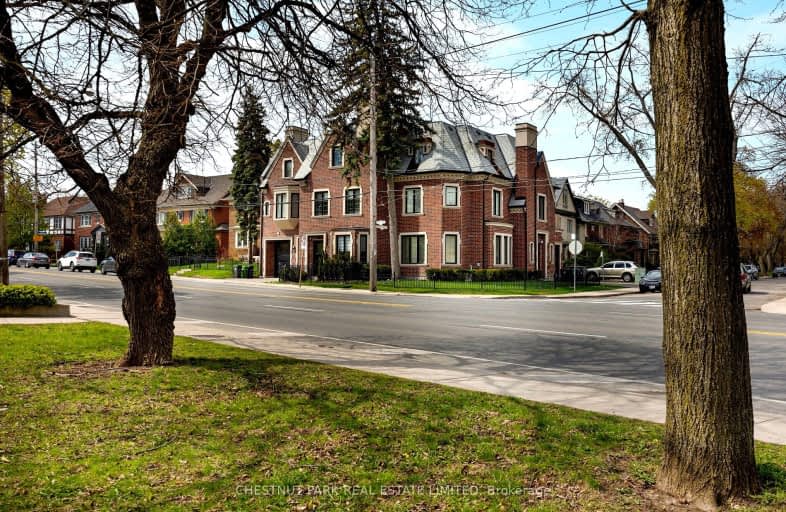Somewhat Walkable
- Some errands can be accomplished on foot.
53
/100
Excellent Transit
- Most errands can be accomplished by public transportation.
72
/100
Very Bikeable
- Most errands can be accomplished on bike.
72
/100

North Preparatory Junior Public School
Elementary: Public
1.22 km
Oriole Park Junior Public School
Elementary: Public
1.38 km
John Ross Robertson Junior Public School
Elementary: Public
0.45 km
John Wanless Junior Public School
Elementary: Public
1.55 km
Glenview Senior Public School
Elementary: Public
0.60 km
Allenby Junior Public School
Elementary: Public
0.61 km
Msgr Fraser College (Midtown Campus)
Secondary: Catholic
1.40 km
Forest Hill Collegiate Institute
Secondary: Public
1.52 km
Marshall McLuhan Catholic Secondary School
Secondary: Catholic
0.81 km
North Toronto Collegiate Institute
Secondary: Public
1.39 km
Lawrence Park Collegiate Institute
Secondary: Public
0.82 km
Northern Secondary School
Secondary: Public
1.82 km
-
Cortleigh Park
1.28km -
Woburn Avenue Playground
75 Woburn Ave (Duplex Avenue), Ontario 1.47km -
Oriole Park
201 Oriole Pky (Chaplin Crescent), Toronto ON M5P 2H4 2.21km
-
BMO Bank of Montreal
2953 Bathurst St (Frontenac), Toronto ON M6B 3B2 1.38km -
TD Bank Financial Group
1677 Ave Rd (Lawrence Ave.), North York ON M5M 3Y3 1.46km -
TD Bank Financial Group
3757 Bathurst St (Wilson Ave), Downsview ON M3H 3M5 3.08km


