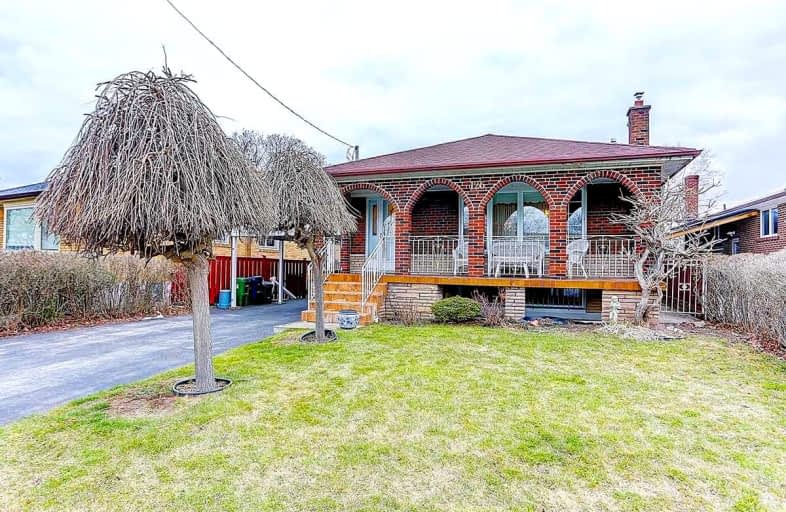Somewhat Walkable
- Some errands can be accomplished on foot.
Good Transit
- Some errands can be accomplished by public transportation.
Bikeable
- Some errands can be accomplished on bike.

Lynngate Junior Public School
Elementary: PublicJohn Buchan Senior Public School
Elementary: PublicVradenburg Junior Public School
Elementary: PublicPauline Johnson Junior Public School
Elementary: PublicHoly Spirit Catholic School
Elementary: CatholicTam O'Shanter Junior Public School
Elementary: PublicCaring and Safe Schools LC2
Secondary: PublicParkview Alternative School
Secondary: PublicSir William Osler High School
Secondary: PublicStephen Leacock Collegiate Institute
Secondary: PublicSir John A Macdonald Collegiate Institute
Secondary: PublicAgincourt Collegiate Institute
Secondary: Public-
Orchid Garden Bar & Grill
2260 Birchmount Road, Toronto, ON M1T 2M2 0.45km -
3 Monkeys Eatery
1585 Warden Avenue, Scarborough, ON M1R 1.19km -
Queen's Head Pub
2555 Victoria Park Avenue, Scarborough, ON M1T 1A3 1.64km
-
Tim Hortons
3600 Sheppard Avenue E, Scarborough, ON M1T 3K7 0.5km -
McDonald's
3305 Sheppard Ave E, Scarborough, ON M1T 3K2 0.63km -
Tim Hortons
3850 Sheppard Avenue E, Scarborough, ON M1T 3L4 1km
-
Rexall
3607 Sheppard Avenue E, Toronto, ON M1T 3K8 0.45km -
Shoppers Drug Mart
2365 Warden Avenue, Scarborough, ON M1T 1V7 1.12km -
Shoppers Drug Mart
2330 Kennedy Road, Toronto, ON M1T 0A2 1.23km
-
KFC
3495 Sheppard Avenue E, Scarborough, ON M1T 3K6 0.29km -
Chola Indian Cuisine
3551 Sheppard Avenue E, Scarborough, ON M1T 3K8 0.34km -
Papa Johns Pizza
3551 Sheppard Avenue E, Scarsborough, ON M1T 3K8 0.37km
-
Agincourt Mall
3850 Sheppard Ave E, Scarborough, ON M1T 3L4 0.93km -
Pharmacy Shopping Centre
1800 Pharmacy Avenue, Toronto, ON M1T 1H6 1.33km -
Kennedy Commons
2021 Kennedy Road, Toronto, ON M1P 2M1 1.67km
-
Food Depot Supermarket
3331 Sheppard Avenue E, Scarborough, ON M1T 3K2 0.56km -
Nick's No Frills
3850 Sheppard Avenue E, Toronto, ON M1T 3L4 0.93km -
Hong Tai Supermarket
2555 Victoria Park Avenue, Scarborough, ON M1T 1A3 1.65km
-
LCBO
21 William Kitchen Rd, Scarborough, ON M1P 5B7 1.63km -
LCBO
55 Ellesmere Road, Scarborough, ON M1R 4B7 2.38km -
LCBO
2946 Finch Avenue E, Scarborough, ON M1W 2T4 2.94km
-
Petro-Canada
3400 Sheppard Avenue E, Toronto, ON M1T 3K4 0.56km -
Esso
3306 Sheppard Avenue E, Scarborough, ON M1T 3K3 0.62km -
Petro-Canada
3905 Sheppard Avenue E, Toronto, ON M1T 3L5 1.2km
-
Cineplex Cinemas Fairview Mall
1800 Sheppard Avenue E, Unit Y007, North York, ON M2J 5A7 3.41km -
Cineplex Cinemas Scarborough
300 Borough Drive, Scarborough Town Centre, Scarborough, ON M1P 4P5 3.67km -
Woodside Square Cinemas
1571 Sandhurst Circle, Scarborough, ON M1V 5K2 4.28km
-
Agincourt District Library
155 Bonis Avenue, Toronto, ON M1T 3W6 1.09km -
Toronto Public Library
85 Ellesmere Road, Unit 16, Toronto, ON M1R 2.41km -
Toronto Public Library Bridlewood Branch
2900 Warden Ave, Toronto, ON M1W 2.67km
-
The Scarborough Hospital
3030 Birchmount Road, Scarborough, ON M1W 3W3 2.82km -
Canadian Medicalert Foundation
2005 Sheppard Avenue E, North York, ON M2J 5B4 3km -
Scarborough General Hospital Medical Mall
3030 Av Lawrence E, Scarborough, ON M1P 2T7 4.81km
-
Bridlewood Park
445 Huntingwood Dr (btwn Pharmacy Ave. & Warden Ave.), Toronto ON M1W 1G3 1.44km -
Wishing Well Park
Scarborough ON 1.47km -
Highland Heights Park
30 Glendower Circt, Toronto ON 2.05km
-
TD Bank Financial Group
2565 Warden Ave (at Bridletowne Cir.), Scarborough ON M1W 2H5 1.88km -
TD Bank
2135 Victoria Park Ave (at Ellesmere Avenue), Scarborough ON M1R 0G1 2.44km -
CIBC
3420 Finch Ave E (at Warden Ave.), Toronto ON M1W 2R6 2.51km
- 2 bath
- 3 bed
- 1100 sqft
34 Holford Crescent, Toronto, Ontario • M1T 1M1 • Tam O'Shanter-Sullivan














