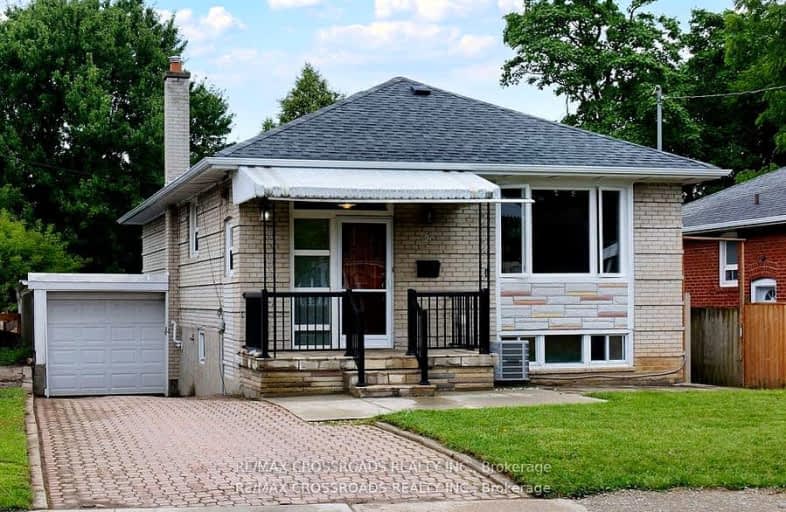Somewhat Walkable
- Some errands can be accomplished on foot.
52
/100
Excellent Transit
- Most errands can be accomplished by public transportation.
75
/100
Somewhat Bikeable
- Most errands require a car.
44
/100

Glen Ravine Junior Public School
Elementary: Public
0.49 km
Walter Perry Junior Public School
Elementary: Public
0.98 km
Hunter's Glen Junior Public School
Elementary: Public
0.78 km
Charles Gordon Senior Public School
Elementary: Public
0.83 km
Knob Hill Public School
Elementary: Public
0.37 km
St Albert Catholic School
Elementary: Catholic
0.79 km
Caring and Safe Schools LC3
Secondary: Public
1.59 km
ÉSC Père-Philippe-Lamarche
Secondary: Catholic
0.94 km
South East Year Round Alternative Centre
Secondary: Public
1.56 km
Scarborough Centre for Alternative Studi
Secondary: Public
1.63 km
David and Mary Thomson Collegiate Institute
Secondary: Public
1.41 km
Jean Vanier Catholic Secondary School
Secondary: Catholic
0.80 km
-
Thomson Memorial Park
1005 Brimley Rd, Scarborough ON M1P 3E8 1.87km -
Birkdale Ravine
1100 Brimley Rd, Scarborough ON M1P 3X9 2.54km -
Bluffers Park
7 Brimley Rd S, Toronto ON M1M 3W3 4.27km
-
TD Bank Financial Group
2650 Lawrence Ave E, Scarborough ON M1P 2S1 1.49km -
TD Bank Financial Group
2020 Eglinton Ave E, Scarborough ON M1L 2M6 2.89km -
TD Bank Financial Group
15 Eglinton Sq (btw Victoria Park Ave. & Pharmacy Ave.), Scarborough ON M1L 2K1 4.29km













