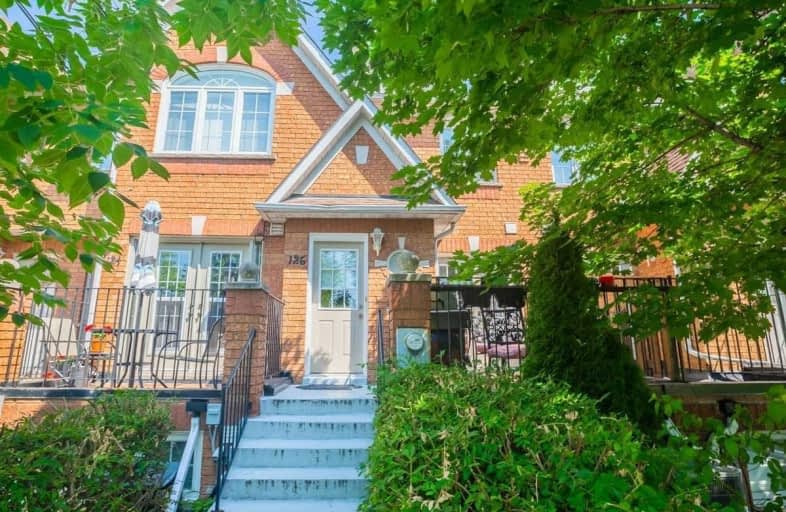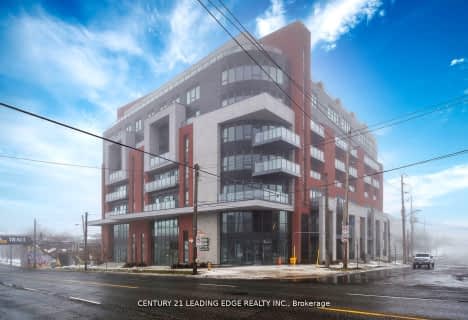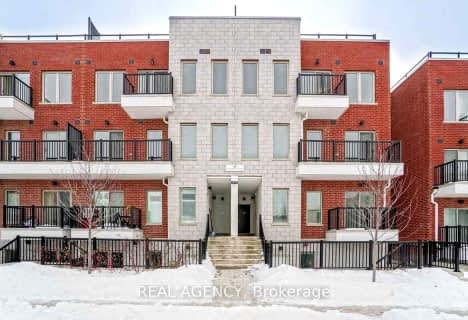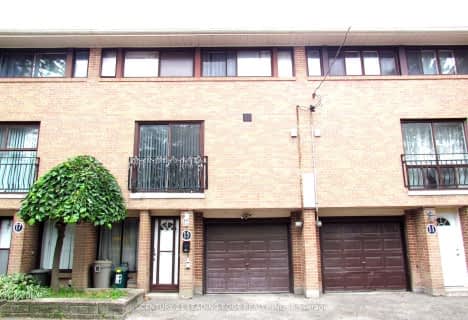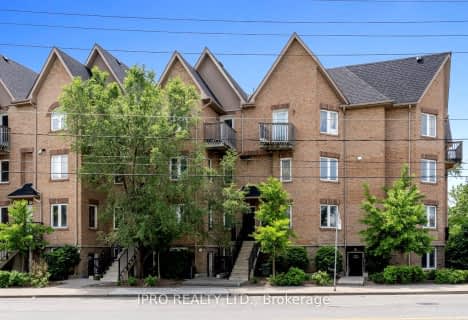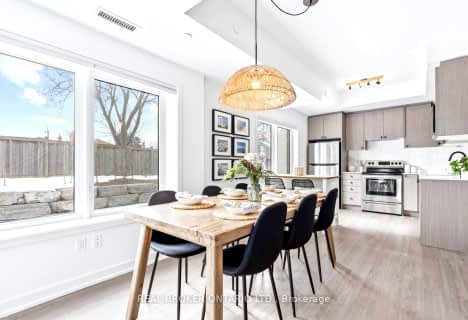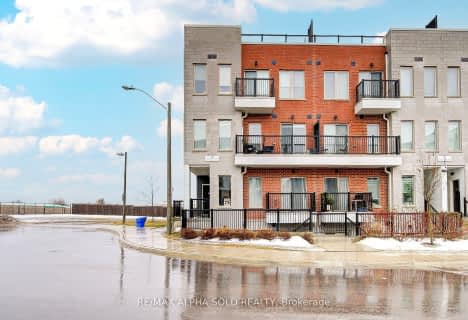Somewhat Walkable
- Some errands can be accomplished on foot.
Good Transit
- Some errands can be accomplished by public transportation.
Somewhat Bikeable
- Most errands require a car.

École élémentaire Mathieu-da-Costa
Elementary: PublicMaple Leaf Public School
Elementary: PublicPierre Laporte Middle School
Elementary: PublicSt Francis Xavier Catholic School
Elementary: CatholicSt Raphael Catholic School
Elementary: CatholicSt Fidelis Catholic School
Elementary: CatholicYorkdale Secondary School
Secondary: PublicDownsview Secondary School
Secondary: PublicMadonna Catholic Secondary School
Secondary: CatholicWeston Collegiate Institute
Secondary: PublicChaminade College School
Secondary: CatholicDante Alighieri Academy
Secondary: Catholic-
Coronation Park
2700 Eglinton Ave W (at Blackcreek Dr.), Etobicoke ON M6M 1V1 3.42km -
Irving W. Chapley Community Centre & Park
205 Wilmington Ave, Toronto ON M3H 6B3 6.61km -
Earlscourt Park
1200 Lansdowne Ave, Toronto ON M6H 3Z8 5.8km
-
CIBC
1400 Lawrence Ave W (at Keele St.), Toronto ON M6L 1A7 1.33km -
TD Bank Financial Group
3140 Dufferin St (at Apex Rd.), Toronto ON M6A 2T1 2.29km -
RBC Royal Bank
3336 Keele St (at Sheppard Ave W), Toronto ON M3J 1L5 2.8km
More about this building
View 126 Rory Road, Toronto- 2 bath
- 3 bed
- 800 sqft
503-2433 Dufferin Street, Toronto, Ontario • M6E 0B4 • Briar Hill-Belgravia
- 3 bath
- 3 bed
- 1400 sqft
15-39 John Perkins Bull Drive, Toronto, Ontario • M3K 0C3 • Downsview-Roding-CFB
- 3 bath
- 3 bed
- 1000 sqft
116-155 Downsview Park Boulevard, Toronto, Ontario • M3K 0E3 • Downsview-Roding-CFB
- 2 bath
- 4 bed
- 1000 sqft
07-15 Inlet Mews, Toronto, Ontario • M3M 3J8 • York University Heights
- 2 bath
- 4 bed
- 1000 sqft
2035-85 George Appleton Way, Toronto, Ontario • M3M 0A2 • Downsview-Roding-CFB
- 3 bath
- 3 bed
- 1000 sqft
105-155 Downsview Park Boulevard, Toronto, Ontario • M3K 2C5 • Downsview-Roding-CFB
- 3 bath
- 3 bed
- 1400 sqft
26-39 John Perkins Bull Drive, Toronto, Ontario • M3K 0C3 • Downsview-Roding-CFB
