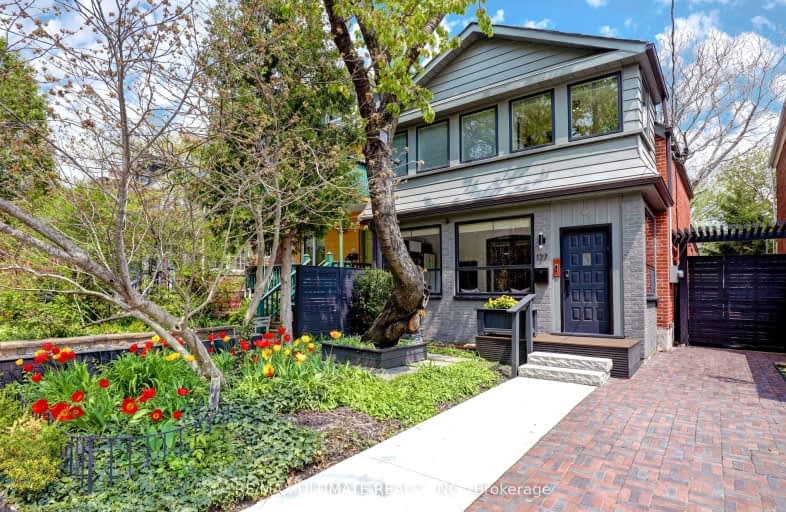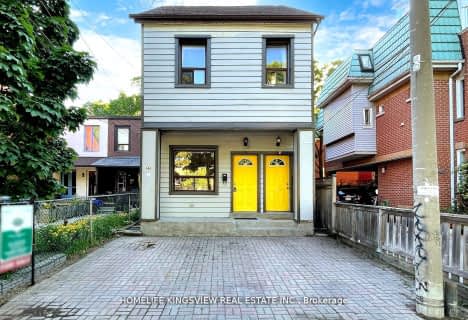Very Walkable
- Most errands can be accomplished on foot.
Rider's Paradise
- Daily errands do not require a car.
Biker's Paradise
- Daily errands do not require a car.

da Vinci School
Elementary: PublicKensington Community School School Junior
Elementary: PublicLord Lansdowne Junior and Senior Public School
Elementary: PublicClinton Street Junior Public School
Elementary: PublicHuron Street Junior Public School
Elementary: PublicKing Edward Junior and Senior Public School
Elementary: PublicMsgr Fraser Orientation Centre
Secondary: CatholicSubway Academy II
Secondary: PublicMsgr Fraser College (Alternate Study) Secondary School
Secondary: CatholicLoretto College School
Secondary: CatholicHarbord Collegiate Institute
Secondary: PublicCentral Technical School
Secondary: Public-
Her Father's Cider Bar & Kitchen
119 Harbord Street, Toronto, ON M5S 1G7 0.13km -
Harbord House
124 Harbord Street, Toronto, ON M5S 1H2 0.19km -
Parquet
97 Harbord Street, Toronto, ON M5S 1G4 0.2km
-
Major Treat
168 Brunswick Avenue, Toronto, ON M5S 2M2 0.12km -
Think It Pensa Italiano
196 Borden Street, Toronto, ON M5S 2N3 0.17km -
Almond Butterfly Harbord Bakeshop & Cafe
100 Harbord Street, Toronto, ON M5S 1G6 0.24km
-
Pharmasave
720 Spadina Avenue, Suite 100, Toronto, ON M5S 2T9 0.47km -
Raxlen Pharmacy
343 College Street, Toronto, ON M5T 1S5 0.49km -
Stephanian Pharmacy
412 College Street, Toronto, ON M5T 1T3 0.5km
-
Matha Roti - East Indian Cuisine
141 Harbord Street, Toronto, ON M5S 2M2 0.11km -
Harbord Fish & Chips
147 Harbord Street, Toronto, ON M5S 1H1 0.12km -
Olive & Lemon Restaurant & Grill
119 Harbord St, Toronto, ON M5S 1G7 0.13km
-
Market 707
707 Dundas Street W, Toronto, ON M5T 2W6 1.06km -
Dragon City
280 Spadina Avenue, Toronto, ON M5T 3A5 1.12km -
Yorkville Village
55 Avenue Road, Toronto, ON M5R 3L2 1.41km
-
Annex Market
718 Bathurst Street, Toronto, ON M5S 2R4 0.47km -
Sams Food Stores
339 College St, Toronto, ON M5T 1S2 0.5km -
T&T Supermarket
297 College Street, Toronto, ON M5T 1S2 0.52km
-
The Beer Store - Bloor and Spadina
720 Spadina Ave, Bloor and Spadina, Toronto, ON M5S 2T9 0.47km -
LCBO
549 Collage Street, Toronto, ON M6G 1A5 0.68km -
LCBO - Chinatown
335 Spadina Ave, Toronto, ON M5T 2E9 0.91km
-
Davesducts
3100 Garden Street, Whitby, ON L1N 0B7 0.6km -
GTA Towing
Toronto, ON M5T 1H9 1.05km -
Dynamic Towing
8 Henderson Avenue, Toronto, ON M6J 2B7 1.08km
-
Hot Docs Canadian International Documentary Festival
720 Spadina Avenue, Suite 402, Toronto, ON M5S 2T9 0.48km -
Hot Docs Ted Rogers Cinema
506 Bloor Street W, Toronto, ON M5S 1Y3 0.63km -
Innis Town Hall
2 Sussex Ave, Toronto, ON M5S 1J5 0.67km
-
Toronto Zine Library
292 Brunswick Avenue, 2nd Floor, Toronto, ON M5S 1Y2 0.47km -
Robarts Library
130 Saint George Street, Toronto, ON M5S 1A5 0.62km -
Thomas Fisher Rare Book Library
120 St. George Street, Toronto, ON M5S 3H1 0.6km
-
Toronto Western Hospital
399 Bathurst Street, Toronto, ON M5T 0.87km -
Princess Margaret Cancer Centre
610 University Avenue, Toronto, ON M5G 2M9 1.25km -
HearingLife
600 University Avenue, Toronto, ON M5G 1X5 1.3km
-
Queen's Park
111 Wellesley St W (at Wellesley Ave.), Toronto ON M7A 1A5 1.25km -
Jean Sibelius Square
Wells St and Kendal Ave, Toronto ON 1.15km -
Christie Pits Park
750 Bloor St W (btw Christie & Crawford), Toronto ON M6G 3K4 1.3km
-
Scotiabank
332 Bloor St W (at Spadina Rd.), Toronto ON M5S 1W6 0.64km -
CIBC
641 College St (at Grace St.), Toronto ON M6G 1B5 1.07km -
Scotiabank
259 Richmond St W (John St), Toronto ON M5V 3M6 1.81km
- 2 bath
- 2 bed
- 1100 sqft
33 Clinton Street, Toronto, Ontario • M6J 2N9 • Trinity Bellwoods
- 4 bath
- 4 bed
134 Pendrith Street, Toronto, Ontario • M6G 1R7 • Dovercourt-Wallace Emerson-Junction
- 2 bath
- 3 bed
- 2000 sqft
144 Clinton Street, Toronto, Ontario • M6G 2Y3 • Palmerston-Little Italy














