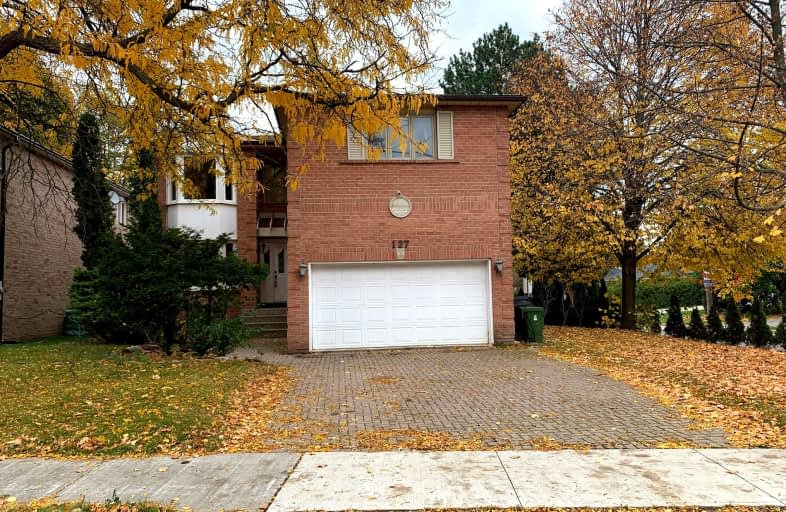Somewhat Walkable
- Some errands can be accomplished on foot.
Good Transit
- Some errands can be accomplished by public transportation.
Bikeable
- Some errands can be accomplished on bike.

Blessed Trinity Catholic School
Elementary: CatholicSt Agnes Catholic School
Elementary: CatholicFinch Public School
Elementary: PublicLillian Public School
Elementary: PublicLester B Pearson Elementary School
Elementary: PublicCummer Valley Middle School
Elementary: PublicAvondale Secondary Alternative School
Secondary: PublicDrewry Secondary School
Secondary: PublicÉSC Monseigneur-de-Charbonnel
Secondary: CatholicSt. Joseph Morrow Park Catholic Secondary School
Secondary: CatholicBrebeuf College School
Secondary: CatholicEarl Haig Secondary School
Secondary: Public-
Bar Bang Bang
6080 Yonge Street, Toronto, ON M2M 3W6 1.35km -
The Fry
6012 Yonge Street, Toronto, ON M2M 3V9 1.39km -
Anju bar & eatery
6080 Yonge St., Toronto, ON M2M 3W6 1.38km
-
Nikki's Cafe
3292 Bayview Ave, North York, ON M2M 4J5 0.64km -
Donut Counter
3337 Avenue Bayview, North York, ON M2K 1G4 0.65km -
Tim Hortons
6001 Yonge St, North York, ON M2M 3W2 1.34km
-
Fit4Less
6464 Yonge Street, Toronto, ON M2M 3X7 1.69km -
Ginga Fitness
34 Doncaster Avenue, Unit 6, Thornhill, ON L3T 4S1 1.73km -
GoodLife Fitness
5650 Yonge St, North York, ON M2N 4E9 1.73km
-
Main Drug Mart
3265 Av Bayview, North York, ON M2K 1G4 0.65km -
Medisystem Pharmacy
550 Av Cummer, North York, ON M2K 2M1 0.87km -
Pharmasave Madawaska Pharmacy
6043 Yonge Street, Toronto, ON M2M 3W2 1.32km
-
Nikki's Cafe
3292 Bayview Ave, North York, ON M2M 4J5 0.64km -
Harvey's
3343 Bayview Avenue, North York, ON M2K 1G4 0.68km -
Kaikaki Japanese Restaurant
3307 Bayview Avenue, Toronto, ON M2N 6J4 0.73km
-
Centerpoint Mall
6464 Yonge Street, Toronto, ON M2M 3X7 1.74km -
Shops On Yonge
7181 Yonge Street, Markham, ON L3T 0C7 2.05km -
World Shops
7299 Yonge St, Markham, ON L3T 0C5 1.99km
-
Valu-Mart
3259 Bayview Avenue, North York, ON M2K 1G4 0.65km -
Arzon Supermarket
6103 Yonge St, North York, ON M2M 3W2 1.32km -
Khorak Supermarket
6125 Yonge Street, North York, ON M2M 3W8 1.34km
-
LCBO
5995 Yonge St, North York, ON M2M 3V7 1.32km -
LCBO
1565 Steeles Ave E, North York, ON M2M 2Z1 2.13km -
LCBO
5095 Yonge Street, North York, ON M2N 6Z4 2.74km
-
Petro Canada
3351 Bayview Avenue, North York, ON M2K 1G5 0.67km -
Esso
7015 Yonge Street, Thornhill, ON L3T 2A5 1.66km -
Acura of Thornhill
7064 Yonge Street, Thornhill, ON L4J 1V7 1.77km
-
Cineplex Cinemas Empress Walk
5095 Yonge Street, 3rd Floor, Toronto, ON M2N 6Z4 2.72km -
Imagine Cinemas Promenade
1 Promenade Circle, Lower Level, Thornhill, ON L4J 4P8 4.45km -
Cineplex Cinemas Fairview Mall
1800 Sheppard Avenue E, Unit Y007, North York, ON M2J 5A7 4.85km
-
Hillcrest Library
5801 Leslie Street, Toronto, ON M2H 1J8 2.67km -
North York Central Library
5120 Yonge Street, Toronto, ON M2N 5N9 2.82km -
Thornhill Village Library
10 Colborne St, Markham, ON L3T 1Z6 3.21km
-
Shouldice Hospital
7750 Bayview Avenue, Thornhill, ON L3T 4A3 3.24km -
North York General Hospital
4001 Leslie Street, North York, ON M2K 1E1 3.88km -
Canadian Medicalert Foundation
2005 Sheppard Avenue E, North York, ON M2J 5B4 5.41km
-
Bestview Park
Ontario 1.83km -
Bayview Village Park
Bayview/Sheppard, Ontario 2.28km -
Gibson Park
Yonge St (Park Home Ave), Toronto ON 2.76km
-
CIBC
3315 Bayview Ave (at Cummer Ave.), Toronto ON M2K 1G4 0.72km -
TD Bank Financial Group
3275 Bayview Ave, Willowdale ON M2K 1G4 0.75km -
TD Bank Financial Group
5650 Yonge St (at Finch Ave.), North York ON M2M 4G3 1.73km






