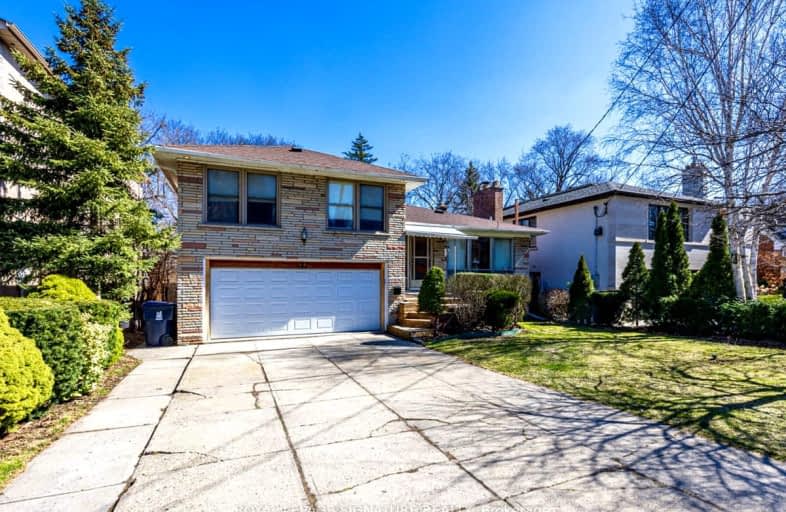Car-Dependent
- Almost all errands require a car.
0
/100

Armour Heights Public School
Elementary: Public
0.74 km
St Edward Catholic School
Elementary: Catholic
1.76 km
Blessed Sacrament Catholic School
Elementary: Catholic
1.33 km
St Margaret Catholic School
Elementary: Catholic
1.26 km
John Wanless Junior Public School
Elementary: Public
1.03 km
Bedford Park Public School
Elementary: Public
1.44 km
St Andrew's Junior High School
Secondary: Public
2.27 km
Cardinal Carter Academy for the Arts
Secondary: Catholic
2.87 km
Loretto Abbey Catholic Secondary School
Secondary: Catholic
0.32 km
Marshall McLuhan Catholic Secondary School
Secondary: Catholic
3.37 km
Lawrence Park Collegiate Institute
Secondary: Public
1.76 km
Earl Haig Secondary School
Secondary: Public
3.51 km
-
Avondale Park
15 Humberstone Dr (btwn Harrison Garden & Everson), Toronto ON M2N 7J7 2.11km -
Harrison Garden Blvd Dog Park
Harrison Garden Blvd, North York ON M2N 0C3 2.28km -
Albert Standing Park
Sheppard and Beecroft, Toronto ON 2.32km
-
TD Bank Financial Group
3757 Bathurst St (Wilson Ave), Downsview ON M3H 3M5 1.82km -
RBC Royal Bank
4789 Yonge St (Yonge), North York ON M2N 0G3 2.6km -
BMO Bank of Montreal
2953 Bathurst St (Frontenac), Toronto ON M6B 3B2 2.76km



