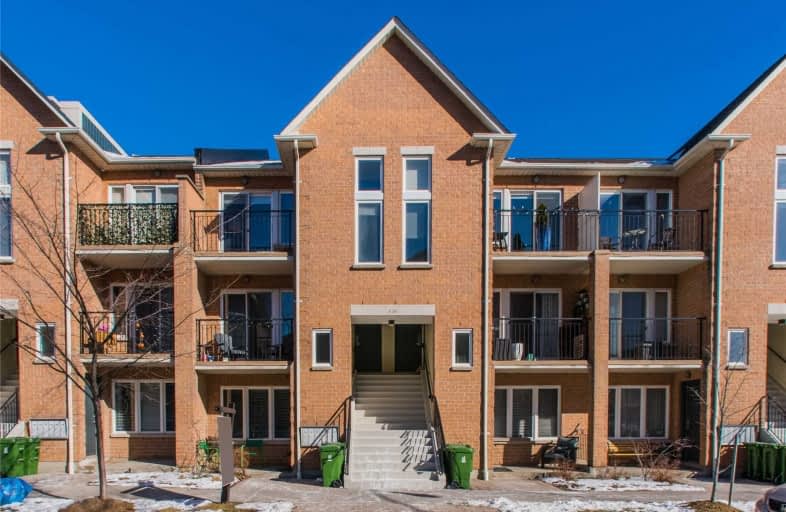Very Walkable
- Most errands can be accomplished on foot.
77
/100
Excellent Transit
- Most errands can be accomplished by public transportation.
72
/100
Very Bikeable
- Most errands can be accomplished on bike.
73
/100

Bloorview School Authority
Elementary: Hospital
1.48 km
Rolph Road Elementary School
Elementary: Public
1.79 km
Bessborough Drive Elementary and Middle School
Elementary: Public
1.40 km
Fraser Mustard Early Learning Academy
Elementary: Public
1.28 km
Northlea Elementary and Middle School
Elementary: Public
1.14 km
Thorncliffe Park Public School
Elementary: Public
1.37 km
East York Alternative Secondary School
Secondary: Public
3.21 km
Leaside High School
Secondary: Public
1.44 km
East York Collegiate Institute
Secondary: Public
3.07 km
Don Mills Collegiate Institute
Secondary: Public
2.78 km
Marc Garneau Collegiate Institute
Secondary: Public
1.73 km
Northern Secondary School
Secondary: Public
2.82 km
-
Sunnybrook Park
Eglinton Ave E (at Leslie St), Toronto ON 1.08km -
Edwards Gardens
755 Lawrence Ave E, Toronto ON M3C 1P2 2.32km -
Windfields Park
3.67km
-
CIBC
1 Eglinton Ave E (at Yonge St.), Toronto ON M4P 3A1 3.5km -
Localcoin Bitcoin ATM - Noor's Fine Foods
838 Broadview Ave, Toronto ON M4K 2R1 3.94km -
Scotiabank
1500 Don Mills Rd (York Mills), Toronto ON M3B 3K4 4.62km
More about this building
View 128 Aerodrome Crescent, Toronto

