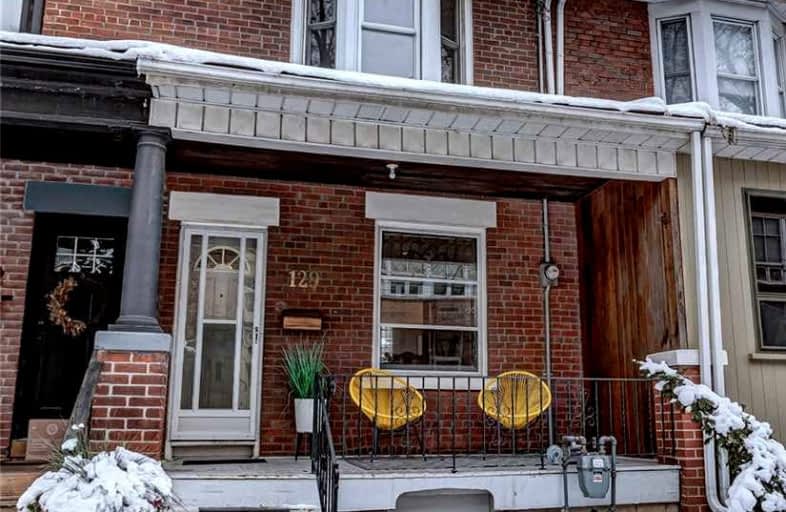Sold on Dec 06, 2021
Note: Property is not currently for sale or for rent.

-
Type: Att/Row/Twnhouse
-
Style: 2-Storey
-
Size: 1100 sqft
-
Lot Size: 15.32 x 106.62 Feet
-
Age: 100+ years
-
Taxes: $4,919 per year
-
Days on Site: 6 Days
-
Added: Nov 30, 2021 (6 days on market)
-
Updated:
-
Last Checked: 2 months ago
-
MLS®#: W5444729
-
Listed By: Sutton group-associates realty inc., brokerage
1st Time On The Market In Almost A 100 Years. This Roncesvalles Home Has Been Well Loved And Lived In Over The Decades By The Same Family And Now It Is Time For You To Make It Your Family Home. Ideally Located To Take Advantage Of The Best Of Roncy: Shops; Amenities; Pub Transit; Schools And More. Front Exterior Entrance To Basement, Excellent Closet/Storage Space, Eat In Kitchen, Mature Front And Back Gardens A Real Gem Waiting For Your Loving Touches
Extras
Appliances In An As Is Basis: Fridge; Gas Stove; Washer; Gas Dryer; All Elfs, Upright Piano, Cac, Hwt (R), Wave The Kids To School From The Front Porch As They Head To Fern Ave Pub School And Its French Immersion Prog. Pub Oh Dec 4/5 2-4
Property Details
Facts for 129 Fern Avenue, Toronto
Status
Days on Market: 6
Last Status: Sold
Sold Date: Dec 06, 2021
Closed Date: Jan 26, 2022
Expiry Date: Jan 30, 2022
Sold Price: $1,385,000
Unavailable Date: Dec 06, 2021
Input Date: Nov 30, 2021
Prior LSC: Listing with no contract changes
Property
Status: Sale
Property Type: Att/Row/Twnhouse
Style: 2-Storey
Size (sq ft): 1100
Age: 100+
Area: Toronto
Community: Roncesvalles
Availability Date: 30-60 Days
Inside
Bedrooms: 3
Bathrooms: 2
Kitchens: 1
Rooms: 6
Den/Family Room: No
Air Conditioning: Central Air
Fireplace: No
Laundry Level: Lower
Washrooms: 2
Building
Basement: Part Fin
Basement 2: Sep Entrance
Heat Type: Forced Air
Heat Source: Gas
Exterior: Brick
Water Supply: Municipal
Special Designation: Unknown
Parking
Driveway: Lane
Garage Type: None
Fees
Tax Year: 2021
Tax Legal Description: Plan 812 Pt Lot 27
Taxes: $4,919
Highlights
Feature: Hospital
Feature: Library
Feature: Park
Feature: Public Transit
Feature: School
Land
Cross Street: Roncesvalles Village
Municipality District: Toronto W01
Fronting On: South
Pool: None
Sewer: Sewers
Lot Depth: 106.62 Feet
Lot Frontage: 15.32 Feet
Rooms
Room details for 129 Fern Avenue, Toronto
| Type | Dimensions | Description |
|---|---|---|
| Living Ground | 3.52 x 3.68 | Hardwood Floor, South View, Crown Moulding |
| Dining Ground | 2.97 x 3.82 | Hardwood Floor, Crown Moulding, Stained Glass |
| Kitchen Ground | 3.13 x 4.57 | Vinyl Floor, Eat-In Kitchen, O/Looks Backyard |
| Prim Bdrm 2nd | 3.83 x 3.86 | Hardwood Floor, W/W Closet, Bay Window |
| Br 2nd | 2.91 x 3.77 | Hardwood Floor, W/W Closet, South View |
| Br 2nd | 2.44 x 2.54 | Hardwood Floor, W/W Closet, O/Looks Backyard |
| Workshop Bsmt | 4.04 x 5.90 | Concrete Floor, B/I Shelves |
| Laundry Bsmt | 2.82 x 2.84 | Concrete Floor, B/I Shelves, Laundry Sink |
| Cold/Cant Bsmt | 1.07 x 4.80 | Concrete Floor, W/O To Yard |
| XXXXXXXX | XXX XX, XXXX |
XXXX XXX XXXX |
$X,XXX,XXX |
| XXX XX, XXXX |
XXXXXX XXX XXXX |
$XXX,XXX |
| XXXXXXXX XXXX | XXX XX, XXXX | $1,385,000 XXX XXXX |
| XXXXXXXX XXXXXX | XXX XX, XXXX | $949,900 XXX XXXX |

ÉIC Saint-Frère-André
Elementary: CatholicGarden Avenue Junior Public School
Elementary: PublicSt Vincent de Paul Catholic School
Elementary: CatholicParkdale Junior and Senior Public School
Elementary: PublicHoward Junior Public School
Elementary: PublicFern Avenue Junior and Senior Public School
Elementary: PublicCaring and Safe Schools LC4
Secondary: PublicÉSC Saint-Frère-André
Secondary: CatholicÉcole secondaire Toronto Ouest
Secondary: PublicParkdale Collegiate Institute
Secondary: PublicBloor Collegiate Institute
Secondary: PublicBishop Marrocco/Thomas Merton Catholic Secondary School
Secondary: Catholic- 2 bath
- 3 bed
613 Dufferin Street, Toronto, Ontario • M6K 2B1 • Little Portugal



