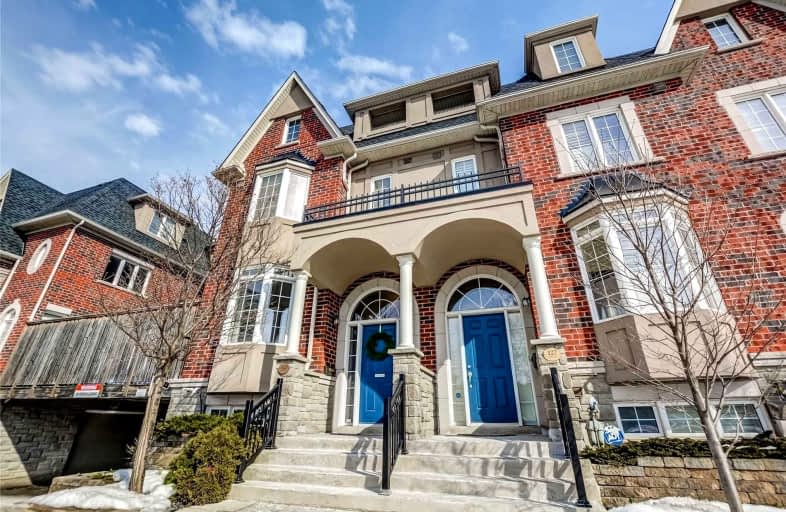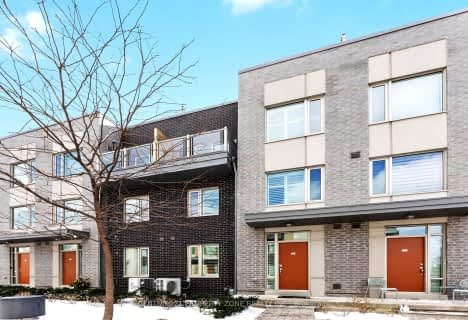
Eatonville Junior School
Elementary: PublicBloordale Middle School
Elementary: PublicBroadacres Junior Public School
Elementary: PublicSt Clement Catholic School
Elementary: CatholicMillwood Junior School
Elementary: PublicForest Glen Public School
Elementary: PublicEtobicoke Year Round Alternative Centre
Secondary: PublicBurnhamthorpe Collegiate Institute
Secondary: PublicSilverthorn Collegiate Institute
Secondary: PublicApplewood Heights Secondary School
Secondary: PublicGlenforest Secondary School
Secondary: PublicMichael Power/St Joseph High School
Secondary: Catholic-
IC Food World
3445 Fieldgate Drive, Mississauga 1.44km -
Jo-John Meat Produce & Delicatessen Ltd
2001 Wharton Way, Mississauga 1.45km -
Metro Gardens Centre
250 The East Mall, Etobicoke 1.47km
-
Regazzi Wines & Spirits Selections
304 Markland Dr, Etobicoke 0.44km -
LCBO
662 Burnhamthorpe Road, Etobicoke 1.16km -
LCBO
250 The East Mall, Etobicoke 1.68km
-
McDonald's
4333 Bloor Street West, Etobicoke 0.05km -
Pizzaiolo - The Pizza Maker's Pizza
4335 Bloor Street West, Etobicoke 0.12km -
Jimmy De Aveiro
3045 Southcreek Road, Mississauga 0.86km
-
McDonald's
4333 Bloor Street West, Etobicoke 0.05km -
Starbucks
4201 Bloor Street West, Etobicoke 0.99km -
Cafe Sympatico
666 Burnhamthorpe Road, Etobicoke 1.08km
-
TD Canada Trust Branch and ATM
4335 Bloor Street West, Etobicoke 0.11km -
RBC Royal Bank
290 The West Mall, Toronto 1.09km -
CIBC Branch with ATM
666 Burnhamthorpe Road, Etobicoke 1.1km
-
Shell
2163 Dundas Street East, Mississauga 0.93km -
GTA PROPANE STATION
2141 Dundas Street East, Mississauga 1.03km -
Petro-Canada
830 Burnhamthorpe Road, Etobicoke 1.1km
-
YOGART STUDIO
56 Neilson Drive, Etobicoke 0.61km -
Tennis court
2L1, 234 Renforth Drive, Etobicoke 0.68km -
Fabia Gouvea Studio
32 Jeff Drive, Etobicoke 0.78km
-
Millwood Park
4370 Bloor Street West, Toronto 0.31km -
Neilson Park - Etobicoke
56 Neilson Drive, Etobicoke 0.56km -
Bloordale Park South
230 Renforth Drive, Etobicoke 0.62km
-
Toronto Public Library - Eatonville Branch
430 Burnhamthorpe Road, Etobicoke 2.01km -
Family History Library
95 Melbert Road, Etobicoke 2.07km -
Burnhamthorpe Library
3650 Dixie Road #101, Mississauga 2.57km
-
Telewebo
2200 Dundas Street East, Mississauga 1.04km -
Telemed MD
2200 Dundas Street East Unit 5, Mississauga 1.04km -
Apollo Cannabis Clinic (Online & Phone Appointments Only)
295 The West Mall Unit 100, Etobicoke 1.15km
-
Markland Wood Pharmacy
4335 Bloor Street West, Etobicoke 0.13km -
Glen Cade Pharmacy & Home Health Care
290 The West Mall, Etobicoke 1.03km -
Pharmacy
666 Burnhamthorpe Road, Etobicoke 1.09km
-
Burnhamthorpe Mall
666 Burnhamthorpe Road, Etobicoke 1.12km -
Cloverdale Mall
250 The East Mall, Toronto 1.54km -
Kingsbury Centre
1891 Rathburn Road East, Mississauga 1.77km
-
The Open Cork Restaurant & Lounge
2101 Dundas Street East, Mississauga 0.93km -
Make My Day
3135 Universal Dr, Mississauga 0.99km -
Club M4
1989 A Dundas Street East, Mississauga 1.07km
- 3 bath
- 3 bed
- 1200 sqft
28-19 Valhalla Inn Road, Toronto, Ontario • M9B 0B3 • Islington-City Centre West
- 3 bath
- 3 bed
- 1600 sqft
95-15 Applewood Lane, Toronto, Ontario • M9C 0C1 • Etobicoke West Mall
- 3 bath
- 3 bed
- 1600 sqft
24-18 Applewood Lane, Toronto, Ontario • M9C 0C1 • Etobicoke West Mall
- 4 bath
- 3 bed
- 1200 sqft
14-2120 Rathburn Road East, Mississauga, Ontario • L4W 2S8 • Rathwood
- 3 bath
- 3 bed
- 1600 sqft
43-26 Applewood Lane, Toronto, Ontario • M9C 0C1 • Etobicoke West Mall
- 2 bath
- 3 bed
- 1400 sqft
176-1221 Dundix Road East, Mississauga, Ontario • L4Y 3Y9 • Applewood
- 3 bath
- 3 bed
- 1200 sqft
TH5-48 Old Burnhamthorpe Road, Toronto, Ontario • M9C 3J5 • Eringate-Centennial-West Deane
- 4 bath
- 3 bed
- 1200 sqft
30-2120 Rathburn Road East, Mississauga, Ontario • L4W 2S8 • Rathwood
- 2 bath
- 3 bed
- 1200 sqft
16-17 Centennial Park Road, Toronto, Ontario • M9C 4W8 • Eringate-Centennial-West Deane
- 3 bath
- 3 bed
- 1000 sqft
91-92 Permfield Path, Toronto, Ontario • M9C 4Y5 • Etobicoke West Mall
- 3 bath
- 3 bed
- 1200 sqft
33-39 Permfield Path, Toronto, Ontario • M9C 4Y5 • Etobicoke West Mall
- 3 bath
- 3 bed
- 1200 sqft
TH12-15 Valhalla Inn Road, Toronto, Ontario • M9B 0B3 • Islington-City Centre West














