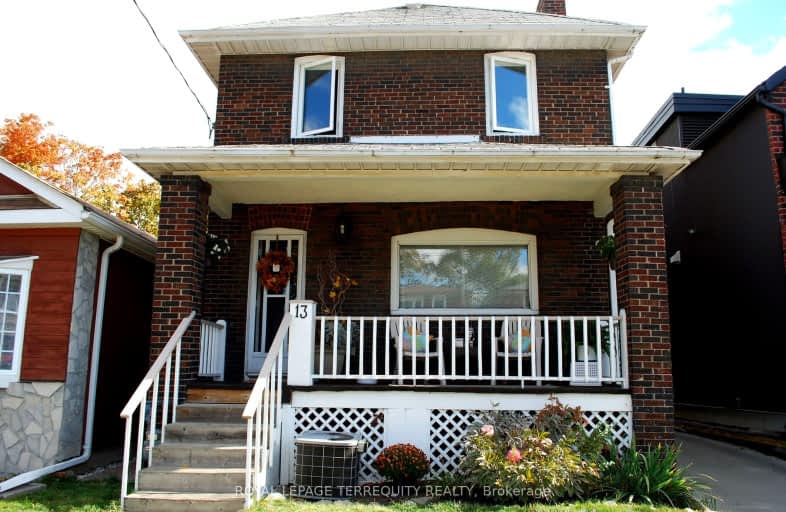Very Walkable
- Most errands can be accomplished on foot.
83
/100
Good Transit
- Some errands can be accomplished by public transportation.
65
/100
Very Bikeable
- Most errands can be accomplished on bike.
78
/100

The Holy Trinity Catholic School
Elementary: Catholic
0.43 km
Twentieth Street Junior School
Elementary: Public
0.60 km
Seventh Street Junior School
Elementary: Public
0.74 km
St Teresa Catholic School
Elementary: Catholic
0.35 km
Second Street Junior Middle School
Elementary: Public
1.15 km
James S Bell Junior Middle School
Elementary: Public
1.54 km
Etobicoke Year Round Alternative Centre
Secondary: Public
4.81 km
Lakeshore Collegiate Institute
Secondary: Public
0.50 km
Etobicoke School of the Arts
Secondary: Public
3.48 km
Etobicoke Collegiate Institute
Secondary: Public
5.58 km
Father John Redmond Catholic Secondary School
Secondary: Catholic
0.69 km
Bishop Allen Academy Catholic Secondary School
Secondary: Catholic
3.79 km
-
Colonel Samuel Smith Park
3131 Lake Shore Blvd W (at Colonel Samuel Smith Park Dr.), Toronto ON M8V 1L4 0.26km -
Loggia Condominiums
1040 the Queensway (at Islington Ave.), Etobicoke ON M8Z 0A7 2.6km -
Marie Curtis Park
40 2nd St, Etobicoke ON M8V 2X3 2.79km
-
CIBC
1582 the Queensway, Toronto ON M8Z 1V1 2.15km -
TD Bank Financial Group
1315 the Queensway (Kipling), Etobicoke ON M8Z 1S8 2.5km -
RBC Royal Bank
1000 the Queensway, Etobicoke ON M8Z 1P7 3.65km


