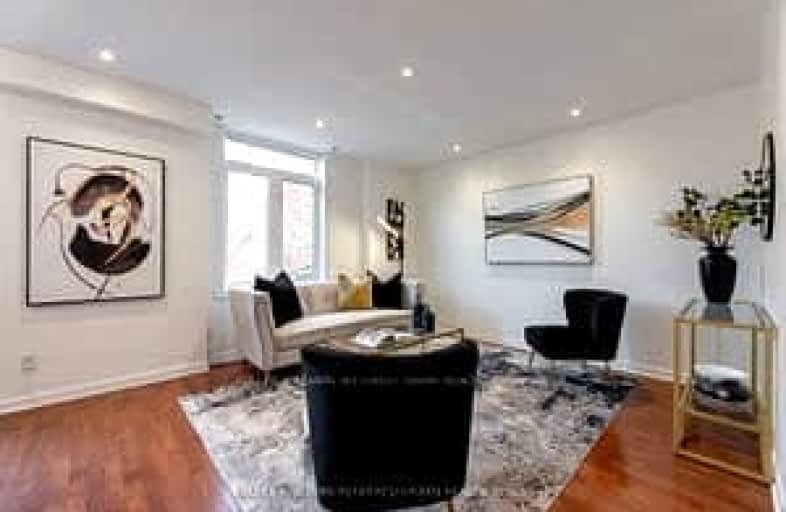Walker's Paradise
- Daily errands do not require a car.
Rider's Paradise
- Daily errands do not require a car.
Very Bikeable
- Most errands can be accomplished on bike.

The Grove Community School
Elementary: PublicNiagara Street Junior Public School
Elementary: PublicPope Francis Catholic School
Elementary: CatholicGivins/Shaw Junior Public School
Elementary: PublicÉcole élémentaire Pierre-Elliott-Trudeau
Elementary: PublicAlexander Muir/Gladstone Ave Junior and Senior Public School
Elementary: PublicMsgr Fraser College (Southwest)
Secondary: CatholicOasis Alternative
Secondary: PublicCentral Toronto Academy
Secondary: PublicParkdale Collegiate Institute
Secondary: PublicSt Mary Catholic Academy Secondary School
Secondary: CatholicHarbord Collegiate Institute
Secondary: Public-
The Craft Brasserie & Grille
107 Atlantic Avenue, Suite 100, Toronto, ON M6K 1Y2 0.24km -
LOCAL Public Eatery - Liberty Village
171 E Liberty Street, Unit 100, Toronto, ON M6K 3P6 0.29km -
Corks Beer & Wine Bars
1100 King Street W, Toronto, ON M6K 1E6 0.37km
-
Starbucks
85 Hanna Avenue, Toronto, ON M6K 3S3 0.14km -
Aroma Espresso Bar
120 Lynn Williams Street, Toronto, ON M6K 3P6 0.25km -
Balzac's Coffee Roasters
43 Hanna Avenue, Unit 123, Toronto, ON M6K 1X1 0.26km
-
GoodLife Fitness
85 Hanna Ave, Ste 200, Toronto, ON M6K 3S3 0.13km -
F45 Training
171 E Liberty Street, Suite 124, Toronto, ON M6K 3E7 0.31km -
6ix Cycle
1163 Queen St W, Toronto, ON M6J 1J4 0.57km
-
Shoppers Drug Mart
1090 King Street W, Toronto, ON M6K 0C7 0.28km -
Liberty Market Pharmacy
171 E Liberty St, Unit 102, Toronto, ON M6K 3P6 0.31km -
Shopper's Drug Mart
1033 Queen Street W, Toronto, ON M6J 1H8 0.34km
-
Harvey's
75 Hanna Avenue, Toronto, ON M6K 3N7 0.12km -
Freshii
85 Hanna Ave, Suite 104A, Toronto, ON M6K 3S3 0.14km -
Bento Sushi
100 Lynn Williams Street, Toronto, ON M6K 3N6 0.15km
-
Liberty Market Building
171 E Liberty Street, Unit 218, Toronto, ON M6K 3P6 0.31km -
Parkdale Village Bia
1313 Queen St W, Toronto, ON M6K 1L8 1.16km -
Market 707
707 Dundas Street W, Toronto, ON M5T 2W6 1.65km
-
Metro
100 Lynn Williams Street, Toronto, ON M6K 3N6 0.15km -
Organic Garage
42 Hanna Avenue, Toronto, ON M6K 1X1 0.28km -
Independant City Market
1022 King Street W, Toronto, ON M6K 3N3 0.3km
-
LCBO
85 Hanna Avenue, Unit 103, Toronto, ON M6K 3S3 0.2km -
LCBO - Dundas and Dovercourt
1230 Dundas St W, Dundas and Dovercourt, Toronto, ON M6J 1X5 1.03km -
LCBO
1357 Queen Street W, Toronto, ON M6K 1M1 1.29km
-
Circle K
952 King Street W, Toronto, ON M6K 1E4 0.54km -
Esso
952 King Street W, Toronto, ON M6K 1E4 0.54km -
Spadina Auto
111 Strachan Ave, Toronto, ON M6J 2S7 0.6km
-
Theatre Gargantua
55 Sudbury Street, Toronto, ON M6J 3S7 0.23km -
The Royal Cinema
608 College Street, Toronto, ON M6G 1A1 1.62km -
Cineforum
463 Bathurst Street, Toronto, ON M5T 2S9 1.87km
-
Toronto Public Library
1303 Queen Street W, Toronto, ON M6K 1L6 1.1km -
Fort York Library
190 Fort York Boulevard, Toronto, ON M5V 0E7 1.53km -
College Shaw Branch Public Library
766 College Street, Toronto, ON M6G 1C4 1.58km
-
Toronto Rehabilitation Institute
130 Av Dunn, Toronto, ON M6K 2R6 1.32km -
Toronto Western Hospital
399 Bathurst Street, Toronto, ON M5T 1.75km -
St Joseph's Health Centre
30 The Queensway, Toronto, ON M6R 1B5 2.51km
More about this building
View 13 Sudbury Street, Toronto

