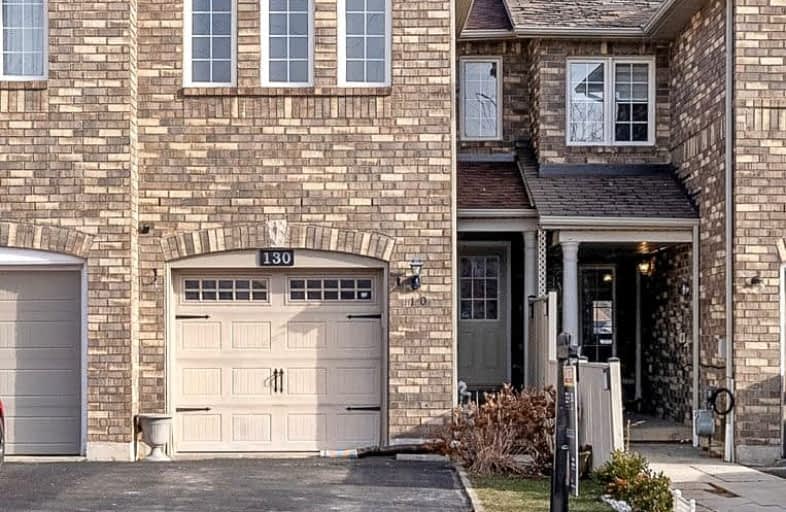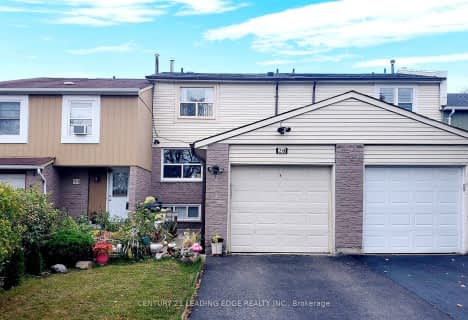Somewhat Walkable
- Some errands can be accomplished on foot.
56
/100
Excellent Transit
- Most errands can be accomplished by public transportation.
73
/100
Somewhat Bikeable
- Most errands require a car.
34
/100

St Florence Catholic School
Elementary: Catholic
1.09 km
Lucy Maud Montgomery Public School
Elementary: Public
1.13 km
Highcastle Public School
Elementary: Public
1.44 km
Emily Carr Public School
Elementary: Public
1.60 km
Military Trail Public School
Elementary: Public
0.40 km
Alvin Curling Public School
Elementary: Public
1.78 km
Maplewood High School
Secondary: Public
3.76 km
St Mother Teresa Catholic Academy Secondary School
Secondary: Catholic
2.31 km
West Hill Collegiate Institute
Secondary: Public
1.95 km
Woburn Collegiate Institute
Secondary: Public
3.02 km
Lester B Pearson Collegiate Institute
Secondary: Public
2.63 km
St John Paul II Catholic Secondary School
Secondary: Catholic
0.33 km
-
Dean Park
Dean Park Road and Meadowvale, Scarborough ON 2.19km -
Charlottetown Park
65 Charlottetown Blvd (Lawrence & Charlottetown), Scarborough ON 4.51km -
Snowhill Park
Snowhill Cres & Terryhill Cres, Scarborough ON 5.52km
-
TD Bank Financial Group
299 Port Union Rd, Scarborough ON M1C 2L3 4.53km -
CIBC
480 Progress Ave, Scarborough ON M1P 5J1 5.37km -
TD Bank Financial Group
1571 Sandhurst Cir (at McCowan Rd.), Scarborough ON M1V 1V2 6.1km







