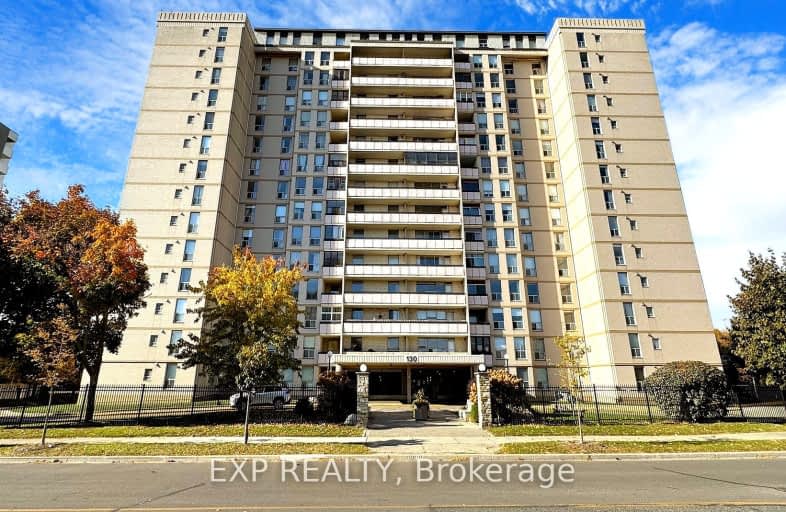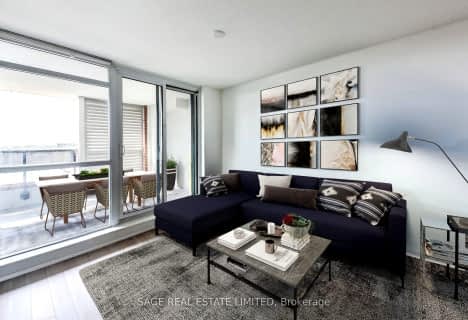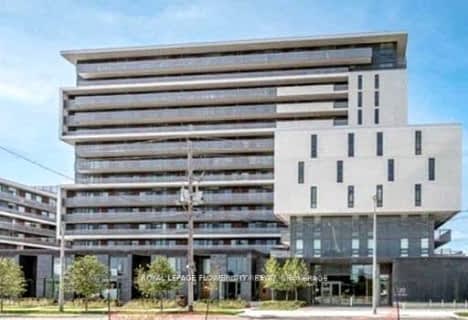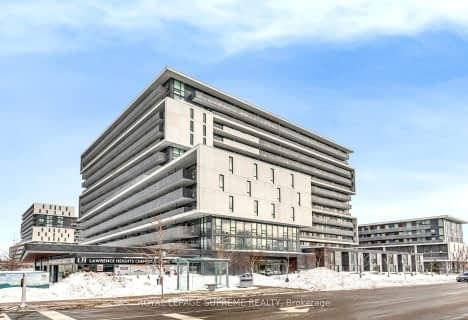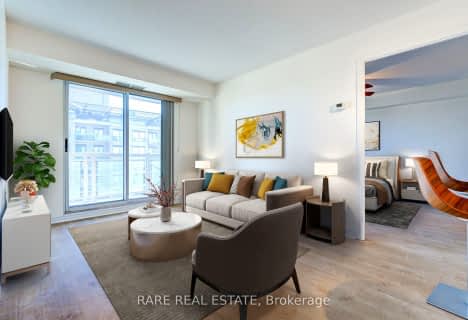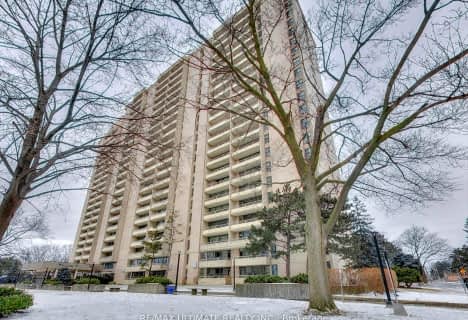Car-Dependent
- Almost all errands require a car.
Excellent Transit
- Most errands can be accomplished by public transportation.
Bikeable
- Some errands can be accomplished on bike.

Baycrest Public School
Elementary: PublicLawrence Heights Middle School
Elementary: PublicFlemington Public School
Elementary: PublicFaywood Arts-Based Curriculum School
Elementary: PublicLedbury Park Elementary and Middle School
Elementary: PublicSt Margaret Catholic School
Elementary: CatholicYorkdale Secondary School
Secondary: PublicJohn Polanyi Collegiate Institute
Secondary: PublicLoretto Abbey Catholic Secondary School
Secondary: CatholicDante Alighieri Academy
Secondary: CatholicWilliam Lyon Mackenzie Collegiate Institute
Secondary: PublicLawrence Park Collegiate Institute
Secondary: Public-
Kosher City Plus
3468 Bathurst Street, North York 0.75km -
The South African Store
3889 Bathurst Street, North York 1.43km -
Metro
3090 Bathurst Street, Toronto 1.46km
-
The Beer Store
81 Billy Bishop Way, North York 0.87km -
LCBO
675 Wilson Avenue, North York 1.12km -
LCBO
502 Lawrence Avenue West, North York 1.38km
-
W.A.Cafe
3560 Bathurst Street, North York 0.52km -
The Nosh
3560 Bathurst Street, North York 0.61km -
The Greek Freak
424 Wilson Avenue, North York 0.64km
-
Wil's Convenience
555 Wilson Avenue Suite E 107, Toronto 0.69km -
Chat One
Ontario, 369 Wilson Avenue, North York 0.75km -
Pantry
3456 Bathurst Street, North York 0.77km
-
CIBC Branch (Cash at ATM only)
418 Wilson Avenue, North York 0.63km -
DBS Svc Inc
142 Bannockburn Avenue, North York 0.79km -
National Bank
343 Wilson Avenue, North York 0.83km
-
Gulf
453 Wilson Avenue, North York 0.56km -
7-Eleven
3587 Bathurst Street, Toronto 0.74km -
Circle K
3750 Bathurst Street, North York 0.92km
-
Darren Dunlop Fitness And Lifestyle Management
3311 Bathurst Street, North York 1.06km -
SPRING Springboard Pilates
568 Brookdale Avenue, North York 1.24km -
Sonal's Ayurveda Panchkarma Centre
483 Lawrence Avenue West, North York 1.59km
-
Champlain Parkette
Champlain Parkette, 50 Champlain Blvd, Toronto, ON M3H, 50 Champlain Boulevard, Toronto 0.3km -
Delahaye Parkette
North York 0.33km -
Delahaye Parkette
29 Touraine Avenue, North York 0.33km
-
Toronto Public Library - Barbara Frum Branch
20 Covington Road, North York 1.28km -
Little Free Library #114509
563 Cranbrooke Avenue, North York 1.29km -
Toronto Public Library - Armour Heights Branch
2140 Avenue Road, North York 1.84km
-
Baycrest
3560 Bathurst Street, North York 0.38km -
Baycrest
3560 Bathurst Street, North York 0.55km -
The Medical Station
545 Wilson Avenue, Toronto 0.69km
-
The Station Apothecary
547 Wilson Avenue, North York 0.67km -
Murray Shore Pharmacy
3537 Bathurst Street, North York 0.74km -
Skyway Pharmacy
348 Wilson Avenue, North York 0.76km
-
Yorkdale Place
1 Yorkdale Road, North York 0.91km -
Yorkdale Shopping Centre
3401 Dufferin Street, Toronto 1.04km -
“鸭掉毛”购物中心
22 Yorkdale Road, North York 1.09km
-
Cineplex Cinemas Yorkdale
Yorkdale Shopping Centre, 3401 Dufferin Street c/o Yorkdale Shopping Centre, Toronto 0.85km
-
Kool Haus
361 Wilson Avenue, North York 0.77km -
MB The Place To Be
3434 Bathurst Street, North York 0.81km -
Starhaze by Boy Lechon Bar and Restaurant
3430 Bathurst Street, North York 0.81km
- 2 bath
- 2 bed
- 900 sqft
503-555 Wilson Heights Boulevard, Toronto, Ontario • M3H 6B5 • Clanton Park
- 2 bath
- 2 bed
- 700 sqft
505-830 Lawrence Avenue West, Toronto, Ontario • M6A 0A2 • Yorkdale-Glen Park
- 1 bath
- 2 bed
- 600 sqft
1301-120 Varna Drive, Toronto, Ontario • M6A 0B3 • Englemount-Lawrence
- 2 bath
- 2 bed
- 600 sqft
303-120 Varna Drive, Toronto, Ontario • M6A 2M1 • Englemount-Lawrence
- 1 bath
- 2 bed
- 600 sqft
415-160 Flemington Road, Toronto, Ontario • M6A 0A9 • Yorkdale-Glen Park
- 1 bath
- 2 bed
- 1000 sqft
2009-360 Ridelle Avenue, Toronto, Ontario • M6B 1K1 • Briar Hill-Belgravia
- 2 bath
- 2 bed
- 800 sqft
708-920 Sheppard Avenue West, Toronto, Ontario • M3H 0A2 • Bathurst Manor
- 2 bath
- 2 bed
- 800 sqft
314-555 Wilson Heights Boulevard, Toronto, Ontario • M3H 6B5 • Clanton Park
- 2 bath
- 2 bed
- 1000 sqft
2217-360 Ridelle Avenue, Toronto, Ontario • M6B 1K1 • Briar Hill-Belgravia
