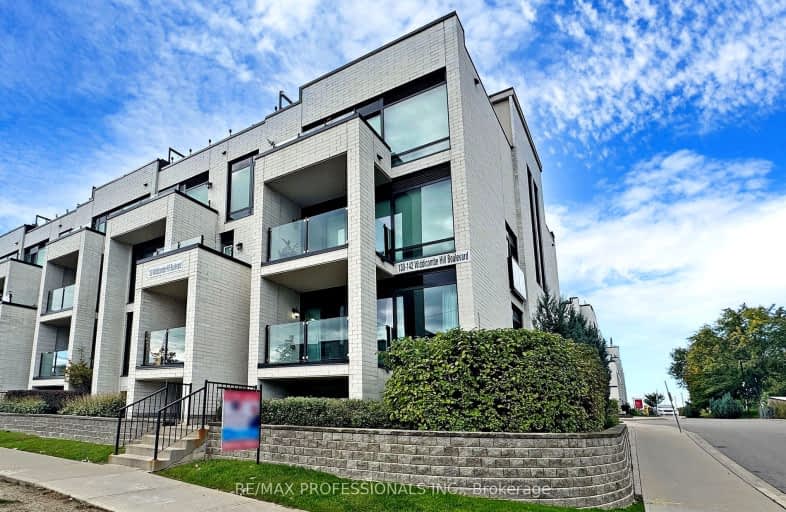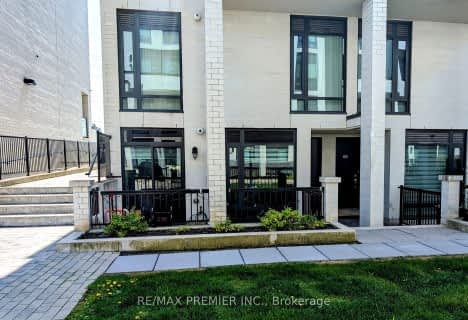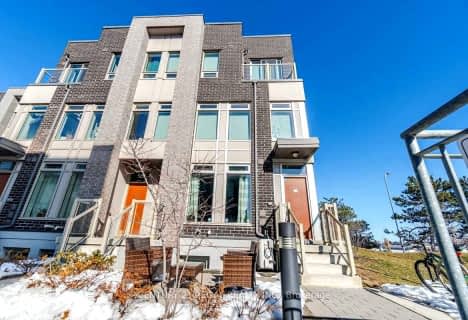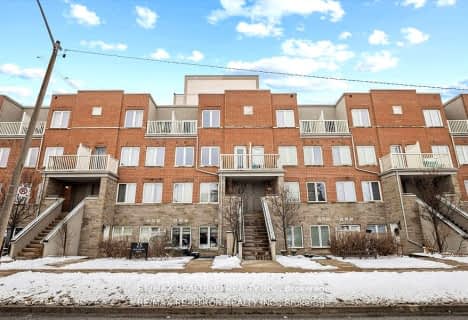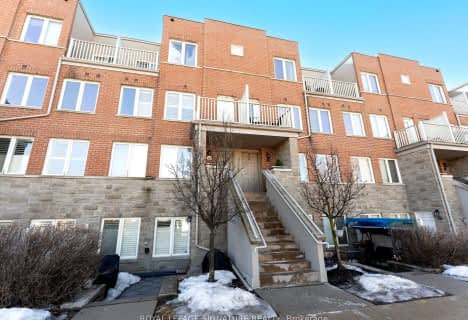Car-Dependent
- Almost all errands require a car.
Good Transit
- Some errands can be accomplished by public transportation.
Bikeable
- Some errands can be accomplished on bike.

ÉÉC Notre-Dame-de-Grâce
Elementary: CatholicParkfield Junior School
Elementary: PublicPrincess Margaret Junior School
Elementary: PublicSt Marcellus Catholic School
Elementary: CatholicJohn G Althouse Middle School
Elementary: PublicDixon Grove Junior Middle School
Elementary: PublicCentral Etobicoke High School
Secondary: PublicDon Bosco Catholic Secondary School
Secondary: CatholicKipling Collegiate Institute
Secondary: PublicBurnhamthorpe Collegiate Institute
Secondary: PublicRichview Collegiate Institute
Secondary: PublicMartingrove Collegiate Institute
Secondary: Public-
Metro
201 Lloyd Manor Road, Toronto 0.23km -
M&M Food Market
250 Wincott Drive, Toronto 1.01km -
Food Basics
1735 Kipling Avenue, Etobicoke 1.93km
-
LCBO
211 Lloyd Manor Road, Etobicoke 0.11km -
LCBO
Martinway Plaza, 415 The Westway, Etobicoke 0.96km -
The Beer Store
1735 Kipling Avenue, Etobicoke 1.88km
-
Shell
230 Lloyd Manor Road, Etobicoke 0.1km -
Tim Hortons
230 Lloyd Manor Road, Etobicoke 0.12km -
barBURRITO
201 Lloyd Manor Road, Etobicoke 0.2km
-
Starbucks
201 Lloyd Manor Road, Etobicoke 0.23km -
Timothy's World Coffee
Richview Square, 250 Wincott Drive, Etobicoke 1.01km -
Second Cup Café featuring Pinkberry Frozen Yogurt
265 Wincott Drive, Toronto 1.15km
-
CIBC Branch (Cash at ATM only)
201 Lloyd Manor Road, Etobicoke 0.23km -
TD Canada Trust Branch and ATM
250 Wincott Drive, Etobicoke 0.98km -
RBC Royal Bank
415 The Westway, Toronto 1.05km
-
Shell
230 Lloyd Manor Road, Etobicoke 0.1km -
Petro-Canada
365 Dixon Road, Etobicoke 2.01km -
Petro-Canada & Car Wash
585 Dixon Road, Etobicoke 2.06km
-
TREKFIT - Outdoor fitness
671 Martin Grove Road, Etobicoke 0.7km -
Mimico Creek Sooreline CleanUp
Toronto 1.14km -
Body Buster Fitness
1315 Kipling Avenue, Etobicoke 1.5km
-
Warrender Park
Etobicoke 0.31km -
Warrender Park
63 Warrender Avenue, Toronto 0.31km -
Richview Park
59 Clement Road, Etobicoke 0.37km
-
Toronto Public Library - Richview Branch
1806 Islington Avenue, Toronto 1.6km -
Little Free Library
111 Rathburn Road, Etobicoke 2.22km -
Toronto Public Library - Elmbrook Park Branch
2 Elmbrook Crescent, Etobicoke 2.72km
-
MARIE FINLAY-RYAN
695 Martin Grove Road, Etobicoke 0.92km -
Richview Footcare Clinic Inc
250 Wincott Drive, Etobicoke 1.09km -
LMC Etobicoke
2b-1723 Kipling Avenue, Etobicoke 1.85km
-
Shoppers Drug Mart
201 Lloyd Manor Road, Etobicoke 0.23km -
Richview Pharmacy
1570 Kipling Avenue, Etobicoke 0.76km -
Rexall
250 Wincott Drive, Etobicoke 1.01km
-
Martinway Plaza
Canada 0.99km -
Richview Square
250 Wincott Drive, Etobicoke 1.01km -
Westway Centre
1735B Kipling Avenue, Etobicoke 1.93km
-
St. Louis Bar & Grill
557 Dixon Road Unit 130, Toronto 1.9km -
Ozzy’s Haunt
600 Dixon Road, Etobicoke 2.17km -
Fox Bistro
640 Dixon Road, Toronto 2.32km
For Sale
More about this building
View 130 Widdicombe Hill Boulevard, Toronto- 2 bath
- 2 bed
- 1000 sqft
415-130 Widdicombe Hill Boulevard West, Toronto, Ontario • M9R 0A9 • Willowridge-Martingrove-Richview
- 2 bath
- 2 bed
- 1000 sqft
102-25 Richgrove Drive North, Toronto, Ontario • M9R 0A3 • Willowridge-Martingrove-Richview
- 2 bath
- 2 bed
- 900 sqft
624-140 Widdicombe Hill Boulevard, Toronto, Ontario • M9R 0A9 • Willowridge-Martingrove-Richview
- 3 bath
- 2 bed
- 1000 sqft
112-11 Applewood Lane, Toronto, Ontario • M9C 2Z7 • Etobicoke West Mall
- 3 bath
- 3 bed
- 1600 sqft
43-26 Applewood Lane, Toronto, Ontario • M9C 0C1 • Etobicoke West Mall
- 2 bath
- 3 bed
- 1200 sqft
16-17 Centennial Park Road, Toronto, Ontario • M9C 4W8 • Eringate-Centennial-West Deane
- 2 bath
- 2 bed
- 1000 sqft
212-5 Richgrove Drive, Toronto, Ontario • M9R 0A3 • Willowridge-Martingrove-Richview
- 2 bath
- 2 bed
- 900 sqft
206-25 Richgrove Drive, Toronto, Ontario • M9R 0A3 • Willowridge-Martingrove-Richview
- 3 bath
- 3 bed
- 1000 sqft
91-92 Permfield Path, Toronto, Ontario • M9C 4Y5 • Etobicoke West Mall
- 3 bath
- 3 bed
- 1200 sqft
52-580 Renforth Drive, Toronto, Ontario • M9C 2N5 • Eringate-Centennial-West Deane
- 2 bath
- 2 bed
- 1000 sqft
205-5 Richgrove Drive, Toronto, Ontario • M9R 0A3 • Willowridge-Martingrove-Richview
