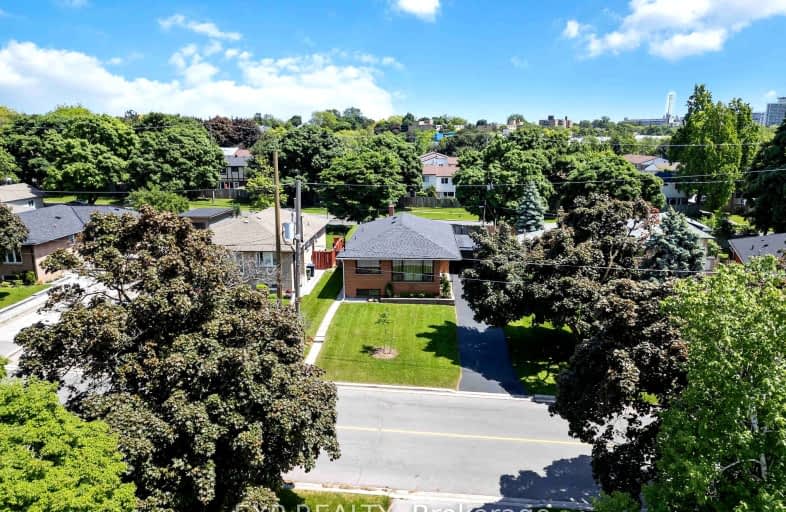Very Walkable
- Most errands can be accomplished on foot.
Good Transit
- Some errands can be accomplished by public transportation.
Bikeable
- Some errands can be accomplished on bike.

St Kevin Catholic School
Elementary: CatholicVictoria Village Public School
Elementary: PublicMaryvale Public School
Elementary: PublicAnnunciation Catholic School
Elementary: CatholicWexford Public School
Elementary: PublicBroadlands Public School
Elementary: PublicCaring and Safe Schools LC2
Secondary: PublicParkview Alternative School
Secondary: PublicDon Mills Collegiate Institute
Secondary: PublicWexford Collegiate School for the Arts
Secondary: PublicSenator O'Connor College School
Secondary: CatholicVictoria Park Collegiate Institute
Secondary: Public-
Wigmore Park
Elvaston Dr, Toronto ON 1.66km -
Atria Buildings Park
2235 Sheppard Ave E (Sheppard and Victoria Park), Toronto ON M2J 5B5 3.48km -
Inglewood Park
3.71km
-
TD Bank
2135 Victoria Park Ave (at Ellesmere Avenue), Scarborough ON M1R 0G1 1.28km -
RBC Royal Bank
1090 Don Mills Rd, North York ON M3C 3R6 2.67km -
TD Bank Financial Group
15 Eglinton Sq (btw Victoria Park Ave. & Pharmacy Ave.), Scarborough ON M1L 2K1 2.68km
- 1 bath
- 3 bed
- 1100 sqft
MAIN-3 Christina Crescent, Toronto, Ontario • M1R 4H7 • Wexford-Maryvale
- 1 bath
- 3 bed
Main-34 Wishing Well Drive, Toronto, Ontario • M1T 1J1 • Tam O'Shanter-Sullivan














