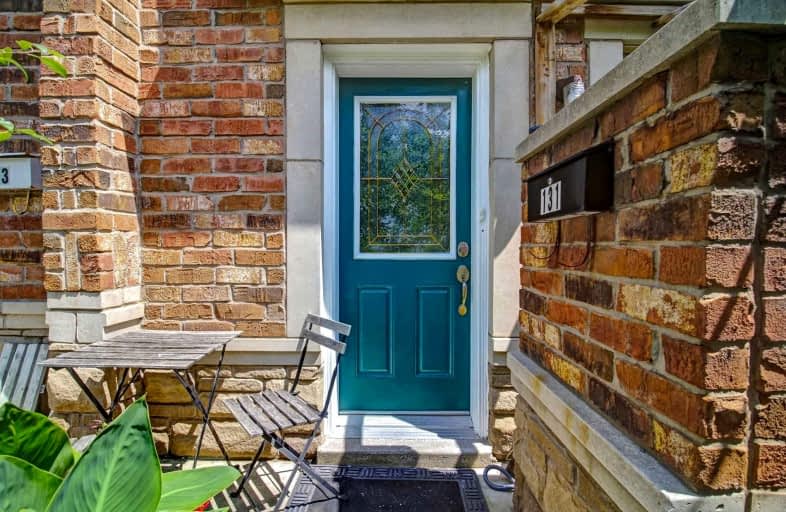
Chalkfarm Public School
Elementary: Public
0.71 km
Pelmo Park Public School
Elementary: Public
1.64 km
Stanley Public School
Elementary: Public
1.75 km
St Simon Catholic School
Elementary: Catholic
1.27 km
St. Andre Catholic School
Elementary: Catholic
0.55 km
St Jane Frances Catholic School
Elementary: Catholic
1.91 km
Emery EdVance Secondary School
Secondary: Public
2.78 km
Msgr Fraser College (Norfinch Campus)
Secondary: Catholic
3.48 km
Emery Collegiate Institute
Secondary: Public
2.77 km
Weston Collegiate Institute
Secondary: Public
2.74 km
Westview Centennial Secondary School
Secondary: Public
2.90 km
St. Basil-the-Great College School
Secondary: Catholic
0.79 km




