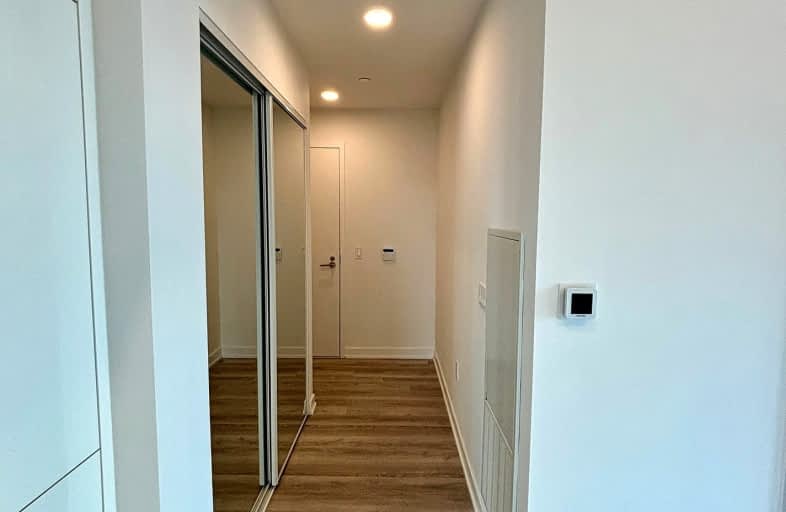Walker's Paradise
- Daily errands do not require a car.
Rider's Paradise
- Daily errands do not require a car.
Biker's Paradise
- Daily errands do not require a car.

Downtown Vocal Music Academy of Toronto
Elementary: PublicALPHA Alternative Junior School
Elementary: PublicBeverley School
Elementary: PublicSt Michael's Choir (Jr) School
Elementary: CatholicOgden Junior Public School
Elementary: PublicOrde Street Public School
Elementary: PublicSt Michael's Choir (Sr) School
Secondary: CatholicOasis Alternative
Secondary: PublicSubway Academy II
Secondary: PublicHeydon Park Secondary School
Secondary: PublicContact Alternative School
Secondary: PublicSt Joseph's College School
Secondary: Catholic-
Clarence Square Park
Spadina Ave (at Wellington St W), Toronto ON 0.95km -
Roundhouse Park
255 Bremner Blvd (at Lower Simcoe St), Toronto ON M5V 3M9 1.19km -
Berczy Park
35 Wellington St E, Toronto ON M5E 1C6 1.22km
-
Scotiabank
222 Queen St W (at McCaul St.), Toronto ON M5V 1Z3 0.21km -
Bank of China
396 Dundas St W, Toronto ON M5T 1G7 0.48km -
RBC Royal Bank
155 Wellington St W (at Simcoe St.), Toronto ON M5V 3K7 0.76km
- 2 bath
- 3 bed
- 700 sqft
3409-8 Widmer Street, Toronto, Ontario • M5V 0W6 • Waterfront Communities C01
- 2 bath
- 3 bed
- 800 sqft
GPH08-8 Widmer Street, Toronto, Ontario • M5V 0W6 • Waterfront Communities C01
- 3 bath
- 3 bed
- 1000 sqft
515-308 Jarvis Street, Toronto, Ontario • M5A 2P2 • Church-Yonge Corridor
- 2 bath
- 3 bed
- 900 sqft
2110-20 Edward Street, Toronto, Ontario • M5G 1C9 • Bay Street Corridor
- 2 bath
- 3 bed
- 800 sqft
2501-125 Peter Street, Toronto, Ontario • M5V 0M2 • Waterfront Communities C01
- 2 bath
- 3 bed
- 800 sqft
4909-8 Widmer Street, Toronto, Ontario • M5V 0W6 • Waterfront Communities C01
- 2 bath
- 3 bed
- 900 sqft
1310-195 McCaul Street, Toronto, Ontario • M5T 1W6 • Kensington-Chinatown
- 2 bath
- 3 bed
- 900 sqft
1710-195 McCaul Street, Toronto, Ontario • M5T 1W6 • Kensington-Chinatown
- 2 bath
- 3 bed
- 700 sqft
1805-115 Blue Jays Way, Toronto, Ontario • M5V 0N4 • Waterfront Communities C01
- 3 bath
- 3 bed
- 1000 sqft
813-308 Jarvis Street, Toronto, Ontario • M5B 0E3 • Church-Yonge Corridor














