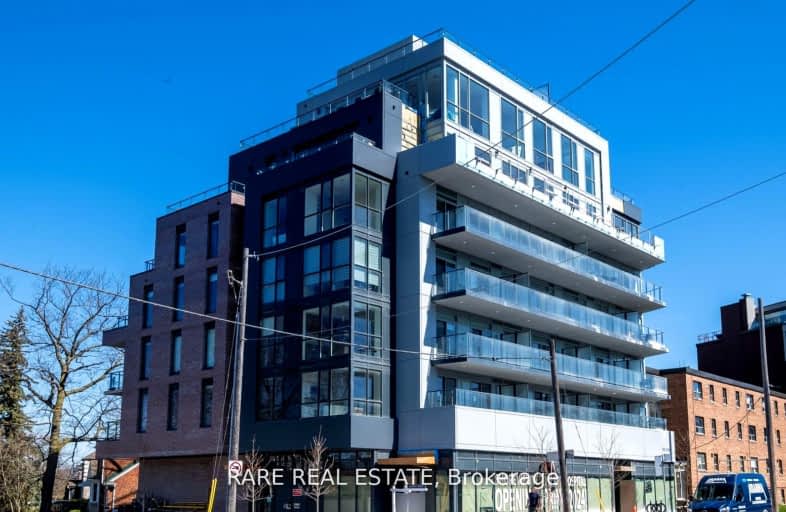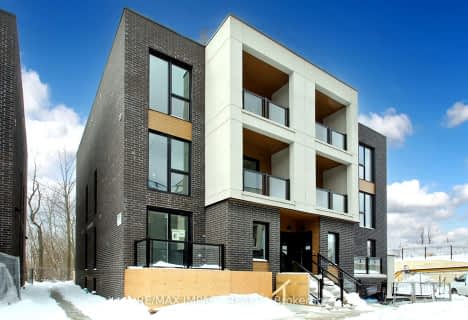
Somewhat Walkable
- Some errands can be accomplished on foot.
Excellent Transit
- Most errands can be accomplished by public transportation.
Very Bikeable
- Most errands can be accomplished on bike.

St Dunstan Catholic School
Elementary: CatholicBlantyre Public School
Elementary: PublicCourcelette Public School
Elementary: PublicBirch Cliff Public School
Elementary: PublicSamuel Hearne Public School
Elementary: PublicOakridge Junior Public School
Elementary: PublicScarborough Centre for Alternative Studi
Secondary: PublicNotre Dame Catholic High School
Secondary: CatholicNeil McNeil High School
Secondary: CatholicBirchmount Park Collegiate Institute
Secondary: PublicMalvern Collegiate Institute
Secondary: PublicSATEC @ W A Porter Collegiate Institute
Secondary: Public-
Taylor Creek Park
200 Dawes Rd (at Crescent Town Rd.), Toronto ON M4C 5M8 2.82km -
Woodbine Beach Park
1675 Lake Shore Blvd E (at Woodbine Ave), Toronto ON M4L 3W6 3.68km -
Ashbridge's Bay Park
Ashbridge's Bay Park Rd, Toronto ON M4M 1B4 3.86km
-
TD Bank Financial Group
2020 Eglinton Ave E, Scarborough ON M1L 2M6 4.97km -
TD Bank Financial Group
2428 Eglinton Ave E (Kennedy Rd.), Scarborough ON M1K 2P7 5.39km -
TD Bank Financial Group
991 Pape Ave (at Floyd Ave.), Toronto ON M4K 3V6 5.82km
For Rent
More about this building
View 1316 Kingston Road, Toronto- 2 bath
- 3 bed
- 1000 sqft
05-180 Clonmore Avenue, Toronto, Ontario • M1N 1Y1 • Birchcliffe-Cliffside
- 2 bath
- 3 bed
- 1000 sqft
BlkA#-176 Clonmore Drive, Toronto, Ontario • M1N 0B9 • Birchcliffe-Cliffside
- 3 bath
- 3 bed
- 1000 sqft
13-178 Clonmore Drive, Toronto, Ontario • M1N 1Y1 • Birchcliffe-Cliffside
- 2 bath
- 3 bed
- 1000 sqft
01-180 Clonmore Drive, Toronto, Ontario • M1N 1Y1 • Birchcliffe-Cliffside
- 2 bath
- 2 bed
- 900 sqft
302-25 Strangford Lane, Toronto, Ontario • M1L 0E5 • Clairlea-Birchmount
- 2 bath
- 3 bed
- 1000 sqft
06-174 Clonmore Drive, Toronto, Ontario • M1N 0B9 • Birchcliffe-Cliffside
- — bath
- — bed
- — sqft
10-174 Clonmore Drive, Toronto, Ontario • M1N 0B9 • Birchcliffe-Cliffside
- 2 bath
- 2 bed
- 800 sqft
115-170 Clonmore Drive, Toronto, Ontario • M1N 0B9 • Birchcliffe-Cliffside
- 2 bath
- 3 bed
- 1000 sqft
BlkB -178 Clonmore Drive, Toronto, Ontario • M1N 0B9 • Birchcliffe-Cliffside
- 2 bath
- 3 bed
- 1200 sqft
07-176 Clonmore Drive, Toronto, Ontario • M1N 0B9 • Birchcliffe-Cliffside













