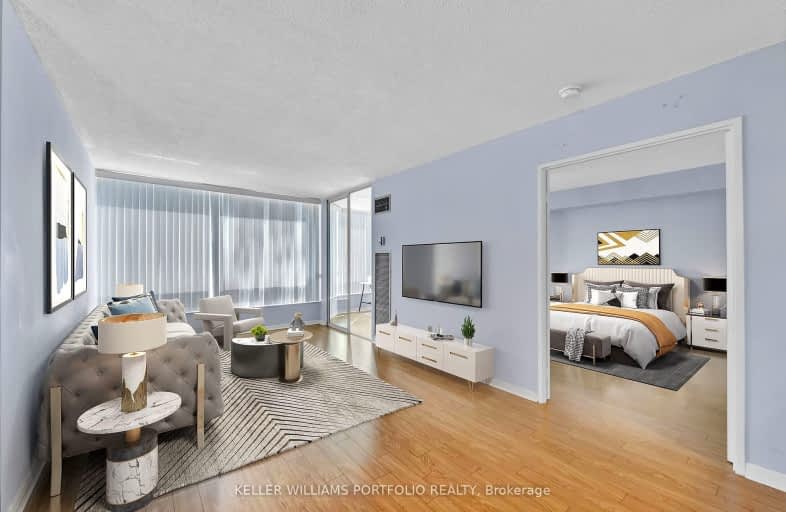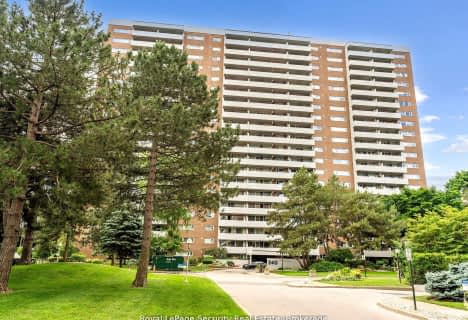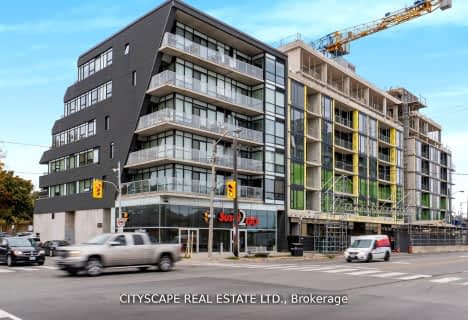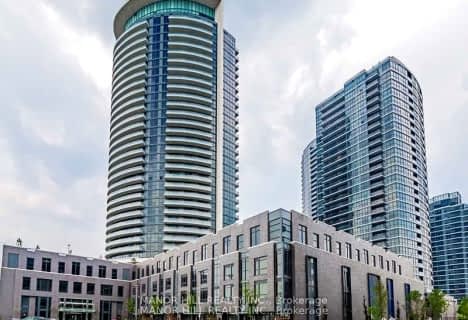Car-Dependent
- Most errands require a car.
Excellent Transit
- Most errands can be accomplished by public transportation.
Very Bikeable
- Most errands can be accomplished on bike.

Humber Valley Village Junior Middle School
Elementary: PublicRosethorn Junior School
Elementary: PublicIslington Junior Middle School
Elementary: PublicOur Lady of Peace Catholic School
Elementary: CatholicNorseman Junior Middle School
Elementary: PublicOur Lady of Sorrows Catholic School
Elementary: CatholicEtobicoke Year Round Alternative Centre
Secondary: PublicFrank Oke Secondary School
Secondary: PublicEtobicoke School of the Arts
Secondary: PublicEtobicoke Collegiate Institute
Secondary: PublicRichview Collegiate Institute
Secondary: PublicBishop Allen Academy Catholic Secondary School
Secondary: Catholic-
Rabba Fine Foods
4869 Dundas Street West, Etobicoke 0.07km -
Fresh Food Packers
4709 Dundas Street West, Etobicoke 0.17km -
M&M Food Market
5230 Dundas Street West, Toronto 1.46km
-
Showcase Companies
3044 Bloor Street West, Etobicoke 1.14km -
Jaay's After Hours
270 The Kingsway #3021, Etobicoke 1.35km -
LCBO
Humbertown Plaza, 259 The Kingsway, Toronto 1.39km
-
Ah-So Sushi
4869 Dundas Street West, Etobicoke 0.07km -
Tim Hortons
4869 Dundas Street West, Etobicoke 0.08km -
Osmow's Shawarma
4850 Dundas Street West, Etobicoke 0.1km
-
CoCo Fresh Tea & Juice
4868 Dundas Street West, Etobicoke 0.14km -
Real Fruit Bubble Tea
3300 Bloor Street West #108, West Tower, Etobicoke 0.6km -
Brioche Dorée
3300 Bloor Street West #116, Etobicoke 0.63km
-
RBC Royal Bank
4860 Dundas Street West, Toronto 0.12km -
Silkatsilco Care International Inc
4889 Dundas Street West, Etobicoke 0.18km -
CIBC Branch (Cash at ATM only)
4914 Dundas Street West, Etobicoke 0.25km
-
Shell
4758 Dundas Street West, Etobicoke 0.18km -
Petro-Canada & Car Wash
Toronto 1.51km -
Petro-Canada & Car Wash
4230 Dundas Street West, Etobicoke 1.54km
-
F45 Training Etobicoke Central
4922 Dundas Street West, Etobicoke 0.29km -
Kaizen Physiotherapy Group
4955 Dundas Street West, Etobicoke 0.38km -
Islington mura " Ordinary Folk, Extraordinary Lives"
4970 Dundas Street West, Etobicoke 0.44km
-
Montgomery's Meadow
Dundas Street West, 4709 Dundas Street West, Etobicoke 0.15km -
Kingsway Hydrofield Path
84 Lynngrove Avenue, Etobicoke 0.49km -
car park
1226 Islington Avenue, Etobicoke 0.49km
-
Toronto Public Library - Brentwood Branch
36 Brentwood Road North, Etobicoke 1.02km -
Little Free Library
111 Rathburn Road, Etobicoke 1.65km -
Toronto Public Library - Eatonville Branch
430 Burnhamthorpe Road, Etobicoke 2.71km
-
Islington Medical Centre
4918 Dundas Street West, Etobicoke 0.29km -
Encouraging Expression
4949 Dundas Street West, Etobicoke 0.38km -
Fitting Image Custom Breast Prostheses
1243 Islington Avenue, Etobicoke 0.54km
-
Rexall
4890 Dundas Street West, Etobicoke 0.2km -
Remedy'sRx - Al-Shafa Pharmacy
4922 Dundas Street West, Etobicoke 0.29km -
Islington Medical Pharmacy
1243 Islington Avenue, Etobicoke 0.54km
-
Humbertown Shopping Centre
270 The Kingsway, Etobicoke 1.36km -
Josephson Opticians
270 The Kingsway, Etobicoke 1.39km -
Kingsway Mills Shopping Centre
4242 Dundas Street West, Etobicoke 1.44km
-
Kingsway Theatre
3030 Bloor Street West, Etobicoke 1.18km -
Cineplex Cinemas Queensway & VIP
1025 The Queensway, Etobicoke 3.38km
-
Pizzeria Via Napoli
4923 Dundas Street West, Etobicoke 0.28km -
Fox and Fiddle
4946 Dundas Street West, Etobicoke 0.35km -
mtumbos barbaque
1243 Islington Avenue, Etobicoke 0.54km
For Sale
More about this building
View 1320 Islington Avenue, Toronto- 2 bath
- 3 bed
- 1000 sqft
1004-25 Neighbourhood Lane, Toronto, Ontario • M8Y 0C3 • Stonegate-Queensway
- 2 bath
- 3 bed
- 1000 sqft
1504-240 Scarlett Road, Toronto, Ontario • M6N 4X4 • Rockcliffe-Smythe
- 2 bath
- 3 bed
- 1000 sqft
339-26 gibbs Road, Toronto, Ontario • M9B 0E3 • Islington-City Centre West
- 3 bath
- 3 bed
- 1400 sqft
501-51 Lady Bank Road, Toronto, Ontario • M8Z 0C9 • Stonegate-Queensway
- 2 bath
- 3 bed
- 1000 sqft
1304-240 Scarlett Road, Toronto, Ontario • M6N 4X4 • Rockcliffe-Smythe
- 2 bath
- 3 bed
- 1000 sqft
926-26 Gibbs Road, Toronto, Ontario • M9B 0E3 • Islington-City Centre West
- 2 bath
- 3 bed
- 800 sqft
807-30 Gibbs Road, Toronto, Ontario • M9B 0E4 • Islington-City Centre West
- 2 bath
- 3 bed
- 900 sqft
603-859 The Queensway, Toronto, Ontario • M8Z 1N8 • Stonegate-Queensway










