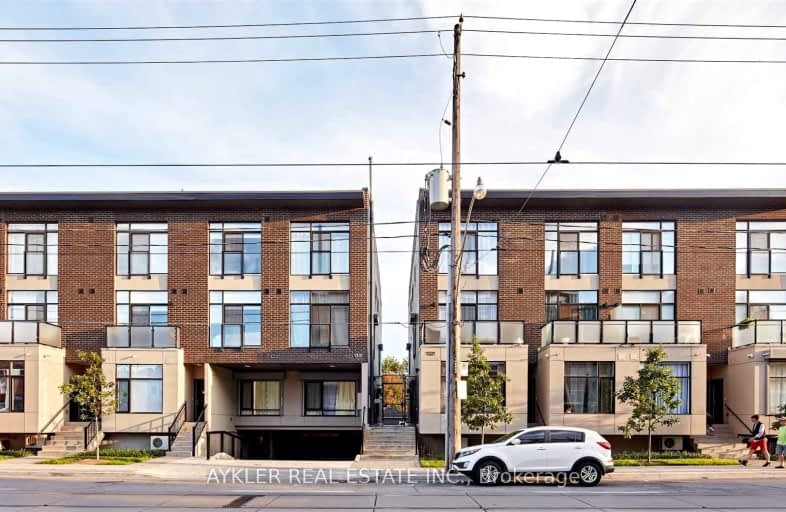Somewhat Walkable
- Some errands can be accomplished on foot.
Excellent Transit
- Most errands can be accomplished by public transportation.
Very Bikeable
- Most errands can be accomplished on bike.

Equinox Holistic Alternative School
Elementary: PublicSt Joseph Catholic School
Elementary: CatholicLeslieville Junior Public School
Elementary: PublicÉÉC Georges-Étienne-Cartier
Elementary: CatholicRoden Public School
Elementary: PublicDuke of Connaught Junior and Senior Public School
Elementary: PublicSchool of Life Experience
Secondary: PublicSubway Academy I
Secondary: PublicGreenwood Secondary School
Secondary: PublicSt Patrick Catholic Secondary School
Secondary: CatholicMonarch Park Collegiate Institute
Secondary: PublicRiverdale Collegiate Institute
Secondary: Public-
Le Conciliabule
1300 Gerrard Street E, Toronto, ON M4L 1Y7 0.09km -
Jenni Place
1338 Gerrard Street E, Toronto, ON M4L 1Z2 0.13km -
Baldev Paan Cold Drink House
1399 Gerrard Street E, Toronto, ON M4L 1Z5 0.22km
-
Pilot Coffee Roasters
50 Wagstaff Drive, Toronto, ON M4L 3W9 0.43km -
Flying Pony
1481 Gerrard Street E, Toronto, ON M4L 2A1 0.48km -
Black Pony
1481 Gerrard Street E, Toronto, ON M4L 2A3 0.48km
-
Vina Pharmacy
1025 Gerrard Street E, Toronto, ON M4M 1Z6 0.93km -
Grove Leslie Pharmacy
1176 Queen Street E, Toronto, ON M4M 1L4 1.02km -
Woods Pharmacy
130 Kingston Road, Toronto, ON M4L 1S7 1.19km
-
Kabul Kabab House
1324 E Gerrard Street, Toronto, ON M4L 1Z1 0.06km -
Mr Chicken & Chicken Pizza
1324 Gerrard St E, Toronto, ON M4L 1Z1 0.06km -
Good Behaviour
1324A Gerrard Street E, Toronto, ON M4L 1Z1 0.06km
-
Gerrard Square
1000 Gerrard Street E, Toronto, ON M4M 3G6 1.07km -
Gerrard Square
1000 Gerrard Street E, Toronto, ON M4M 3G6 1.07km -
Beach Mall
1971 Queen Street E, Toronto, ON M4L 1H9 2.01km
-
Jinglepear Deli
245 Greenwood Avenue, Toronto, ON M4L 2R4 0.14km -
Kohinoor Foods
1438 Gerrard St E, Toronto, ON M4L 1Z8 0.39km -
BJ Supermarket
1449 Gerrard Street E, Toronto, ON M4L 1Z9 0.4km
-
LCBO - Queen and Coxwell
1654 Queen Street E, Queen and Coxwell, Toronto, ON M4L 1G3 1.01km -
LCBO - Danforth and Greenwood
1145 Danforth Ave, Danforth and Greenwood, Toronto, ON M4J 1M5 1.24km -
LCBO
1015 Lake Shore Boulevard E, Toronto, ON M4M 1B3 1.5km
-
Michael & Michael Autobody
882 Eastern Avenue, Toronto, ON M4L 1A3 0.94km -
Amin At Salim's Auto Repair
999 Eastern Avenue, Toronto, ON M4L 1A8 1.01km -
Esso
1195 Danforth Avenue, Toronto, ON M4J 1M7 1.22km
-
Funspree
Toronto, ON M4M 3A7 0.8km -
Alliance Cinemas The Beach
1651 Queen Street E, Toronto, ON M4L 1G5 1.06km -
Fox Theatre
2236 Queen St E, Toronto, ON M4E 1G2 3.13km
-
Gerrard/Ashdale Library
1432 Gerrard Street East, Toronto, ON M4L 1Z6 0.36km -
Jones Library
Jones 118 Jones Ave, Toronto, ON M4M 2Z9 0.89km -
Danforth/Coxwell Library
1675 Danforth Avenue, Toronto, ON M4C 5P2 1.44km
-
Michael Garron Hospital
825 Coxwell Avenue, East York, ON M4C 3E7 2.09km -
Bridgepoint Health
1 Bridgepoint Drive, Toronto, ON M4M 2B5 2.41km -
St. Michael's Hospital Fracture Clinic
30 Bond Street, Toronto, ON M5B 1W8 4.58km
-
Greenwood Park
150 Greenwood Ave (at Dundas), Toronto ON M4L 2R1 0.32km -
Monarch Park
115 Felstead Ave (Monarch Park), Toronto ON 0.84km -
Ashbridge's Bay Park
Ashbridge's Bay Park Rd, Toronto ON M4M 1B4 1.61km
-
BMO Bank of Montreal
518 Danforth Ave (Ferrier), Toronto ON M4K 1P6 1.98km -
RBC Royal Bank
65 Overlea Blvd, Toronto ON M4H 1P1 4.23km -
Scotiabank
44 King St W, Toronto ON M5H 1H1 4.98km
For Sale
More about this building
View 1321 Gerrard Street East, Toronto- 3 bath
- 2 bed
- 1000 sqft
S123-180 Mill Street, Toronto, Ontario • M5A 0V7 • Waterfront Communities C08
- 3 bath
- 2 bed
- 900 sqft
S111-35 Rolling Mills Road, Toronto, Ontario • M5A 0V6 • Waterfront Communities C08
- 3 bath
- 2 bed
- 900 sqft
104-485 Logan Avenue South, Toronto, Ontario • M4M 2P5 • South Riverdale
- 2 bath
- 2 bed
- 1000 sqft
302-485 Logan Avenue South, Toronto, Ontario • M4M 2P5 • South Riverdale
- 2 bath
- 3 bed
- 1000 sqft
59-275 Broadview Avenue, Toronto, Ontario • M4M 3H5 • South Riverdale
- 1 bath
- 2 bed
- 600 sqft
05-817 Dundas Street East, Toronto, Ontario • M4M 1P9 • South Riverdale










