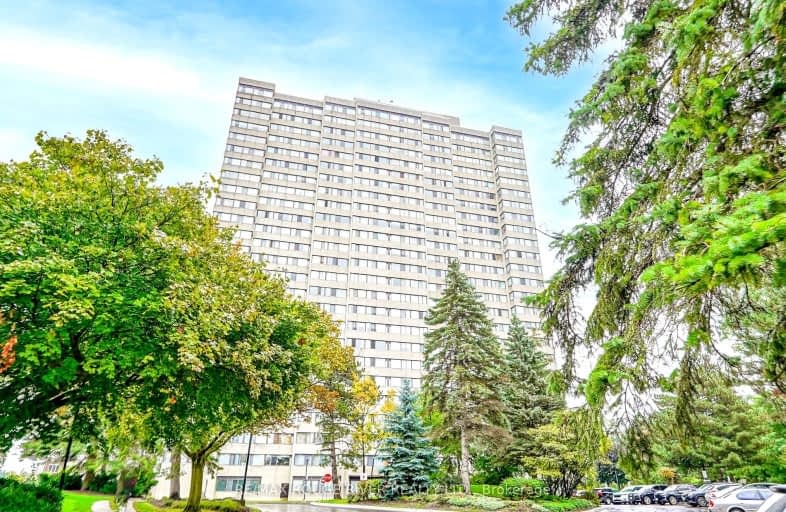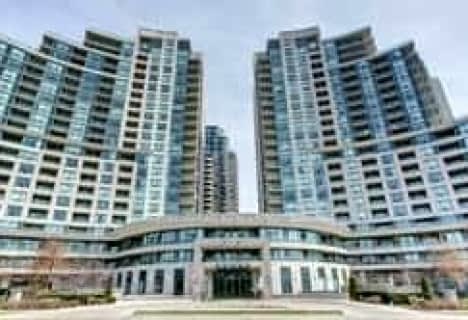Car-Dependent
- Almost all errands require a car.
Good Transit
- Some errands can be accomplished by public transportation.
Very Bikeable
- Most errands can be accomplished on bike.

Fisherville Senior Public School
Elementary: PublicWilmington Elementary School
Elementary: PublicCharles H Best Middle School
Elementary: PublicYorkview Public School
Elementary: PublicLouis-Honore Frechette Public School
Elementary: PublicRockford Public School
Elementary: PublicNorth West Year Round Alternative Centre
Secondary: PublicÉSC Monseigneur-de-Charbonnel
Secondary: CatholicVaughan Secondary School
Secondary: PublicWilliam Lyon Mackenzie Collegiate Institute
Secondary: PublicNorthview Heights Secondary School
Secondary: PublicSt Elizabeth Catholic High School
Secondary: Catholic-
Antibes Park
58 Antibes Dr (at Candle Liteway), Toronto ON M2R 3K5 0.25km -
Conley Park North
120 Conley St (Conley St & McCabe Cres), Vaughan ON 1.55km -
Ellerslie Park
499 Ellerslie Ave, Toronto ON M2R 1C4 1.73km
-
CIBC
4927 Bathurst St (at Finch Ave.), Toronto ON M2R 1X8 1km -
TD Bank Financial Group
6209 Bathurst St, Willowdale ON M2R 2A5 1.58km -
CIBC
800 Steeles Ave W (at Bathurst St.), Vaughan ON L4J 7L2 1.69km
For Sale
More about this building
View 133 Torresdale Avenue, Toronto- 2 bath
- 2 bed
- 1000 sqft
712-701 Sheppard Avenue West, Toronto, Ontario • M3H 2S7 • Clanton Park
- 2 bath
- 2 bed
- 900 sqft
401-34 Carscadden Drive, Toronto, Ontario • M2R 2A8 • Westminster-Branson
- 2 bath
- 2 bed
- 700 sqft
1207-5740 Yonge Street, Toronto, Ontario • M2M 0B1 • Newtonbrook West
- 2 bath
- 2 bed
- 800 sqft
S709-8 Olympic Garden Drive, Toronto, Ontario • M2M 0B9 • Newtonbrook East














