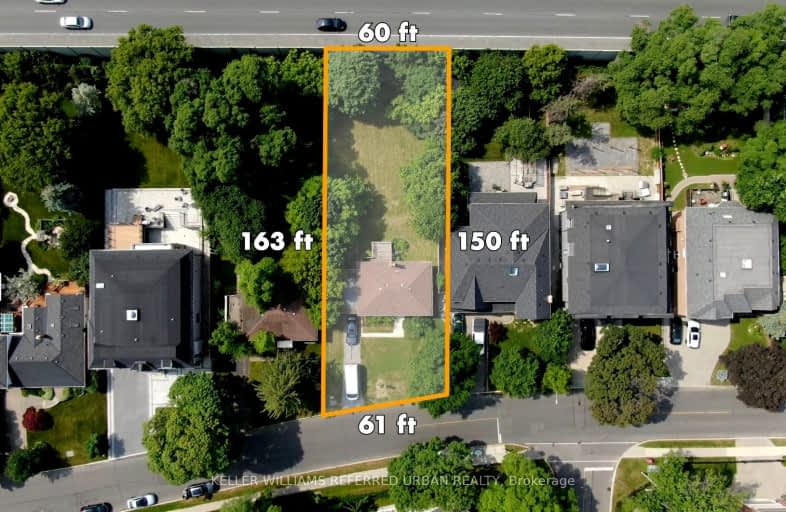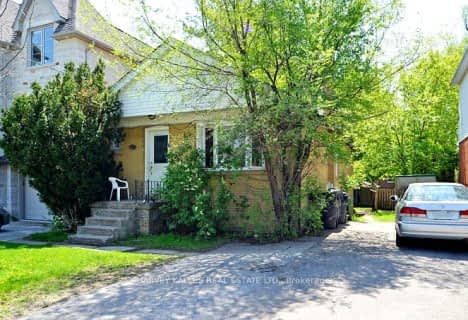
Car-Dependent
- Almost all errands require a car.
Excellent Transit
- Most errands can be accomplished by public transportation.
Somewhat Bikeable
- Most errands require a car.

Cardinal Carter Academy for the Arts
Elementary: CatholicAvondale Alternative Elementary School
Elementary: PublicAvondale Public School
Elementary: PublicClaude Watson School for the Arts
Elementary: PublicSt Andrew's Junior High School
Elementary: PublicOwen Public School
Elementary: PublicSt Andrew's Junior High School
Secondary: PublicÉcole secondaire Étienne-Brûlé
Secondary: PublicCardinal Carter Academy for the Arts
Secondary: CatholicLoretto Abbey Catholic Secondary School
Secondary: CatholicYork Mills Collegiate Institute
Secondary: PublicEarl Haig Secondary School
Secondary: Public-
Glendora Park
201 Glendora Ave (Willowdale Ave), Toronto ON 0.38km -
Sheppard East Park
Toronto ON 0.79km -
Earl Bales Park
4300 Bathurst St (Sheppard St), Toronto ON 2.99km
-
TD Bank Financial Group
312 Sheppard Ave E, North York ON M2N 3B4 0.81km -
RBC Royal Bank
4789 Yonge St (Yonge), North York ON M2N 0G3 0.92km -
CIBC
4841 Yonge St (at Sheppard Ave. E.), North York ON M2N 5X2 1.01km
- 4 bath
- 3 bed
- 2500 sqft
51 Bowerbank Drive, Toronto, Ontario • M2M 1Z9 • Newtonbrook East
- 4 bath
- 5 bed
- 3500 sqft
120 Santa Barbara Road, Toronto, Ontario • M2N 2C5 • Willowdale West
- 3 bath
- 3 bed
- 1500 sqft
224 Poyntz Avenue, Toronto, Ontario • M2N 1J7 • Lansing-Westgate
- — bath
- — bed
- — sqft
229 Ridley Boulevard, Toronto, Ontario • M5M 3M5 • Bedford Park-Nortown
- 3 bath
- 4 bed
- 1500 sqft
3142 Bayview Avenue, Toronto, Ontario • M2N 5L4 • Willowdale East











