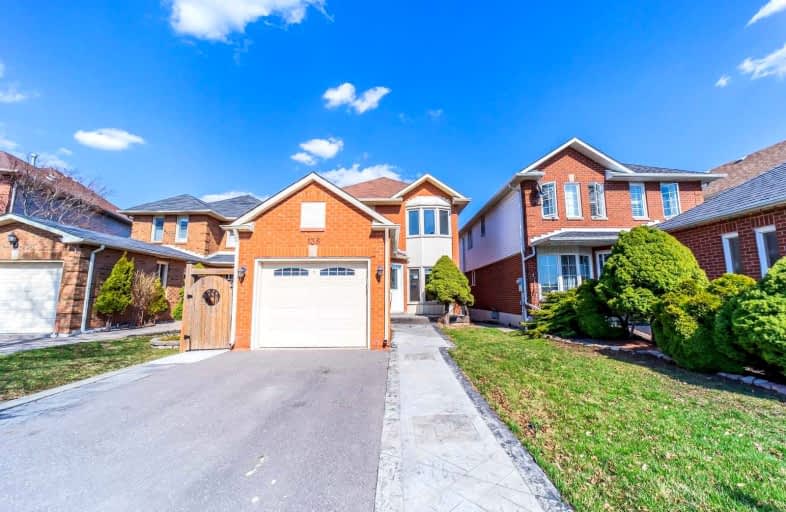Somewhat Walkable
- Some errands can be accomplished on foot.
Good Transit
- Some errands can be accomplished by public transportation.
Somewhat Bikeable
- Most errands require a car.

Cliffside Public School
Elementary: PublicNorman Cook Junior Public School
Elementary: PublicRobert Service Senior Public School
Elementary: PublicSt Theresa Shrine Catholic School
Elementary: CatholicCorvette Junior Public School
Elementary: PublicJohn A Leslie Public School
Elementary: PublicCaring and Safe Schools LC3
Secondary: PublicSouth East Year Round Alternative Centre
Secondary: PublicScarborough Centre for Alternative Studi
Secondary: PublicBirchmount Park Collegiate Institute
Secondary: PublicBlessed Cardinal Newman Catholic School
Secondary: CatholicR H King Academy
Secondary: Public-
Bluffers Park
7 Brimley Rd S, Toronto ON M1M 3W3 2.13km -
Taylor Creek Park
200 Dawes Rd (at Crescent Town Rd.), Toronto ON M4C 5M8 4.84km -
Flemingdon park
Don Mills & Overlea 6.44km
-
CIBC
450 Danforth Rd (at Birchmount Rd.), Toronto ON M1K 1C6 1.57km -
TD Bank Financial Group
673 Warden Ave, Toronto ON M1L 3Z5 2.36km -
TD Bank Financial Group
2020 Eglinton Ave E, Scarborough ON M1L 2M6 2.73km
- 2 bath
- 3 bed
- 1100 sqft
61 Newlands Avenue, Toronto, Ontario • M1L 1S1 • Clairlea-Birchmount
- 3 bath
- 4 bed
- 1500 sqft
12A Kenmore Avenue, Toronto, Ontario • M1K 1B4 • Clairlea-Birchmount














