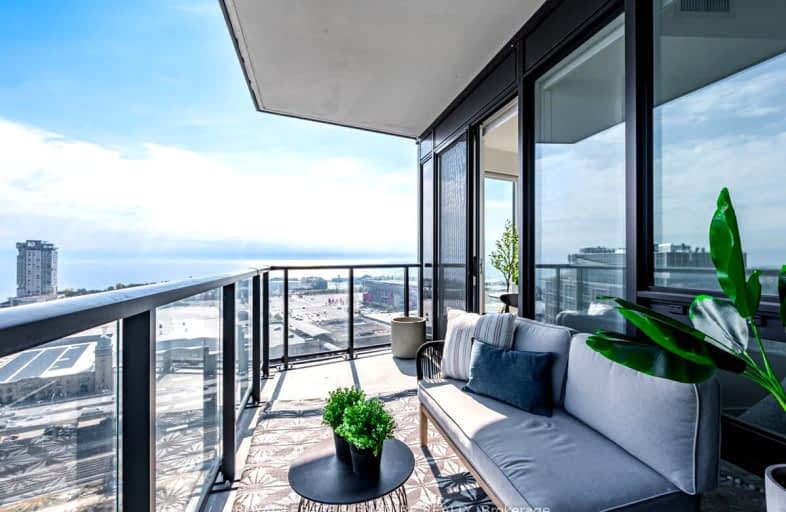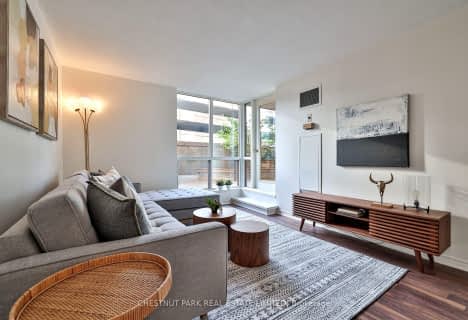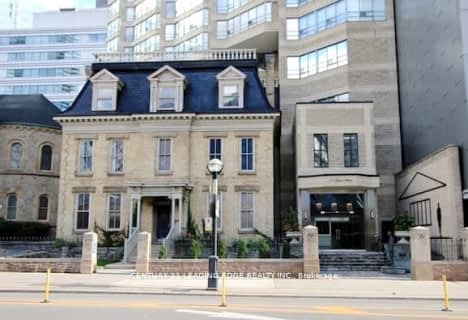Somewhat Walkable
- Some errands can be accomplished on foot.
Rider's Paradise
- Daily errands do not require a car.
Very Bikeable
- Most errands can be accomplished on bike.

The Grove Community School
Elementary: PublicNiagara Street Junior Public School
Elementary: PublicPope Francis Catholic School
Elementary: CatholicCharles G Fraser Junior Public School
Elementary: PublicGivins/Shaw Junior Public School
Elementary: PublicÉcole élémentaire Pierre-Elliott-Trudeau
Elementary: PublicMsgr Fraser College (Southwest)
Secondary: CatholicOasis Alternative
Secondary: PublicCity School
Secondary: PublicCentral Toronto Academy
Secondary: PublicParkdale Collegiate Institute
Secondary: PublicHarbord Collegiate Institute
Secondary: Public-
Metro
100 Lynn Williams Street, Toronto 0.17km -
New Zealand Whey Protein Isolate
Popeye’s Health, Atlantic Avenue, Toronto 0.37km -
K & N Supermarket
998 Queen Street West, Toronto 0.66km
-
Aloette Liberty
171 East Liberty Street Unit 127A, Toronto 0.11km -
The Wine Shop
100 Lynn Williams Street, Toronto 0.16km -
LCBO
85 Hanna Avenue Unit 103, Toronto 0.27km
-
Brazen Head Irish Pub
165 East Liberty Street, Toronto 0.02km -
Popeyes Louisiana Kitchen
165 East Liberty Street, Toronto 0.04km -
Maurya East Indian Roti (Liberty Village)
150 East Liberty Street, Toronto 0.04km
-
Aroma Espresso Bar
120 Lynn Williams Street #101, Toronto 0.06km -
Chatime Liberty Village
171 East Liberty Street #143, Toronto 0.09km -
Starbucks
100 Lynn Williams Street, Toronto 0.15km
-
BMO Bank of Montreal
171 East Liberty Street, Toronto 0.09km -
CIBC Branch (Cash at ATM only)
120 Lynn Williams Street Suite 100, Toronto 0.09km -
TD Canada Trust Branch and ATM
61 Hanna Avenue, Toronto 0.18km
-
Circle K
952 King Street West, Toronto 0.53km -
Esso
952 King Street West, Toronto 0.54km -
7-Eleven
873 Queen Street West, Toronto 0.91km
-
Oxygen Yoga and Fitness Liberty Village
126-171 East Liberty Street, Toronto 0.09km -
KARMA LIFESTYLE YOGA & HOLISTIC HEALTH
171 East Liberty Street Unit 133B, Toronto 0.11km -
F45 Training Liberty Village
171 East Liberty Street Suite 124, Toronto 0.13km
-
Liberty Village Park
70 East Liberty Street, Toronto 0.18km -
Liberty Village Dog Park
Toronto 0.21km -
Bill Johnston Park
Old Toronto 0.27km
-
Little Free Library
35 Melbourne Avenue, Toronto 1.08km -
Toronto Public Library - Parkdale Branch
1303 Queen Street West, Toronto 1.3km -
Toronto Public Library - Fort York Branch
190 Fort York Boulevard, Toronto 1.33km
-
Dr. Nadia Lamanna, Naturopathic Doctor
171 East Liberty Street, Toronto 0.11km -
Centre for Addiction and Mental Health- Queen Street Site
1000 Queen Street West, Toronto 0.49km -
Your Stride
1179 King Street West, Toronto 0.66km
-
Liberty Market Pharmacy
171 East Liberty Street Unit 102, Toronto 0.15km -
Nature's Signature "Health Food Store" Liberty Village Toronto
1A-100 Lynn Williams Street, Toronto 0.16km -
Metro Pharmacy
100 Lynn Williams Street, Toronto 0.16km
-
Shops at King Liberty
85 Hanna Avenue, Toronto 0.28km -
The Queer Shopping Network
12 Claremont Street, Toronto 1.05km -
The Village Co
28 Bathurst Street, Toronto 1.22km
-
Zoomerhall
70 Jefferson Avenue, Toronto 0.46km -
OLG Play Stage
955 Lake Shore Boulevard West, Toronto 0.93km -
Ontario Place Drive-In
955 Lake Shore Boulevard West, Toronto 1.1km
-
Brazen Head Irish Pub
165 East Liberty Street, Toronto 0.02km -
Black Sheep
165 East Liberty Street, Toronto 0.03km -
The Craft Brasserie & Grille
107 Atlantic Avenue, Toronto 0.33km
- 2 bath
- 2 bed
- 1000 sqft
PH1-44 Gerrard Street West, Toronto, Ontario • M5G 2K2 • Bay Street Corridor
- 2 bath
- 2 bed
- 900 sqft
303-15 Beverley Street, Toronto, Ontario • M5T 1X8 • Kensington-Chinatown
- 2 bath
- 2 bed
- 900 sqft
305-736 Bay Street, Toronto, Ontario • M5G 2M4 • Bay Street Corridor
- 1 bath
- 2 bed
- 600 sqft
3306-14 York Street, Toronto, Ontario • M5J 0A9 • Waterfront Communities C01
- 2 bath
- 2 bed
- 800 sqft
1214-1369 Bloor Street West, Toronto, Ontario • M6P 4J4 • Dufferin Grove
- 2 bath
- 2 bed
- 700 sqft
609-8 Widmer Street, Toronto, Ontario • M5V 0W6 • Waterfront Communities C01
- 2 bath
- 2 bed
- 800 sqft
709-750 Bay Street, Toronto, Ontario • M5G 1N6 • Bay Street Corridor
- 2 bath
- 2 bed
- 700 sqft
611-55 Mercer Street, Toronto, Ontario • M5V 0W4 • Waterfront Communities C01
- 2 bath
- 2 bed
- 1000 sqft
2614-633 Bay Street, Toronto, Ontario • M5G 2G4 • Bay Street Corridor
- 2 bath
- 2 bed
- 700 sqft
809-550 Queens Quay West, Toronto, Ontario • M5V 3M8 • Waterfront Communities C01













