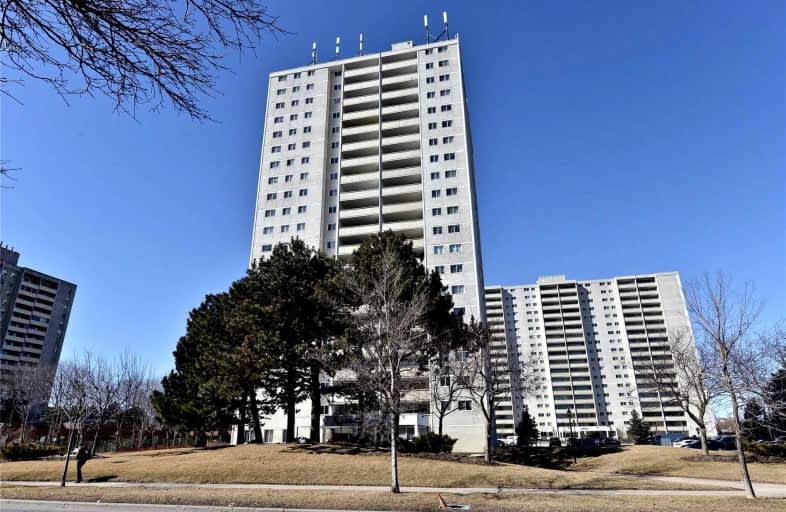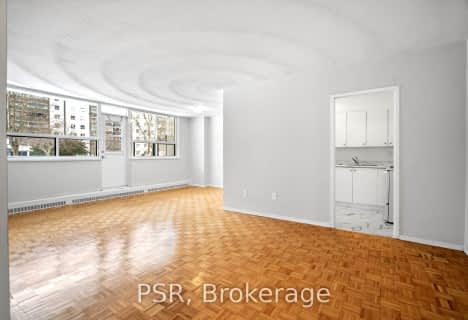Somewhat Walkable
- Some errands can be accomplished on foot.
Good Transit
- Some errands can be accomplished by public transportation.
Bikeable
- Some errands can be accomplished on bike.

Roywood Public School
Elementary: PublicTerraview-Willowfield Public School
Elementary: PublicÉÉC Sainte-Madeleine
Elementary: CatholicSt Isaac Jogues Catholic School
Elementary: CatholicFenside Public School
Elementary: PublicAnnunciation Catholic School
Elementary: CatholicCaring and Safe Schools LC2
Secondary: PublicParkview Alternative School
Secondary: PublicGeorge S Henry Academy
Secondary: PublicWexford Collegiate School for the Arts
Secondary: PublicSenator O'Connor College School
Secondary: CatholicVictoria Park Collegiate Institute
Secondary: Public-
Gabby's
85 Ellesmere Road, Unit 60, Toronto, ON M1R 4B9 0.83km -
King George's Arms
2501 Victoria Park Road, Toronto, ON M2J 0.97km -
Queen's Head Pub
2555 Victoria Park Avenue, Scarborough, ON M1T 1A3 1.04km
-
Tim Hortons
1277 York Mills Road, Toronto, ON M3A 1Z5 0.66km -
Tim Hortons
75 Ellesmere Road, Unit 1b, Scarborough, ON M1R 4B7 0.77km -
Tim Hortons
2501 Victoria Park Avenue, Toronto, ON M1T 1A1 0.93km
-
Shoppers Drug Mart
1277 York Mills Rd, Toronto, ON M3A 1Z5 0.56km -
Shoppers Drug Mart
85 Ellesmere Road, Unit 31, Scarborough, ON M1R 4B7 0.87km -
Shoppers Drug Mart
243 Consumers Road, North York, ON M2J 4W8 1.24km
-
Tastybite Fish and Chips
1277 York Mills Road, North York, ON M3A 1Z5 0.56km -
Pizza Pizza
1277 York Mills Road, Unit 9, North York, ON M3A 1Z5 0.56km -
Bucharest Delicatessen
1277 York Mills Rd, North York, ON M3A 1Z5 0.56km
-
Parkway Mall
85 Ellesmere Road, Toronto, ON M1R 4B9 0.89km -
Pharmacy Shopping Centre
1800 Pharmacy Avenue, Toronto, ON M1T 1H6 1.38km -
Donwood Plaza
51-81 Underhill Drive, Toronto, ON M3A 2J7 2km
-
Food Basics
1277 York Mills Road, Toronto, ON M3A 1Z5 0.6km -
Leti European Deli Stop
85 Ellesmere Road, Toronto, ON M1R 4B9 0.74km -
Metro
15 Ellesmere Road, Scarborough, ON M1R 4B7 0.86km
-
LCBO
55 Ellesmere Road, Scarborough, ON M1R 4B7 0.73km -
LCBO
21 William Kitchen Rd, Scarborough, ON M1P 5B7 3.21km -
LCBO
808 York Mills Road, Toronto, ON M3B 1X8 3.42km
-
Petro-Canada
2250 Victoria Park Ave, Toronto, ON M1R 1W4 0.1km -
Petro-Canada
20 Ellesmere Road, Scarborough, ON M1R 4C1 0.66km -
Simply Green Home Services
2225 Sheppard Avenue E, Suite 800, Toronto, ON M2J 5C2 1.29km
-
Cineplex Cinemas Fairview Mall
1800 Sheppard Avenue E, Unit Y007, North York, ON M2J 5A7 2.62km -
Cineplex VIP Cinemas
12 Marie Labatte Road, unit B7, Toronto, ON M3C 0H9 3.89km -
Cineplex Odeon Eglinton Town Centre Cinemas
22 Lebovic Avenue, Toronto, ON M1L 4V9 5.09km
-
Brookbanks Public Library
210 Brookbanks Drive, Toronto, ON M3A 1Z5 0.68km -
Toronto Public Library
85 Ellesmere Road, Unit 16, Toronto, ON M1R 0.9km -
Toronto Public Library
35 Fairview Mall Drive, Toronto, ON M2J 4S4 2.83km
-
Canadian Medicalert Foundation
2005 Sheppard Avenue E, North York, ON M2J 5B4 1.98km -
North York General Hospital
4001 Leslie Street, North York, ON M2K 1E1 3.67km -
The Scarborough Hospital
3030 Birchmount Road, Scarborough, ON M1W 3W3 4.38km
-
Wishing Well Park
Scarborough ON 0.76km -
Fenside Park
Toronto ON 0.76km -
Atria Buildings Park
2235 Sheppard Ave E (Sheppard and Victoria Park), Toronto ON M2J 5B5 1.56km
-
TD Bank
2135 Victoria Park Ave (at Ellesmere Avenue), Scarborough ON M1R 0G1 0.73km -
Scotiabank
1500 Don Mills Rd (York Mills), Toronto ON M3B 3K4 2.47km -
Scotiabank
2154 Lawrence Ave E (Birchmount & Lawrence), Toronto ON M1R 3A8 3.21km
- 1 bath
- 2 bed
- 800 sqft
1501-2960 Don Mills Road, Toronto, Ontario • M2J 3B8 • Don Valley Village
- 2 bath
- 2 bed
- 800 sqft
222-3121 Sheppard Avenue East, Toronto, Ontario • M1T 3J7 • Tam O'Shanter-Sullivan
- 1 bath
- 2 bed
- 900 sqft
1210-105 Rowena Drive, Toronto, Ontario • M3A 1R2 • Parkwoods-Donalda
- 2 bath
- 2 bed
- 700 sqft
1511-2033 Kennedy Road, Toronto, Ontario • M1T 0B9 • Agincourt South-Malvern West
- 2 bath
- 2 bed
- 700 sqft
705-3121 Sheppard Avenue East, Toronto, Ontario • M1T 0B6 • Tam O'Shanter-Sullivan
- 1 bath
- 2 bed
- 800 sqft
204-1360 York Mills Road, Toronto, Ontario • M3A 2A2 • Parkwoods-Donalda
- 2 bath
- 2 bed
- 600 sqft
1604-2152 Lawrence Avenue East, Toronto, Ontario • M1R 0B5 • Wexford-Maryvale














