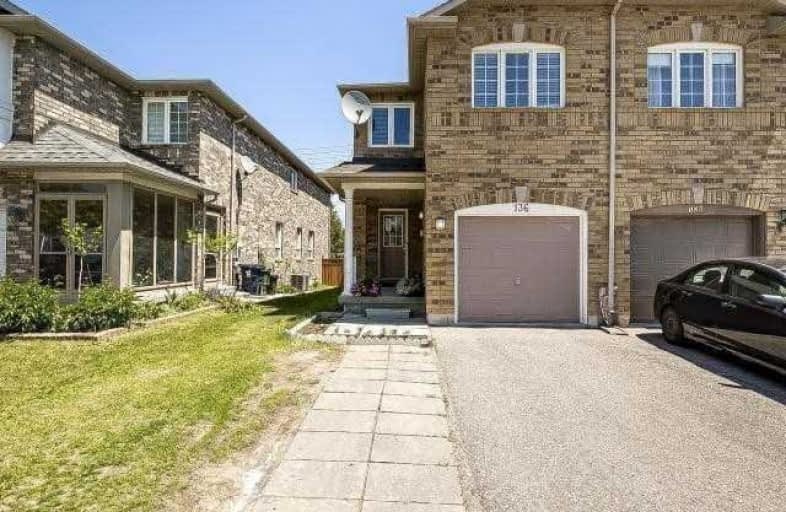Sold on Jun 24, 2021
Note: Property is not currently for sale or for rent.

-
Type: Att/Row/Twnhouse
-
Style: 2-Storey
-
Size: 1500 sqft
-
Lot Size: 22.11 x 117.13 Feet
-
Age: No Data
-
Taxes: $3,200 per year
-
Days on Site: 6 Days
-
Added: Jun 18, 2021 (6 days on market)
-
Updated:
-
Last Checked: 2 months ago
-
MLS®#: E5280082
-
Listed By: Re/max realtron realty inc., brokerage
An Amazing 1800 Sq Feet (Mpac) 4 Bedroom End Unit Townhouse Just Like A Semi Detached! Large Bedrooms, Ideal For A Large For A Growing Family! Gleaming Laminate Floor Through Out! Separate Family Room! Potential To Create In-Law Suite In The Basement! Walking Distance To University Of Toronto And Centennial College! Seconds To Hwy 401 And Ttc. Public And Catholic Schools Within Walking Distance! Great Opportunity To Own An Amazing Home In A Great Location.
Extras
(Fridge, Stove, Dishwasher, Washer,Dryer All In As-Is Condition),All Light Fixtures, All Window Coverings And All Other Permanent Fixtures On The Property. Hot Water Tank Is Rental
Property Details
Facts for 136 Bonspiel Drive, Toronto
Status
Days on Market: 6
Last Status: Sold
Sold Date: Jun 24, 2021
Closed Date: Jul 30, 2021
Expiry Date: Aug 17, 2021
Sold Price: $911,000
Unavailable Date: Jun 24, 2021
Input Date: Jun 19, 2021
Prior LSC: Listing with no contract changes
Property
Status: Sale
Property Type: Att/Row/Twnhouse
Style: 2-Storey
Size (sq ft): 1500
Area: Toronto
Community: Morningside
Availability Date: 30-60
Inside
Bedrooms: 4
Bathrooms: 3
Kitchens: 1
Rooms: 9
Den/Family Room: Yes
Air Conditioning: Central Air
Fireplace: No
Washrooms: 3
Building
Basement: Full
Basement 2: Unfinished
Heat Type: Forced Air
Heat Source: Gas
Exterior: Brick
Water Supply: Municipal
Special Designation: Unknown
Parking
Driveway: Private
Garage Spaces: 1
Garage Type: Built-In
Covered Parking Spaces: 2
Total Parking Spaces: 3
Fees
Tax Year: 2021
Tax Legal Description: Pt Blk 53 Pl 66M2403, Pts 15 & 16, 66R20817
Taxes: $3,200
Land
Cross Street: Hwy 401 And Mornings
Municipality District: Toronto E09
Fronting On: East
Pool: None
Sewer: Sewers
Lot Depth: 117.13 Feet
Lot Frontage: 22.11 Feet
Additional Media
- Virtual Tour: https://www.360homephoto.com/e2105312/
Rooms
Room details for 136 Bonspiel Drive, Toronto
| Type | Dimensions | Description |
|---|---|---|
| Living Ground | 3.98 x 5.06 | Combined W/Dining, Laminate |
| Dining Ground | 2.58 x 2.67 | Combined W/Living, Laminate |
| Family Ground | 3.32 x 4.94 | W/O To Yard, Laminate |
| Kitchen Ground | 2.26 x 2.58 | Modern Kitchen, Eat-In Kitchen |
| Master 2nd | 4.58 x 4.93 | 4 Pc Ensuite, Laminate |
| 2nd Br 2nd | 3.86 x 4.06 | Window, Laminate |
| 3rd Br 2nd | 3.08 x 4.93 | Window, Laminate |
| 4th Br 2nd | 2.73 x 2.88 | Window, Laminate |
| XXXXXXXX | XXX XX, XXXX |
XXXX XXX XXXX |
$XXX,XXX |
| XXX XX, XXXX |
XXXXXX XXX XXXX |
$XXX,XXX | |
| XXXXXXXX | XXX XX, XXXX |
XXXXXXX XXX XXXX |
|
| XXX XX, XXXX |
XXXXXX XXX XXXX |
$XXX,XXX |
| XXXXXXXX XXXX | XXX XX, XXXX | $911,000 XXX XXXX |
| XXXXXXXX XXXXXX | XXX XX, XXXX | $890,000 XXX XXXX |
| XXXXXXXX XXXXXXX | XXX XX, XXXX | XXX XXXX |
| XXXXXXXX XXXXXX | XXX XX, XXXX | $799,000 XXX XXXX |

St Florence Catholic School
Elementary: CatholicLucy Maud Montgomery Public School
Elementary: PublicMorrish Public School
Elementary: PublicEmily Carr Public School
Elementary: PublicMilitary Trail Public School
Elementary: PublicAlvin Curling Public School
Elementary: PublicMaplewood High School
Secondary: PublicSt Mother Teresa Catholic Academy Secondary School
Secondary: CatholicWest Hill Collegiate Institute
Secondary: PublicWoburn Collegiate Institute
Secondary: PublicLester B Pearson Collegiate Institute
Secondary: PublicSt John Paul II Catholic Secondary School
Secondary: Catholic- 3 bath
- 4 bed



