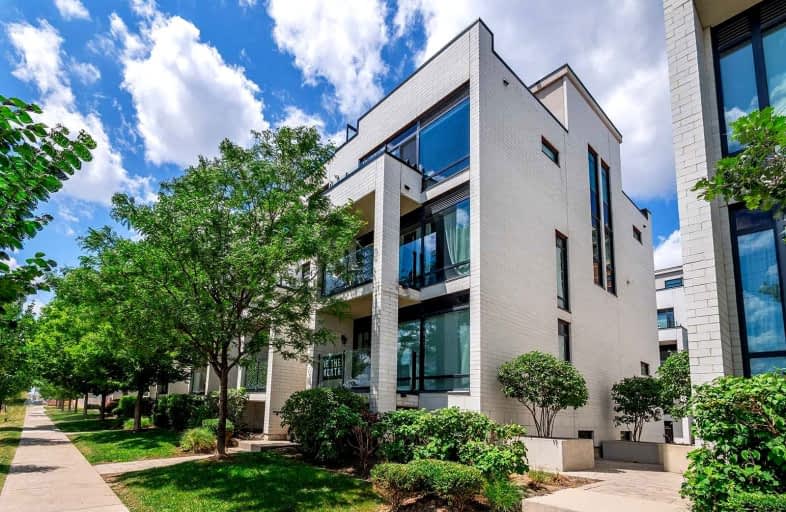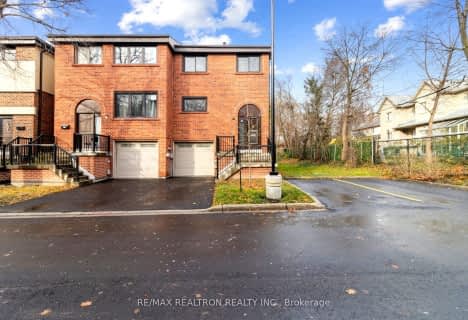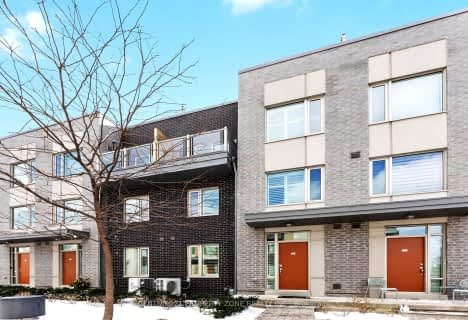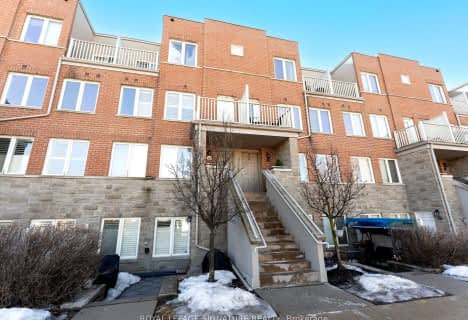
Car-Dependent
- Almost all errands require a car.
Good Transit
- Some errands can be accomplished by public transportation.
Bikeable
- Some errands can be accomplished on bike.

ÉÉC Notre-Dame-de-Grâce
Elementary: CatholicParkfield Junior School
Elementary: PublicPrincess Margaret Junior School
Elementary: PublicSt Marcellus Catholic School
Elementary: CatholicJohn G Althouse Middle School
Elementary: PublicDixon Grove Junior Middle School
Elementary: PublicCentral Etobicoke High School
Secondary: PublicDon Bosco Catholic Secondary School
Secondary: CatholicKipling Collegiate Institute
Secondary: PublicBurnhamthorpe Collegiate Institute
Secondary: PublicRichview Collegiate Institute
Secondary: PublicMartingrove Collegiate Institute
Secondary: Public-
St Louis Bar and Grill
557 Dixon Road, Unit 130, Toronto, ON M9W 1A8 1.9km -
Milestones
646 Dixon Rd, Etobicoke, ON M9W 1J1 2.18km -
LOT 41
655 Dixon Road, Toronto, ON M9W 1J3 2.18km
-
Tim Hortons
415 The Westway, Etobicoke, ON M9R 1H5 0.97km -
Timothy's World News Cafe
250 Wincott Dr, Etobicoke, ON M9R 2R5 1.13km -
The Second Cup
265 Wincott Drive, Toronto, ON M9R 2R7 1.25km
-
Shoppers Drug Mart
1735 Kipling Avenue, Unit 2, Westway Plaza, Etobicoke, ON M9R 2Y8 2.04km -
Shoppers Drug Mart
600 The East Mall, Unit 1, Toronto, ON M9B 4B1 2.27km -
Emiliano & Ana's No Frills
245 Dixon Road, Toronto, ON M9P 2M4 2.58km
-
Bento Sushi
201 Lloyd Manor Road, Etobicoke, ON M9B 6H6 0.31km -
Asian Express
250 Wincott Drive, Unit 3, Toronto, ON M9R 1.1km -
Pizza Pizza
250 Wincott Drive, Toronto, ON M9R 2R5 1.13km
-
HearingLife
270 The Kingsway, Etobicoke, ON M9A 3T7 3.55km -
Six Points Plaza
5230 Dundas Street W, Etobicoke, ON M9B 1A8 4.29km -
Crossroads Plaza
2625 Weston Road, Toronto, ON M9N 3W1 4.56km
-
Metro
201 Lloyd Manor Road, Etobicoke, ON M9B 6H6 0.31km -
Shoppers Drug Mart
600 The East Mall, Unit 1, Toronto, ON M9B 4B1 2.27km -
Emiliano & Ana's No Frills
245 Dixon Road, Toronto, ON M9P 2M4 2.58km
-
LCBO
211 Lloyd Manor Road, Toronto, ON M9B 6H6 0.21km -
The Beer Store
666 Burhhamthorpe Road, Toronto, ON M9C 2Z4 3.97km -
LCBO
662 Burnhamthorpe Road, Etobicoke, ON M9C 2Z4 3.99km
-
Shell
230 Lloyd Manor Road, Toronto, ON M9B 5K7 0.13km -
Petro-Canada
585 Dixon Road, Toronto, ON M9W 1A8 2.06km -
Park 'N Fly
626 Dixon Road, Toronto, ON M9W 1J1 2.27km
-
Kingsway Theatre
3030 Bloor Street W, Toronto, ON M8X 1C4 4.92km -
Imagine Cinemas
500 Rexdale Boulevard, Toronto, ON M9W 6K5 5.98km -
Stage West All Suite Hotel & Theatre Restaurant
5400 Dixie Road, Mississauga, ON L4W 4T4 6.86km
-
Richview Public Library
1806 Islington Ave, Toronto, ON M9P 1L4 1.73km -
Elmbrook Library
2 Elmbrook Crescent, Toronto, ON M9C 5B4 2.61km -
Toronto Public Library Eatonville
430 Burnhamthorpe Road, Toronto, ON M9B 2B1 3.26km
-
William Osler Health Centre
Etobicoke General Hospital, 101 Humber College Boulevard, Toronto, ON M9V 1R8 6.77km -
Queensway Care Centre
150 Sherway Drive, Etobicoke, ON M9C 1A4 7.36km -
Humber River Regional Hospital
2175 Keele Street, York, ON M6M 3Z4 7.29km
-
Kingsview Park
47 St Andrews Blvd, Toronto ON 2.76km -
Pools, Mississauga , Forest Glen Park Splash Pad
3545 Fieldgate Dr, Mississauga ON 6.33km -
Kids Sport
Mississauga ON 6.65km
-
TD Bank Financial Group
250 Wincott Dr, Etobicoke ON M9R 2R5 1.11km -
HSBC Bank Canada
170 Attwell Dr, Toronto ON M9W 5Z5 2.73km -
TD Bank Financial Group
1315 the Queensway (Kipling), Etobicoke ON M8Z 1S8 6.65km
More about this building
View 138 Widdicombe Hill Boulevard, Toronto- 3 bath
- 3 bed
- 1400 sqft
35 Maple Branch Path, Toronto, Ontario • M9P 3T4 • Kingsview Village-The Westway
- 3 bath
- 3 bed
- 1600 sqft
95-15 Applewood Lane, Toronto, Ontario • M9C 0C1 • Etobicoke West Mall
- 3 bath
- 3 bed
- 1600 sqft
24-18 Applewood Lane, Toronto, Ontario • M9C 0C1 • Etobicoke West Mall
- 2 bath
- 2 bed
- 1000 sqft
415-130 Widdicombe Hill Boulevard West, Toronto, Ontario • M9R 0A9 • Willowridge-Martingrove-Richview
- 2 bath
- 2 bed
- 1000 sqft
102-25 Richgrove Drive North, Toronto, Ontario • M9R 0A3 • Willowridge-Martingrove-Richview
- 2 bath
- 3 bed
- 1200 sqft
04-19 West Deane Park Drive, Toronto, Ontario • M9B 2R5 • Eringate-Centennial-West Deane
- 3 bath
- 3 bed
- 1600 sqft
43-26 Applewood Lane, Toronto, Ontario • M9C 0C1 • Etobicoke West Mall
- 2 bath
- 3 bed
- 1200 sqft
16-17 Centennial Park Road, Toronto, Ontario • M9C 4W8 • Eringate-Centennial-West Deane
- 3 bath
- 3 bed
- 1000 sqft
91-92 Permfield Path, Toronto, Ontario • M9C 4Y5 • Etobicoke West Mall
- 3 bath
- 3 bed
- 1200 sqft
52-580 Renforth Drive, Toronto, Ontario • M9C 2N5 • Eringate-Centennial-West Deane
- 2 bath
- 2 bed
- 1000 sqft
205-5 Richgrove Drive, Toronto, Ontario • M9R 0A3 • Willowridge-Martingrove-Richview
- 3 bath
- 3 bed
- 1200 sqft
33-39 Permfield Path, Toronto, Ontario • M9C 4Y5 • Etobicoke West Mall













