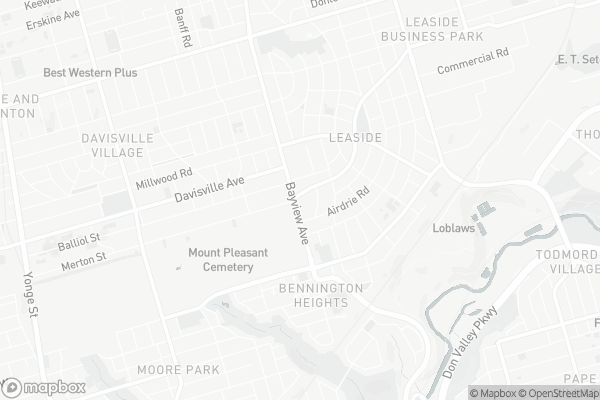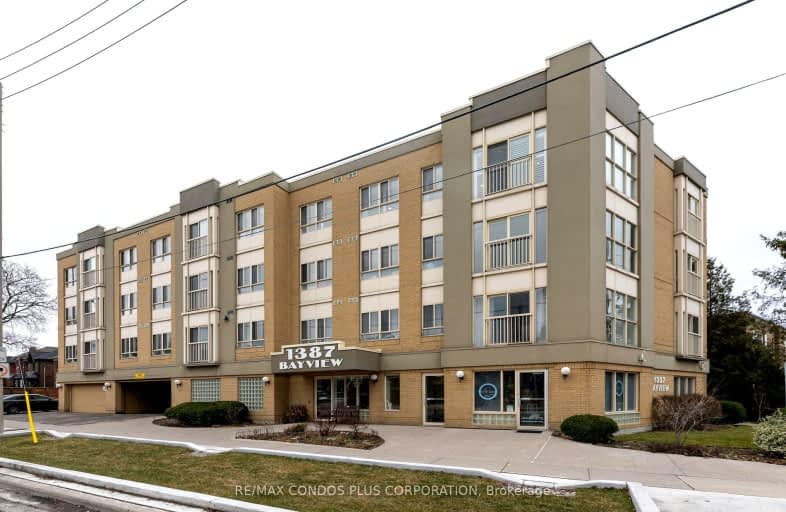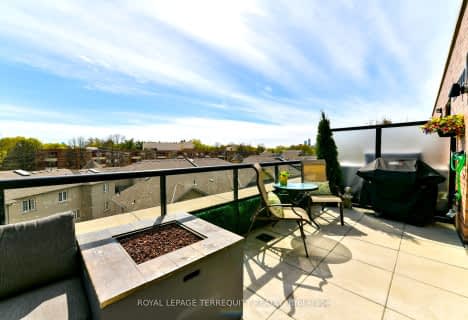Very Walkable
- Most errands can be accomplished on foot.
Good Transit
- Some errands can be accomplished by public transportation.
Very Bikeable
- Most errands can be accomplished on bike.

Bennington Heights Elementary School
Elementary: PublicHodgson Senior Public School
Elementary: PublicRolph Road Elementary School
Elementary: PublicSt Anselm Catholic School
Elementary: CatholicBessborough Drive Elementary and Middle School
Elementary: PublicMaurice Cody Junior Public School
Elementary: PublicMsgr Fraser College (Midtown Campus)
Secondary: CatholicCALC Secondary School
Secondary: PublicLeaside High School
Secondary: PublicRosedale Heights School of the Arts
Secondary: PublicNorth Toronto Collegiate Institute
Secondary: PublicNorthern Secondary School
Secondary: Public-
Kamasutra Indian Restaurant & Wine Bar
1522 Bayview Avenue, Toronto, ON M4G 3B4 0.38km -
McSorley's Wonderful Saloon & Grill
1544 Bayview Avenue, Toronto, ON M4G 3B6 0.46km -
The Daughter
1560a Bayview Avenue, Toronto, ON M4G 3B8 0.52km
-
Starbucks
1545 Bayview Avenue, East York, ON M4G 3B5 0.5km -
Teaopia
1592 Bayview Avenue, Toronto, ON M4G 0.59km -
Bad Blowfish
1595 Bayview Avenue, Toronto, ON M4G 3B5 0.6km
-
Defy Functional Fitness
94 Laird Drive, Toronto, ON M4G 3V2 1.02km -
GoodLife Fitness
250 Davisville Ave, Toronto, ON M4S 2L9 1.1km -
Insideout Health & Fitness
210 Laird Drive, East York, ON M4G 3W4 1.34km
-
Pharma Plus
325 Moore Avenue, East York, ON M4G 3T6 0.51km -
Shoppers Drug Mart
1601 Bayview Avenue, Toronto, ON M4G 3B5 0.62km -
Drugstore Pharmacy
11 Redway Road, East York, ON M4H 1P6 1.02km
-
Pizza Hut
1386 Bayview Avenue, Toronto, ON M4G 3A1 0.06km -
Kamasutra Indian Restaurant & Wine Bar
1522 Bayview Avenue, Toronto, ON M4G 3B4 0.38km -
Wild Wing
666 Millwood Rd, Toronto, ON M4S 1K8 0.41km
-
Leaside Village
85 Laird Drive, Toronto, ON M4G 3T8 1.06km -
East York Town Centre
45 Overlea Boulevard, Toronto, ON M4H 1C3 1.92km -
Yonge Eglinton Centre
2300 Yonge St, Toronto, ON M4P 1E4 2.22km
-
McDowell's Valu Mart
1500 Bayview Avenue, Toronto, ON M4G 3B4 0.32km -
Tremblett's Valu-Mart
1500 Bayview Ave, Toronto, ON M4G 0.33km -
Loblaws
301 Moore Avenue, East York, ON M4G 1E1 0.5km
-
LCBO - Leaside
147 Laird Dr, Laird and Eglinton, East York, ON M4G 4K1 1.27km -
LCBO - Yonge Eglinton Centre
2300 Yonge St, Yonge and Eglinton, Toronto, ON M4P 1E4 2.22km -
Wine Rack
2447 Yonge Street, Toronto, ON M4P 2H5 2.38km
-
Bayview Moore Automotive
1232 Bayview Avenue, Toronto, ON M4G 3A1 0.44km -
Petro-Canada
1232 Bayview Avenue, Toronto, ON M4G 3A1 0.44km -
Master Mechanic
76 Laird Drive, Toronto, ON M4G 3V1 1.01km
-
Mount Pleasant Cinema
675 Mt Pleasant Rd, Toronto, ON M4S 2N2 1.39km -
Cineplex Cinemas
2300 Yonge Street, Toronto, ON M4P 1E4 2.21km -
Cineplex Cinemas Varsity and VIP
55 Bloor Street W, Toronto, ON M4W 1A5 3.71km
-
Toronto Public Library - Leaside
165 McRae Drive, Toronto, ON M4G 1S8 0.72km -
Toronto Public Library - Mount Pleasant
599 Mount Pleasant Road, Toronto, ON M4S 2M5 1.27km -
Deer Park Public Library
40 St. Clair Avenue E, Toronto, ON M4W 1A7 2.09km
-
MCI Medical Clinics
160 Eglinton Avenue E, Toronto, ON M4P 3B5 1.85km -
SickKids
555 University Avenue, Toronto, ON M5G 1X8 1.87km -
Sunnybrook Health Sciences Centre
2075 Bayview Avenue, Toronto, ON M4N 3M5 2.32km
For Sale
More about this building
View 1387 Bayview Avenue, Toronto- 2 bath
- 2 bed
- 600 sqft
829-8 Hillsdale Avenue, Toronto, Ontario • M4S 1T5 • Mount Pleasant West
- 2 bath
- 2 bed
- 800 sqft
2610-30 Roehampton Avenue, Toronto, Ontario • M4P 1R2 • Mount Pleasant West
- 2 bath
- 2 bed
- 700 sqft
2311-8 Eglinton Avenue East, Toronto, Ontario • M4P 0C1 • Mount Pleasant West
- 2 bath
- 2 bed
- 700 sqft
710-25 Holly Street, Toronto, Ontario • M4S 0E3 • Mount Pleasant East
- 2 bath
- 2 bed
- 900 sqft
1005-35 Brian Peck Crescent, Toronto, Ontario • M4G 0A5 • Thorncliffe Park
- 2 bath
- 2 bed
- 1000 sqft
614-16 Rosedale Road, Toronto, Ontario • M4W 2P4 • Rosedale-Moore Park
- 2 bath
- 2 bed
- 600 sqft
2407-33 Helendale Avenue, Toronto, Ontario • M4R 1C5 • Yonge-Eglinton
- 2 bath
- 2 bed
- 1000 sqft
1902-43 Eglinton Avenue East, Toronto, Ontario • M4P 1A2 • Mount Pleasant West














