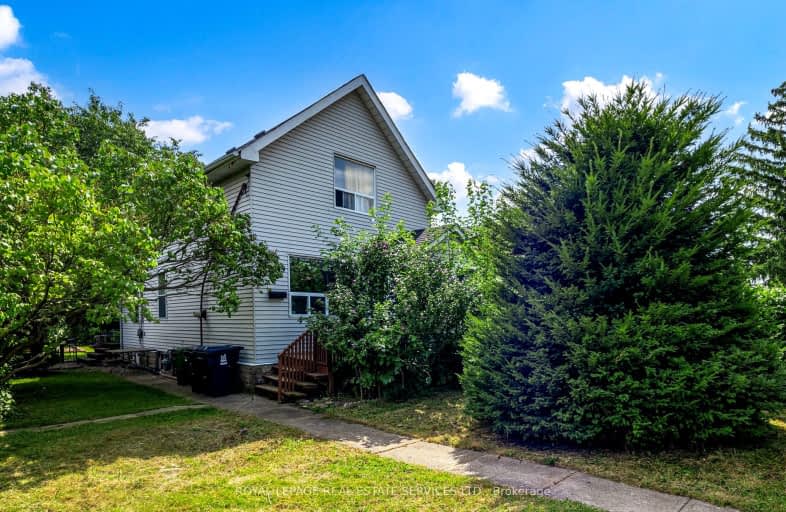Very Walkable
- Most errands can be accomplished on foot.
Good Transit
- Some errands can be accomplished by public transportation.
Bikeable
- Some errands can be accomplished on bike.

George R Gauld Junior School
Elementary: PublicKaren Kain School of the Arts
Elementary: PublicSt Louis Catholic School
Elementary: CatholicSt Leo Catholic School
Elementary: CatholicSecond Street Junior Middle School
Elementary: PublicJohn English Junior Middle School
Elementary: PublicEtobicoke Year Round Alternative Centre
Secondary: PublicLakeshore Collegiate Institute
Secondary: PublicEtobicoke School of the Arts
Secondary: PublicEtobicoke Collegiate Institute
Secondary: PublicFather John Redmond Catholic Secondary School
Secondary: CatholicBishop Allen Academy Catholic Secondary School
Secondary: Catholic-
Loggia Condominiums
1040 the Queensway (at Islington Ave.), Etobicoke ON M8Z 0A7 1.08km -
Humber Bay Park West
100 Humber Bay Park Rd W, Toronto ON 2.14km -
Park Lawn Park
Pk Lawn Rd, Etobicoke ON M8Y 4B6 2.51km
-
TD Bank Financial Group
1315 the Queensway (Kipling), Etobicoke ON M8Z 1S8 1.72km -
RBC Royal Bank
1000 the Queensway, Etobicoke ON M8Z 1P7 1.76km -
CIBC
2990 Bloor St W (at Willingdon Blvd.), Toronto ON M8X 1B9 3.38km
- 2 bath
- 3 bed
- 700 sqft
27 Stock Avenue, Toronto, Ontario • M8Z 5C3 • Islington-City Centre West
- 3 bath
- 3 bed
- 1100 sqft
35 Dayton Avenue, Toronto, Ontario • M8Z 3L8 • Stonegate-Queensway













