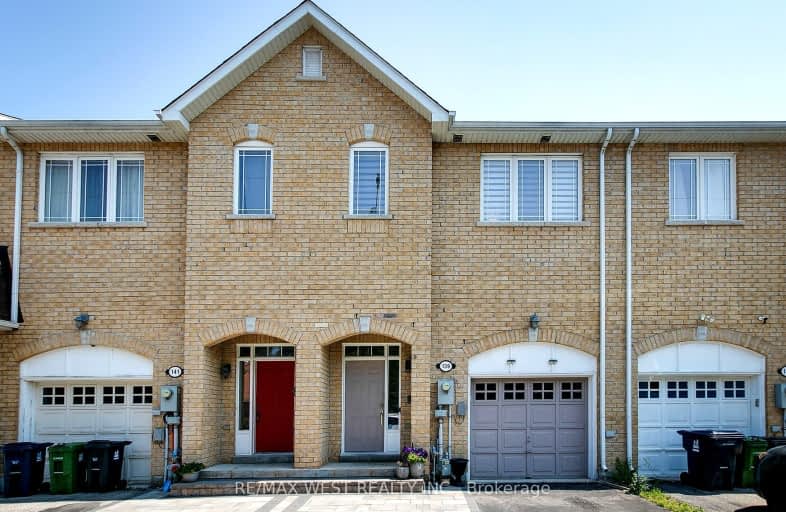Very Walkable
- Most errands can be accomplished on foot.
77
/100
Good Transit
- Some errands can be accomplished by public transportation.
69
/100
Somewhat Bikeable
- Most errands require a car.
32
/100

Highland Creek Public School
Elementary: Public
1.64 km
West Hill Public School
Elementary: Public
0.72 km
St Malachy Catholic School
Elementary: Catholic
1.14 km
St Martin De Porres Catholic School
Elementary: Catholic
0.60 km
William G Miller Junior Public School
Elementary: Public
1.16 km
Joseph Brant Senior Public School
Elementary: Public
0.36 km
Native Learning Centre East
Secondary: Public
2.83 km
Maplewood High School
Secondary: Public
1.65 km
West Hill Collegiate Institute
Secondary: Public
1.18 km
Sir Oliver Mowat Collegiate Institute
Secondary: Public
3.22 km
St John Paul II Catholic Secondary School
Secondary: Catholic
2.86 km
Sir Wilfrid Laurier Collegiate Institute
Secondary: Public
2.80 km
-
Charlottetown Park
65 Charlottetown Blvd (Lawrence & Charlottetown), Scarborough ON 3.31km -
Rouge River
Kingston Rd, Scarborough ON 5.9km -
Thomson Memorial Park
1005 Brimley Rd, Scarborough ON M1P 3E8 6.36km
-
Scotiabank
300 Borough Dr (in Scarborough Town Centre), Scarborough ON M1P 4P5 6.27km -
TD Bank Financial Group
300 Borough Dr (in Scarborough Town Centre), Scarborough ON M1P 4P5 6.37km -
BMO Bank of Montreal
2739 Eglinton Ave E (at Brimley Rd), Toronto ON M1K 2S2 6.6km



