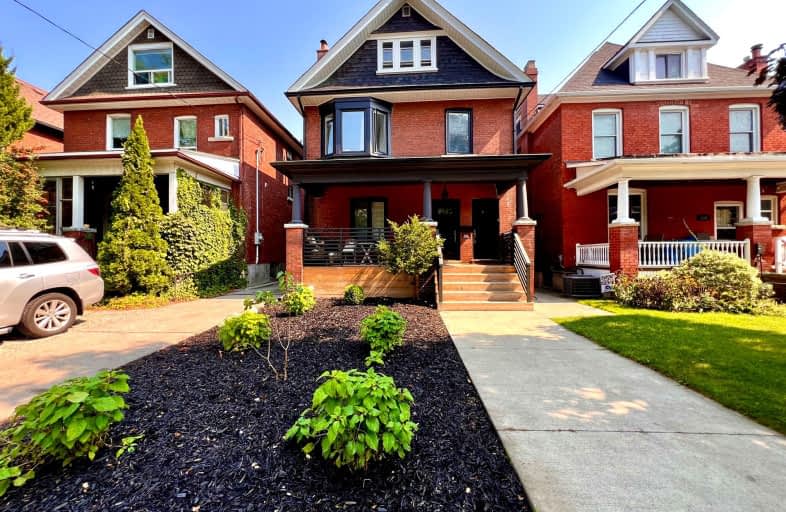Walker's Paradise
- Daily errands do not require a car.
Excellent Transit
- Most errands can be accomplished by public transportation.
Biker's Paradise
- Daily errands do not require a car.

Lucy McCormick Senior School
Elementary: PublicMountview Alternative School Junior
Elementary: PublicHigh Park Alternative School Junior
Elementary: PublicIndian Road Crescent Junior Public School
Elementary: PublicKeele Street Public School
Elementary: PublicAnnette Street Junior and Senior Public School
Elementary: PublicThe Student School
Secondary: PublicUrsula Franklin Academy
Secondary: PublicGeorge Harvey Collegiate Institute
Secondary: PublicBishop Marrocco/Thomas Merton Catholic Secondary School
Secondary: CatholicWestern Technical & Commercial School
Secondary: PublicHumberside Collegiate Institute
Secondary: Public-
Earlscourt Park
1200 Lansdowne Ave, Toronto ON M6H 3Z8 1.59km -
High Park
1873 Bloor St W (at Parkside Dr), Toronto ON M6R 2Z3 0.97km -
Rennie Park
1 Rennie Ter, Toronto ON M6S 4Z9 2.02km
-
RBC Royal Bank
1970 Saint Clair Ave W, Toronto ON M6N 0A3 1.16km -
TD Bank Financial Group
382 Roncesvalles Ave (at Marmaduke Ave.), Toronto ON M6R 2M9 1.72km -
TD Bank Financial Group
1347 St Clair Ave W, Toronto ON M6E 1C3 1.9km
- — bath
- — bed
1216 Dufferin Street, Toronto, Ontario • M6H 4C1 • Dovercourt-Wallace Emerson-Junction
- 2 bath
- 2 bed
LL-499 St Clarens Avenue, Toronto, Ontario • M6H 3W4 • Dovercourt-Wallace Emerson-Junction
- 1 bath
- 2 bed
3rd f-770 St. Clair West Avenue, Toronto, Ontario • M6C 1B5 • Humewood-Cedarvale
- 1 bath
- 2 bed
2nd&3-289 Salem Avenue, Toronto, Ontario • M6H 3C8 • Dovercourt-Wallace Emerson-Junction
- 1 bath
- 1 bed
Upper-1364 Davenport Road, Toronto, Ontario • M6H 2G9 • Corso Italia-Davenport













